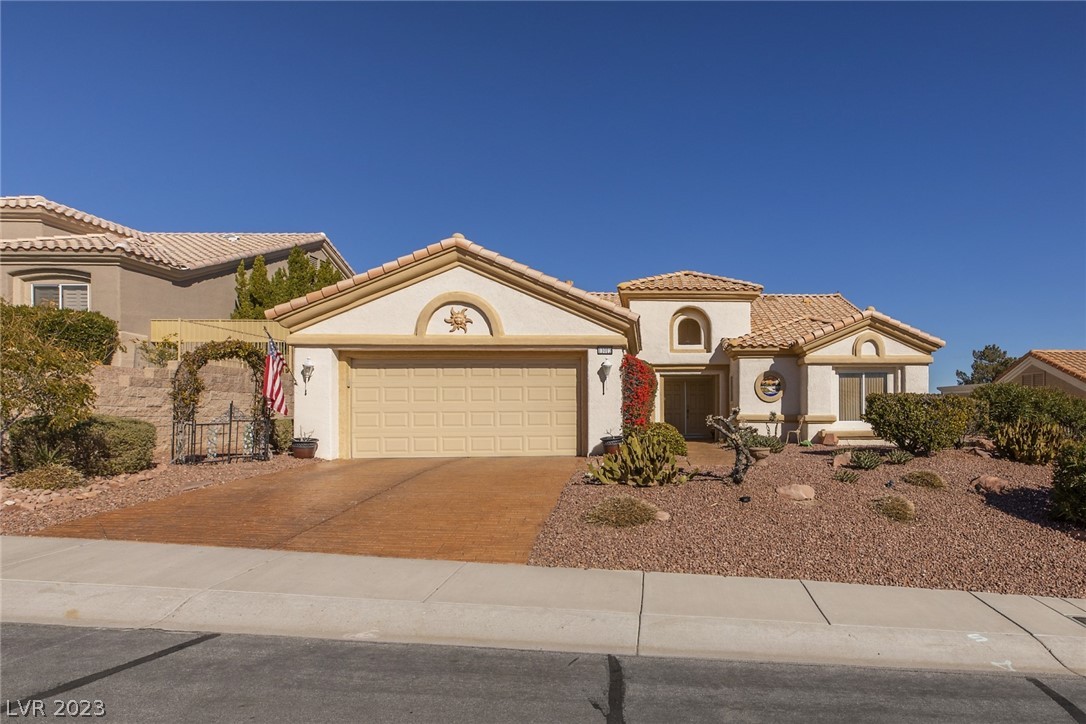
Enter your address below to find out home much your home is REALLY worth
Directions to 11012 Glacier View Ave: From I-215 and Lake Mead Blvd, East on Lake Mead to Thomas Ryan, Left on Thomas Ryan to Clear Meadows, Left on Clear Meadows to Cog Hill, Right to Glacier View.

Comparing your home to recently sold properties can also help you understand what your home is worth. Check recently sold homes in your zip code.
Please enter your information to login or Sign up here.
Please enter your email and we'll send you an email message with your password.
Already have account? Sign in.
Already have an account? Sign in.