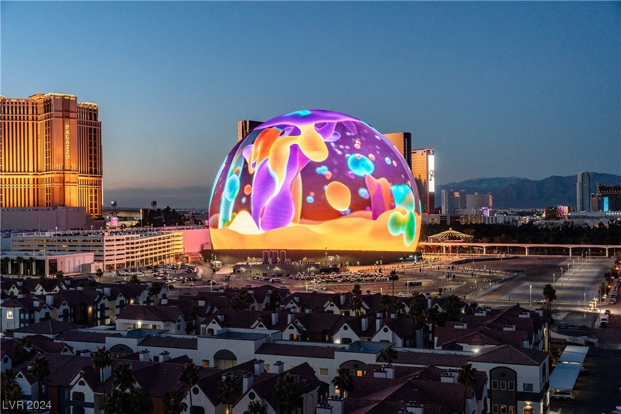












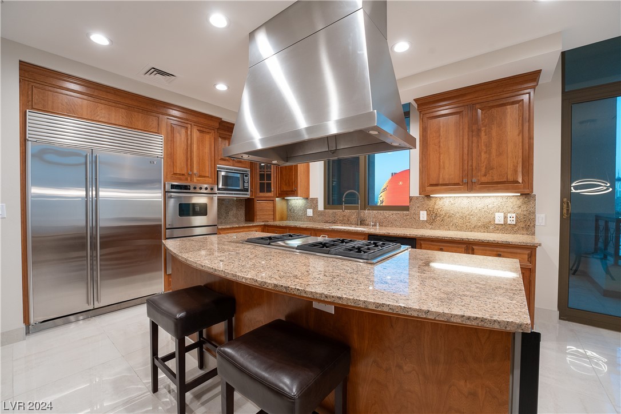



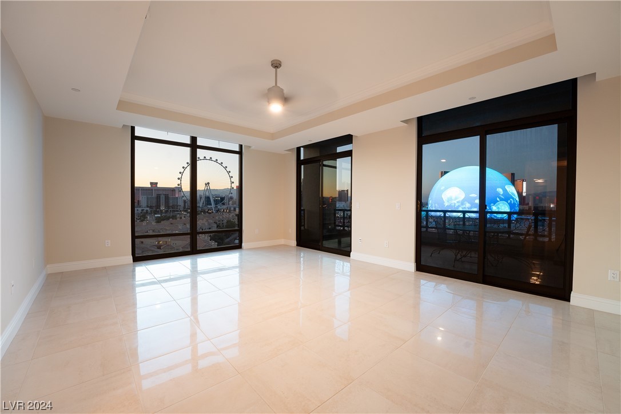







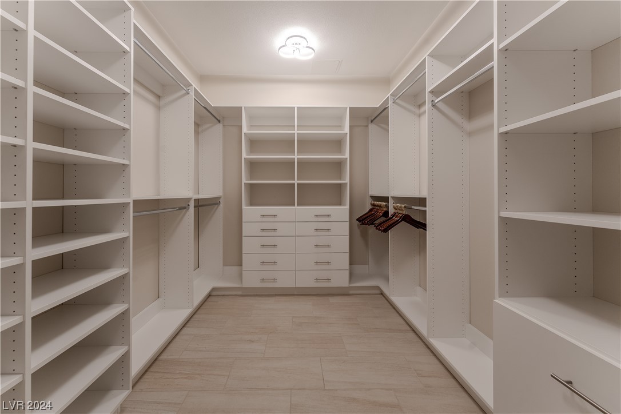
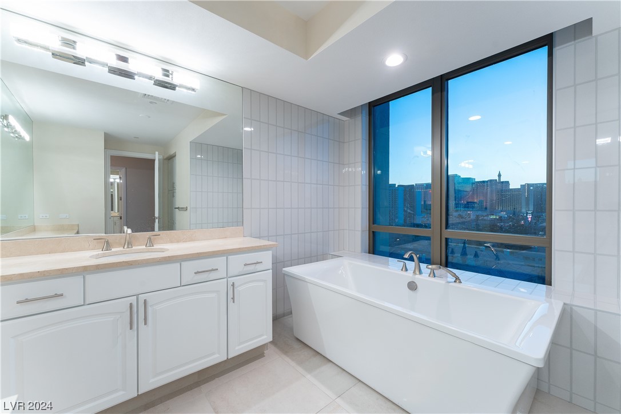








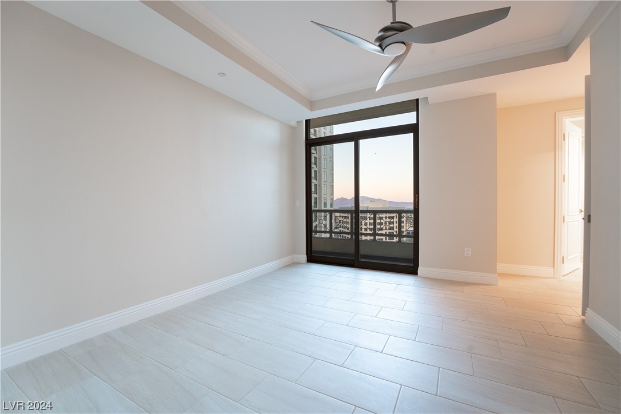
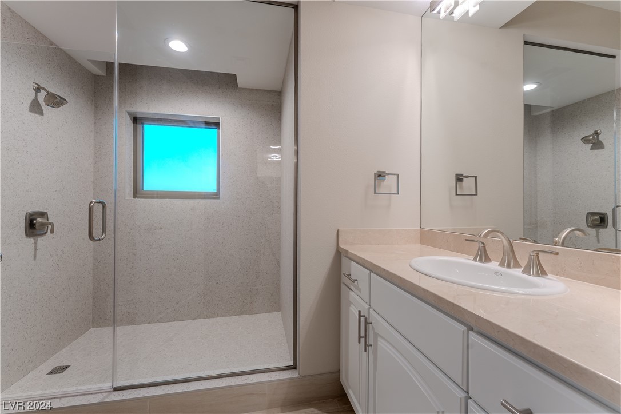
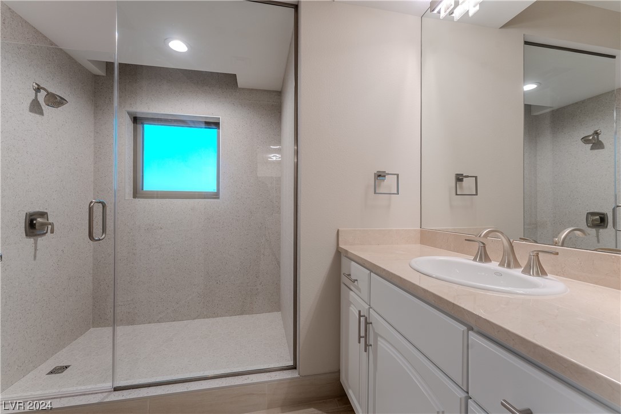











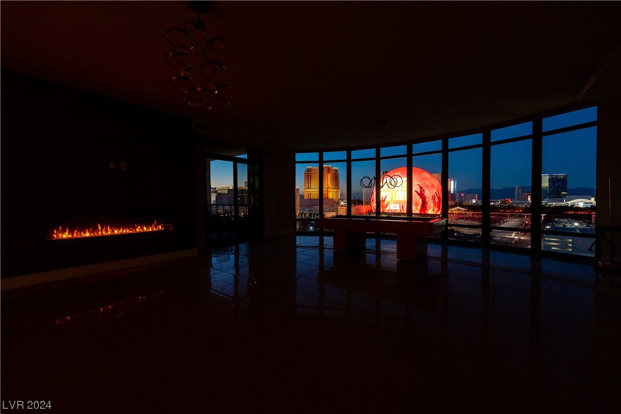



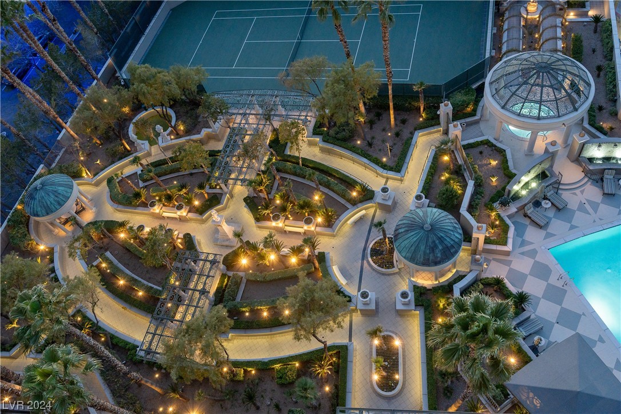

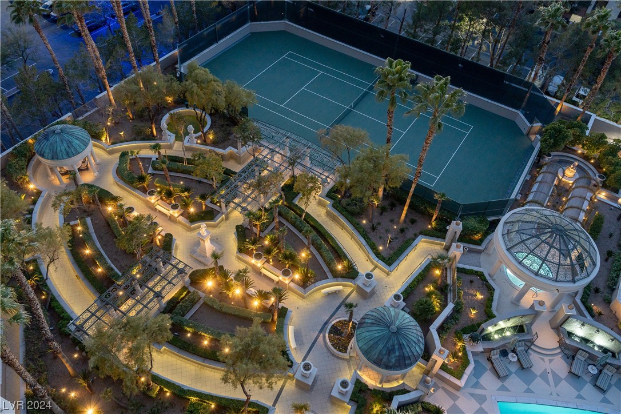
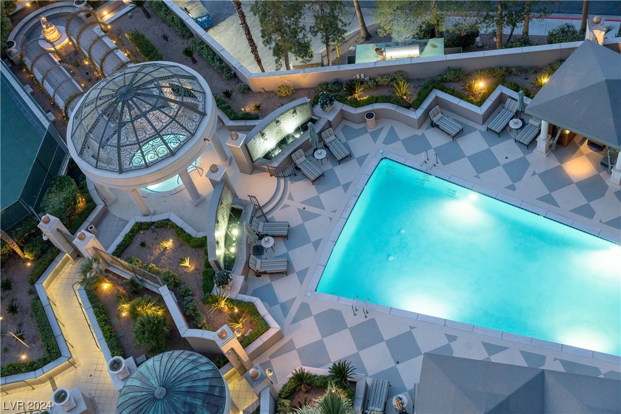

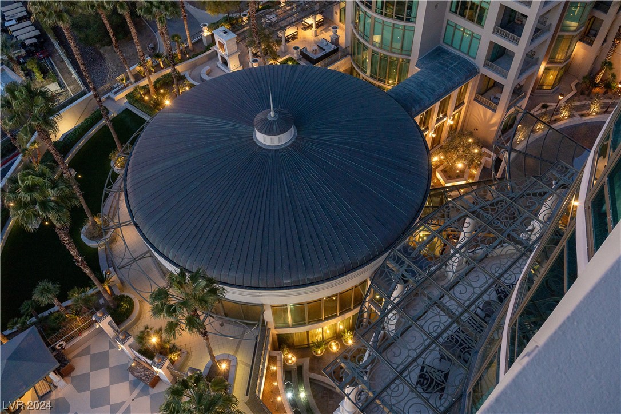
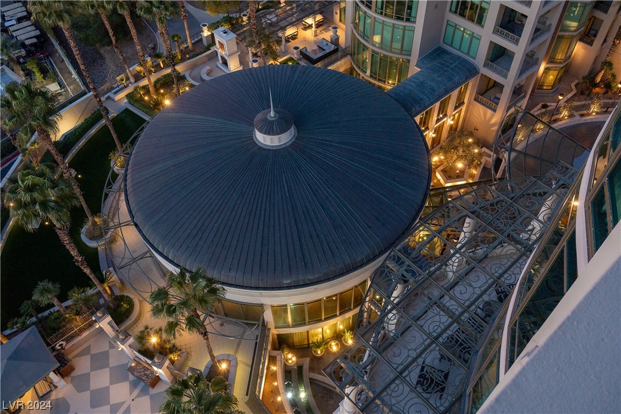






























































RECENTLY UPDATED 11TH FLOOR WITH GREAT SPHERE, STRIP HIGH ROLLER VIEWS. NEW PORCELAIN FLOORING T/O. CUSTOM LIGHTING & FIREPLACE. LIGHT NEUTRAL DECOR. REMOTE SHADES. SPACIOUS PRIMARY SUITE WITH, ACCESS TO TERRACES, FEATURES 2 ORGANIZED W-IN CLOSETS, 2 BATHS AND NEW FREE STANDING TUB. UPDATED SHOWERS T/O. ISLAND KITCHEN OPEN TO FAMILY ROOM WITH TERRACES. LARGE 2ND BEDROOM W/BATH, WALK-IN CLOSET AND TERRACE. PRIVATE LOBBY TO DOUBLE DOOR ENTRANCE. POOL TABLE AND PATIO FURNITUE STAY.
RECENTLY UPDATED 11TH FLOOR WITH GREAT SPHERE, STRIP HIGH ROLLER VIEWS. NEW PORCELAIN FLOORING T/O. CUSTOM LIGHTING & FIREPLACE. LIGHT NEUTRAL DECOR. REMOTE SHADES. SPACIOUS PRIMARY SUITE WITH, ACCESS TO TERRACES, FEATURES 2 ORGANIZED W-IN CLOSETS, 2 BATHS AND NEW FREE STANDING TUB. UPDATED SHOWERS T/O. ISLAND KITCHEN OPEN TO FAMILY ROOM WITH TERRACES. LARGE 2ND BEDROOM W/BATH, WALK-IN CLOSET AND TERRACE. PRIVATE LOBBY TO DOUBLE DOOR ENTRANCE. POOL TABLE AND PATIO FURNITUE STAY.
Directions to 1 Hughes Center Dr 1101: FROM TRIP, EAST ON FLAMINGO TO HOWARD HUGHES PARKWAY AND LEFT PAST LAWRY'S RESTAURAT, LEFT INTO PARK TOWERS, VALET. NON-TIPPING BUILDING.
Severity: Warning
Message: Undefined array key 20
Filename: VHV/listing.php
Line Number: 1300
Severity: 8192
Message: str_replace(): Passing null to parameter #3 ($subject) of type array|string is deprecated
Filename: VHV/listing.php
Line Number: 1300

Please enter your information to login or Sign up here.
Please enter your email and we'll send you an email message with your password.
Already have account? Sign in.
Already have an account? Sign in.