Las Vegas > 89135 > Summerlin South > 10433 Ember Rose Ave
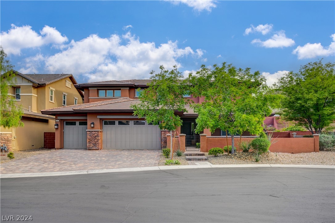

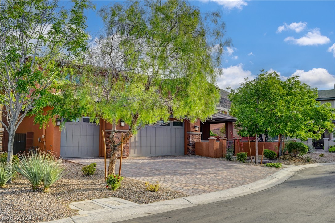
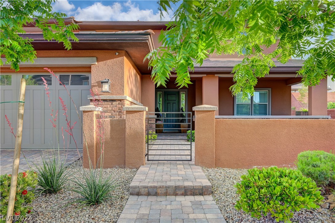
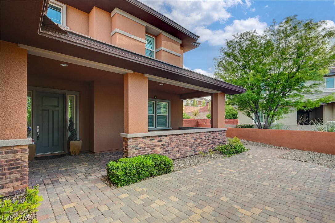


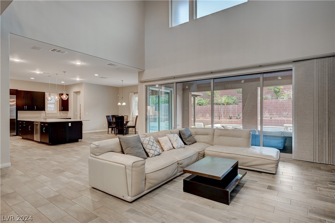


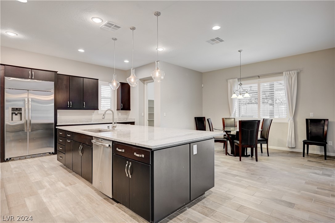



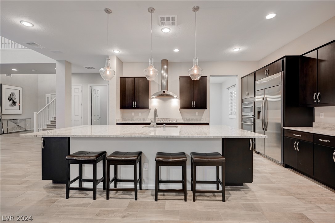
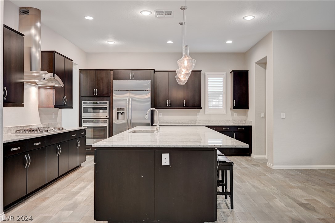
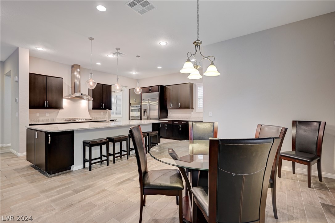
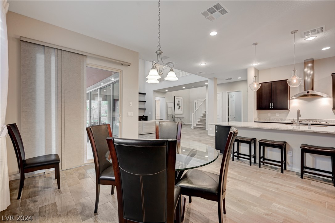

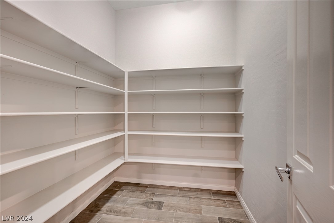
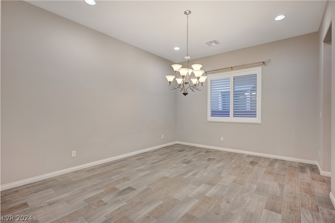
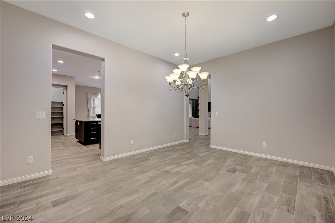
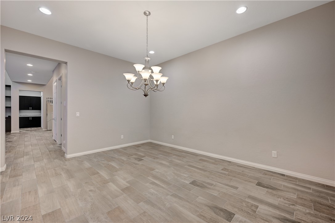
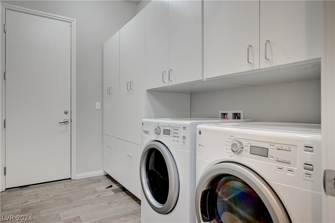
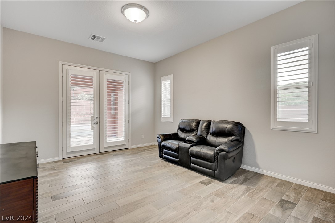
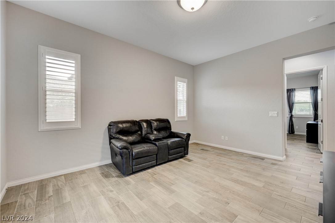
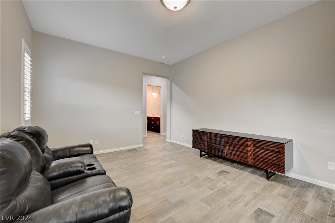


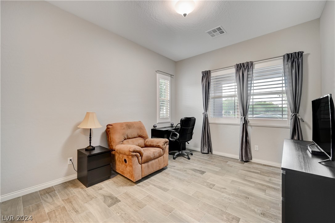
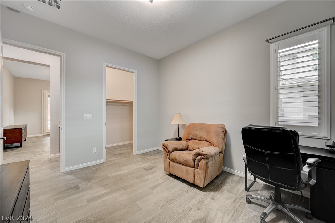
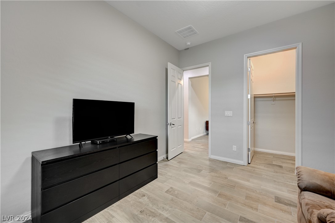

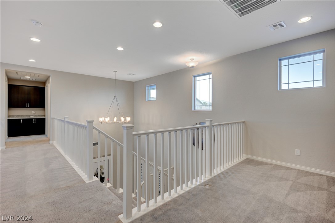


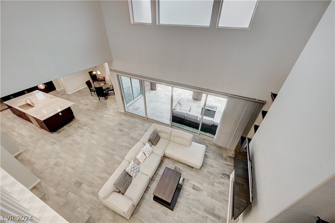
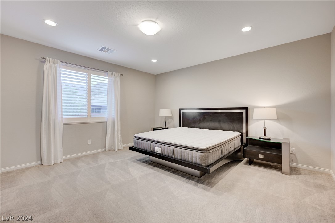
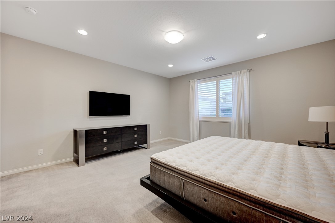

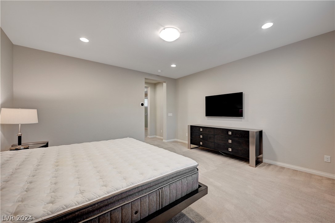
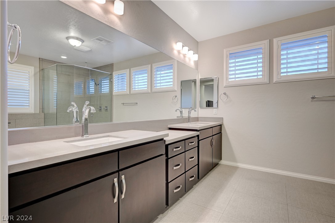
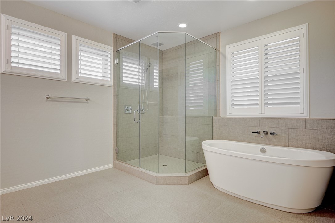
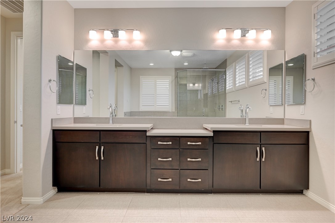
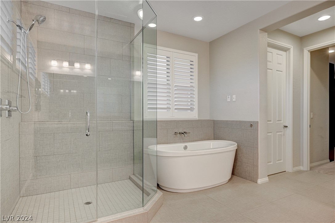

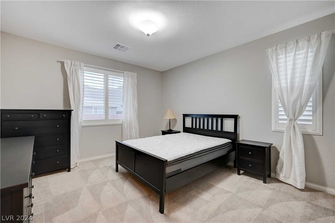
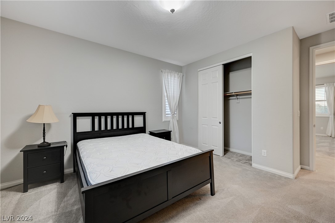
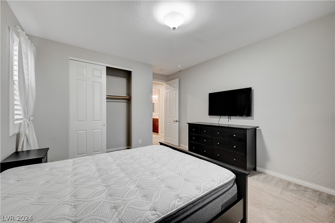

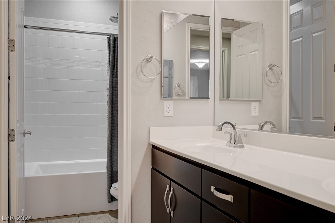

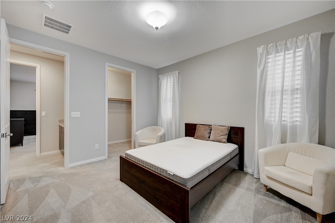
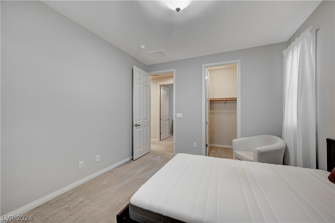
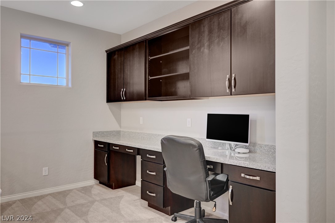
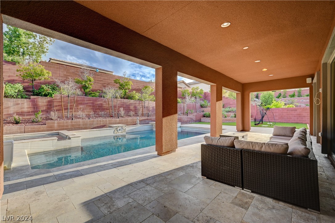

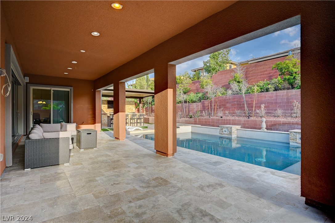
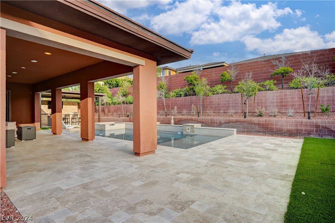


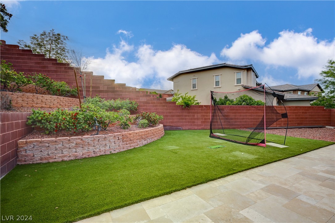
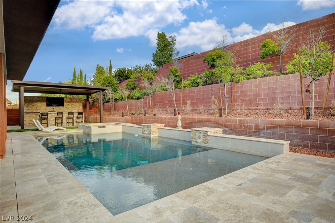


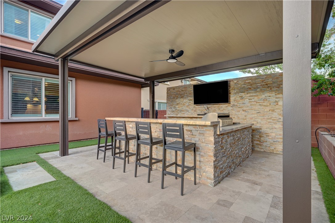
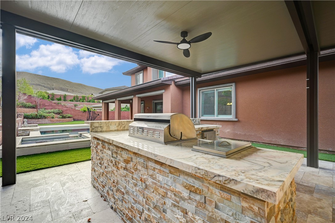

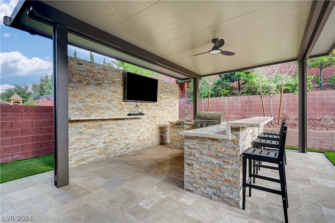
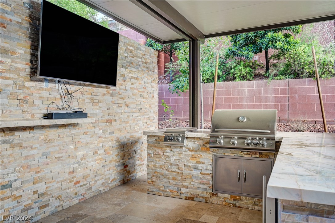

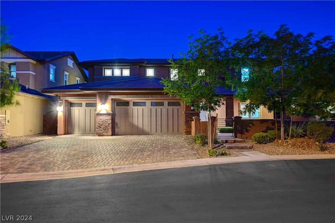


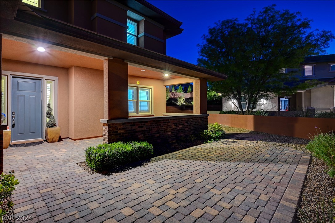
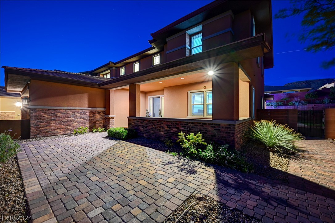
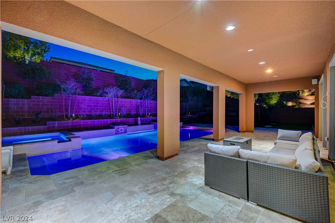
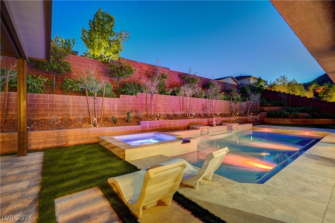

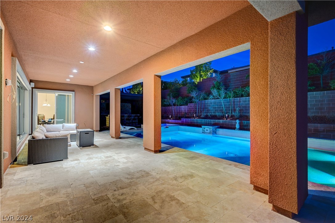
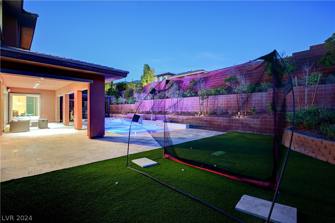





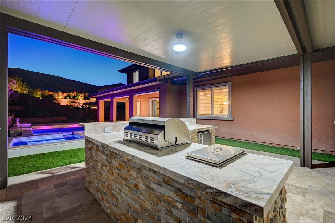
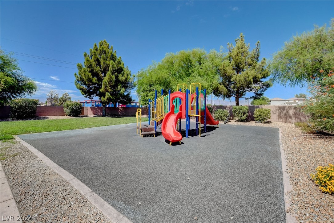

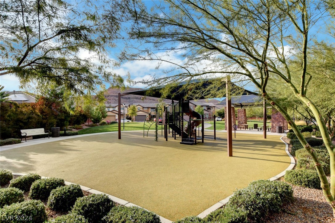
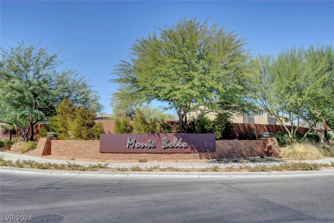
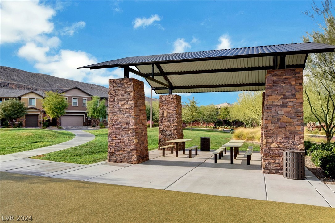
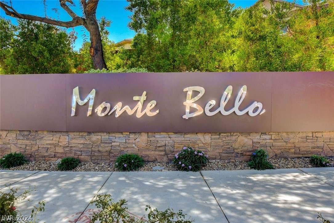
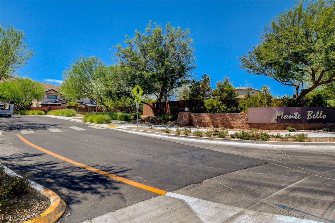
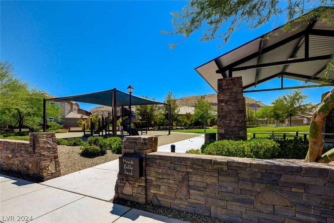

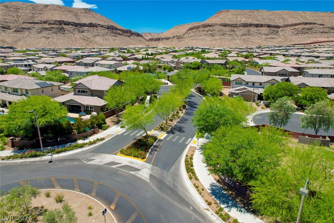

































































































Beautiful 4 Bedroom, 3 Bath Two-Story Richmond American home. Hartman floorplan in Gated South Summerlin Monte Bello Community! This home features a paver driveway, courtyard and covered porch. Grand entry with 20 ft ceilings, Great room floorplan with fireplace, nicely upgraded kitchen with granite counters, upgraded stainless steel appliances and large walk-in pantry. 1st floor features formal dining, den, bedroom and 3/4 bath. Primary bedroom upstairs with custom walk-in closet, two secondary bedrooms and tech center. Entertain guests in backyard oasis with covered Travertine patio and pool decking, Pebble Tec pool and spa with color LED light show and in floor cleaning system! Custom covered outdoor kitchen with quartz counters, stone accents, built in barbeque, refrigerator and outdoor television! Artificial Turf. 3 Car Air-conditioned garage with epoxy floor, storage cabinets and workbench.
Beautiful 4 Bedroom, 3 Bath Two-Story Richmond American home. Hartman floorplan in Gated South Summerlin Monte Bello Community! This home features a paver driveway, courtyard and covered porch. Grand entry with 20 ft ceilings, Great room floorplan with fireplace, nicely upgraded kitchen with granite counters, upgraded stainless steel appliances and large walk-in pantry. 1st floor features formal dining, den, bedroom and 3/4 bath. Primary bedroom upstairs with custom walk-in closet, two secondary bedrooms and tech center. Entertain guests in backyard oasis with covered Travertine patio and pool decking, Pebble Tec pool and spa with color LED light show and in floor cleaning system! Custom covered outdoor kitchen with quartz counters, stone accents, built in barbeque, refrigerator and outdoor television! Artificial Turf. 3 Car Air-conditioned garage with epoxy floor, storage cabinets and workbench.
Directions to 10433 Ember Rose Ave: From Hualapai and Russell take Russell West second exit on round about turn L on Ashley Creek and Ashley Creek turns into Ember Rose, home is on the left.
Low Cost Financing Available

only takes about 60 seconds & will not affect your credit

Please enter your information to login or Sign up here.
Please enter your email and we'll send you an email message with your password.
Already have account? Sign in.
Already have an account? Sign in.