Henderson > 89012 > Champion Village > 1061 Flatfoot Ave
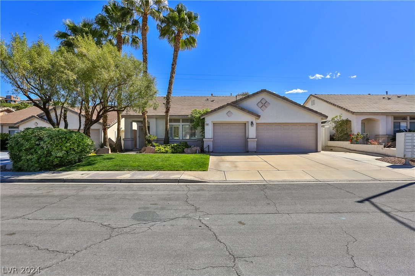
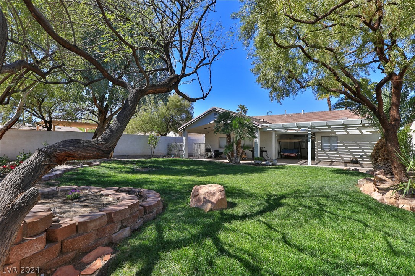
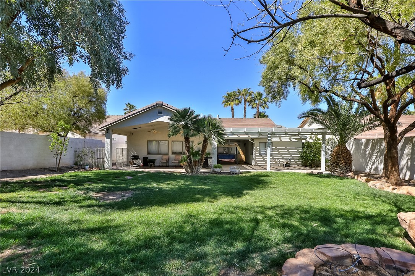
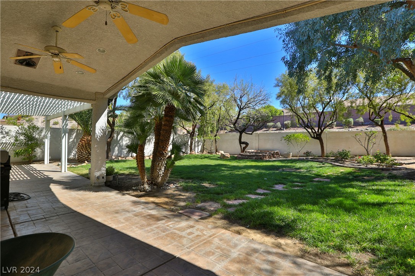
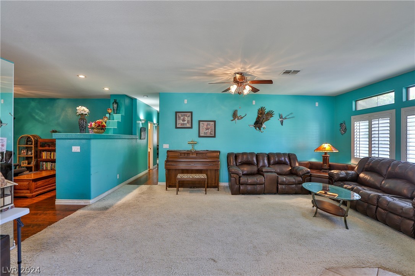

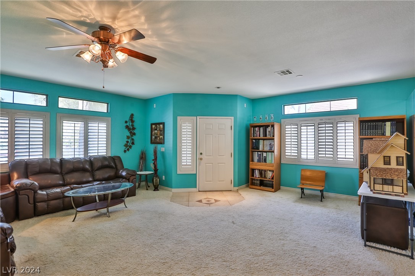
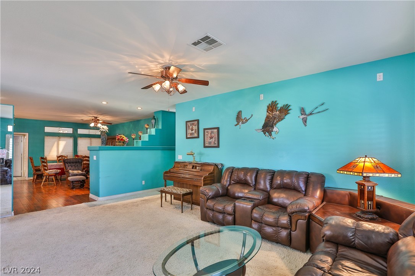
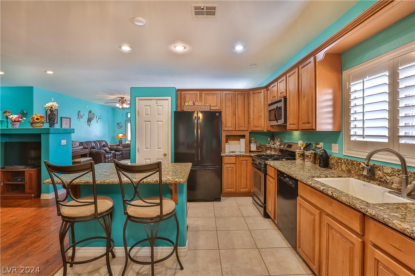
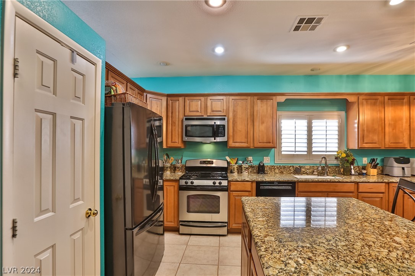
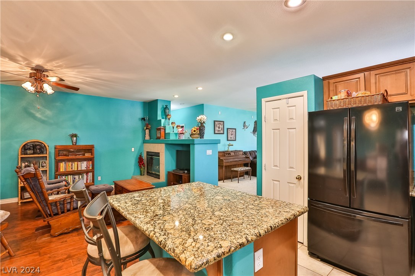

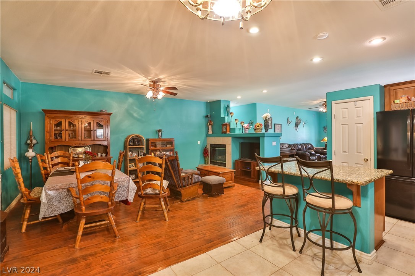

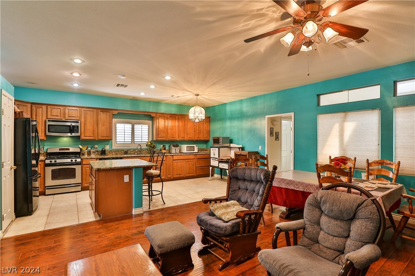
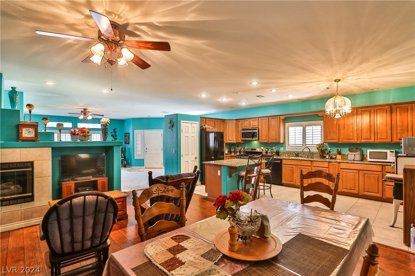

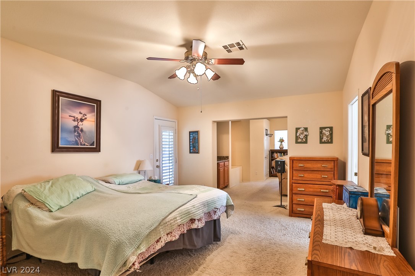
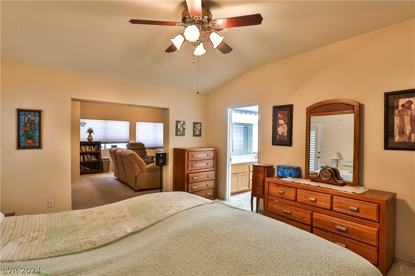
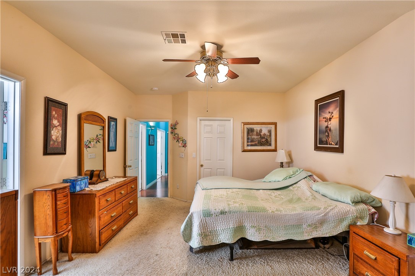
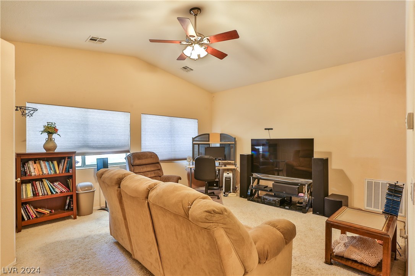
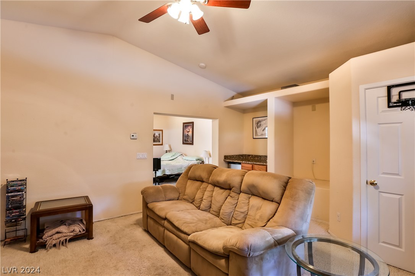
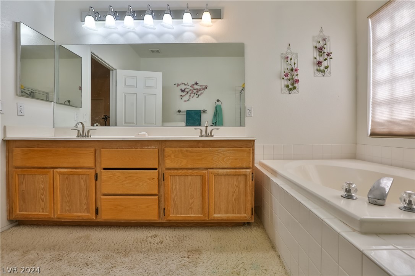
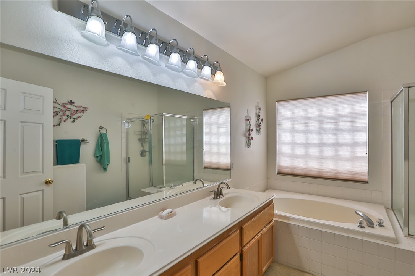

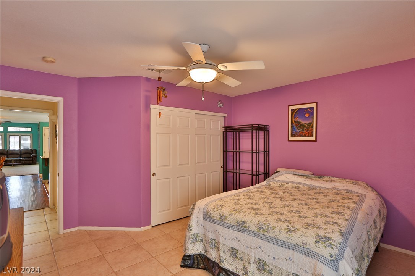

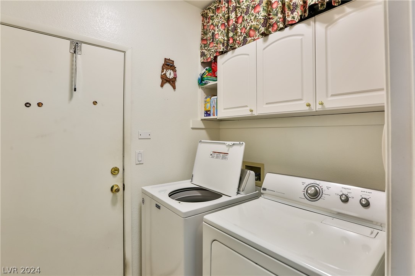


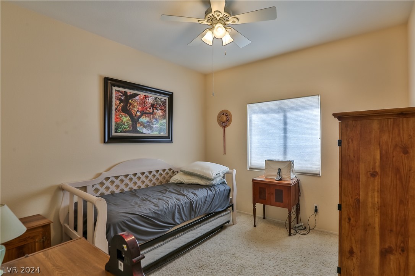
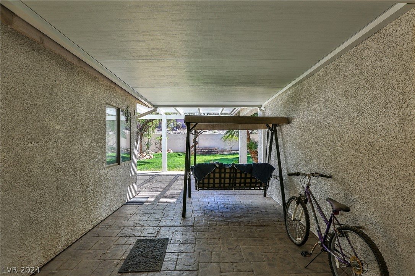

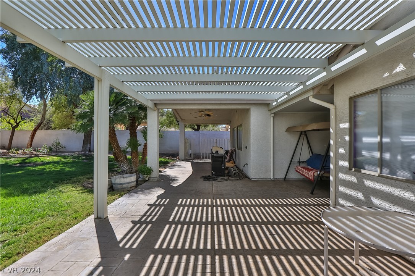
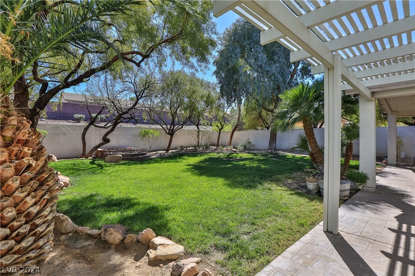

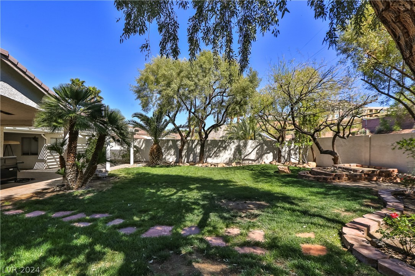
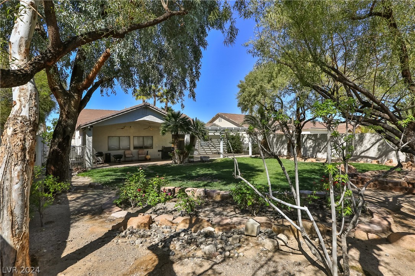
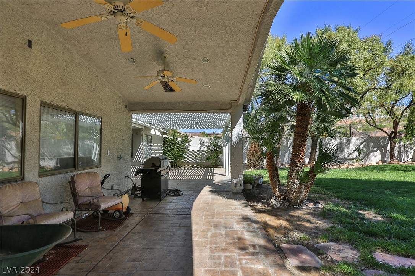
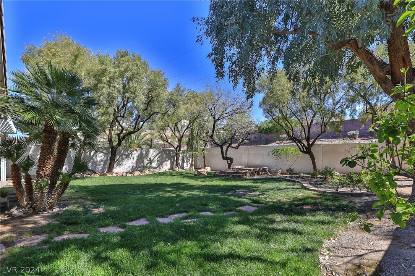










































Fantastic 1 Story Home on Oversized Cul-de-Sac Lot! Approx. 2, 476 Sqft, 4 Beds, Den/Office/Retreat, 3 Baths, & 3 Car Garage. Private Fully Fenced Backyard w/Large Covered Patio w/Stamped Concrete and Gas BBQ Stub. Premium .23 Acre Lot that backs up against the Amargosa Trail! Island Kitchen with Granite Counters, Upgraded Cabinets w/Pull-Out Shelves, Breakfast Bar, Nook, Pantry, Recessed Lighting, Gas Stove, Dishwasher, Microwave, and Refrigerator. Formal Living Room w/Ceiling Fan, Formal Dining Room, and separate Family Room w/Ceiling Fan, Gas FP and Laminate Wood Flooring. Owner's Suite w/Ceiling Fan, W/I Closet, Door to Patio, Dual Sinks, Garden Tub, & Shower. Den/Office addition connected to Primary Suite w/Vaulted Ceiling, Ceiling Fan and W/I Closet! Three Generous Secondary Bedrooms w/Ceiling Fans. Laundry Room w/Utility Sink, Cabinets, Washer & Dryer, Security Door, Plantation Shutters & Blinds, Alarm, Water Softener, & mature landscaping. Community trails and two parks!
Fantastic 1 Story Home on Oversized Cul-de-Sac Lot! Approx. 2, 476 Sqft, 4 Beds, Den/Office/Retreat, 3 Baths, & 3 Car Garage. Private Fully Fenced Backyard w/Large Covered Patio w/Stamped Concrete and Gas BBQ Stub. Premium .23 Acre Lot that backs up against the Amargosa Trail! Island Kitchen with Granite Counters, Upgraded Cabinets w/Pull-Out Shelves, Breakfast Bar, Nook, Pantry, Recessed Lighting, Gas Stove, Dishwasher, Microwave, and Refrigerator. Formal Living Room w/Ceiling Fan, Formal Dining Room, and separate Family Room w/Ceiling Fan, Gas FP and Laminate Wood Flooring. Owner's Suite w/Ceiling Fan, W/I Closet, Door to Patio, Dual Sinks, Garden Tub, & Shower. Den/Office addition connected to Primary Suite w/Vaulted Ceiling, Ceiling Fan and W/I Closet! Three Generous Secondary Bedrooms w/Ceiling Fans. Laundry Room w/Utility Sink, Cabinets, Washer & Dryer, Security Door, Plantation Shutters & Blinds, Alarm, Water Softener, & mature landscaping. Community trails and two parks!
Directions to 1061 Flatfoot Ave: From I-215 E take exit toward Gibson Rd, R onto S Gibson Rd, R onto Las Palmas Entrada Ave, L onto Silica Sand St, L onto Flatfoot Ave.
Low Cost Financing Available

only takes about 60 seconds & will not affect your credit

Please enter your information to login or Sign up here.
Please enter your email and we'll send you an email message with your password.
Already have account? Sign in.
Already have an account? Sign in.