Henderson > 89052 > Seven Hills > 1413 Via Savona Dr
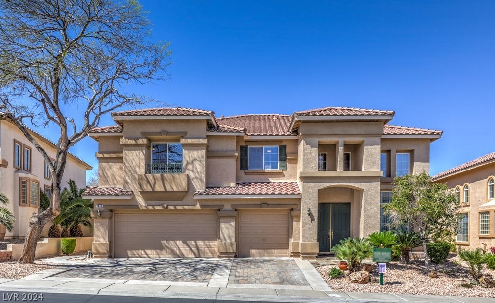

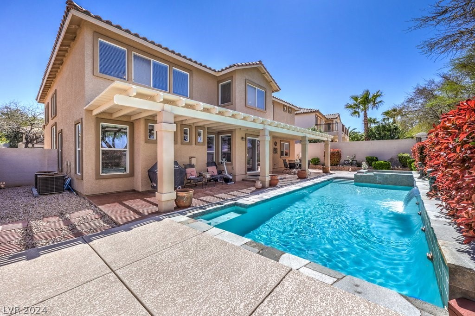

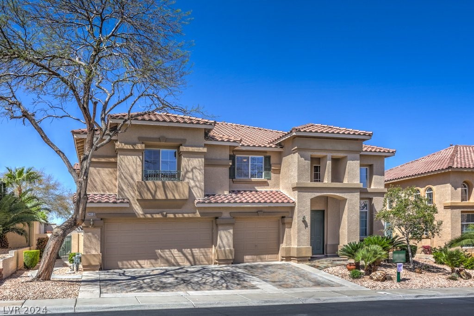
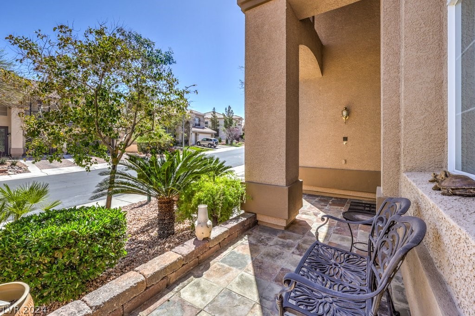

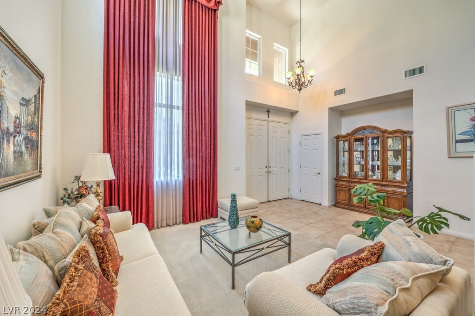
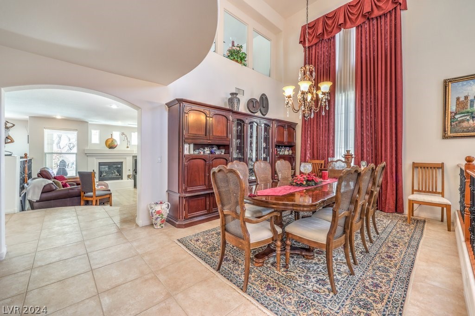

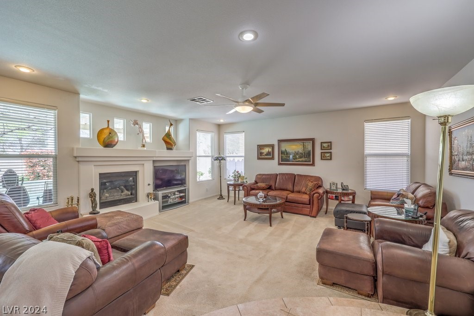



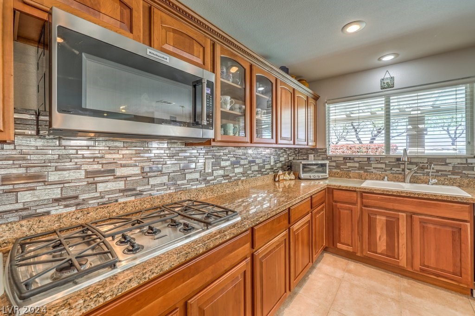
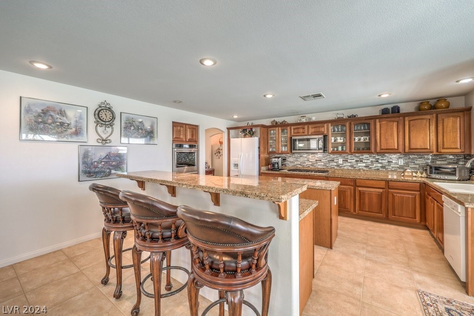
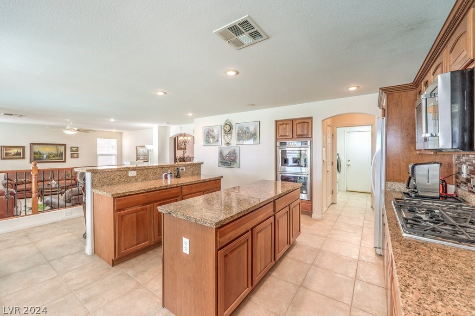

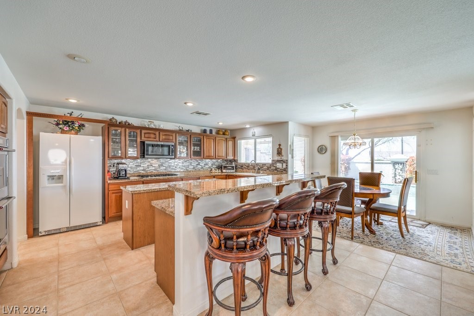


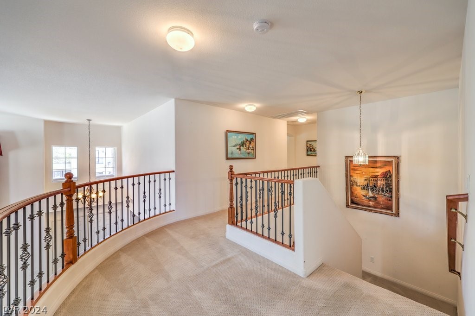
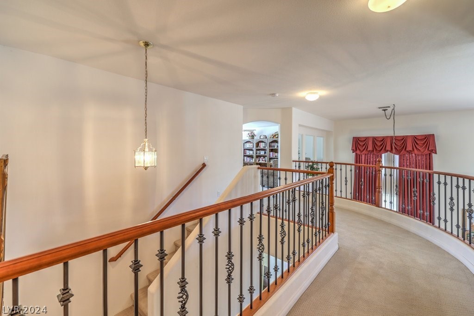
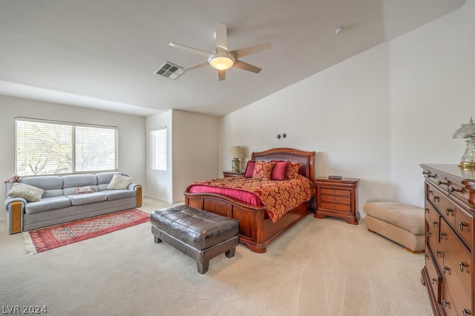
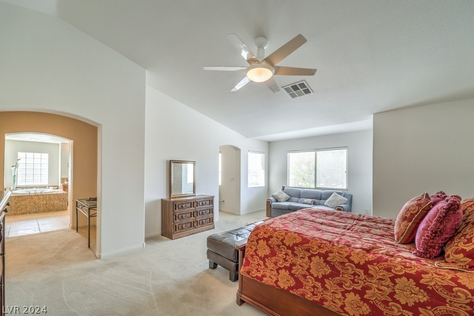

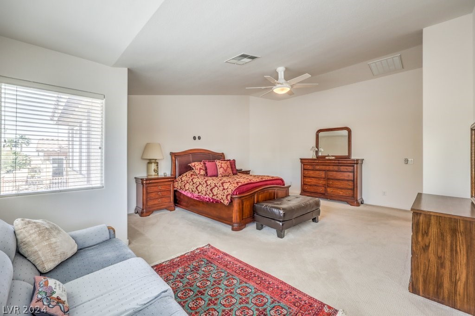





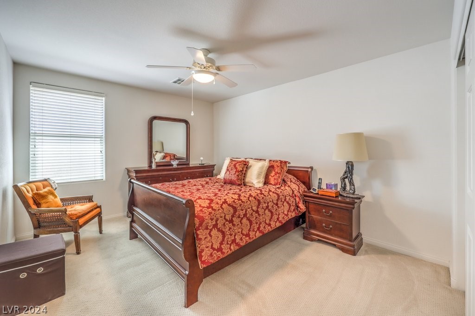





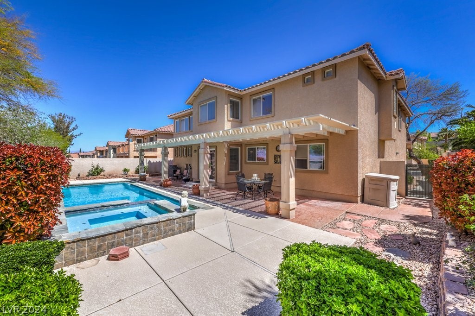
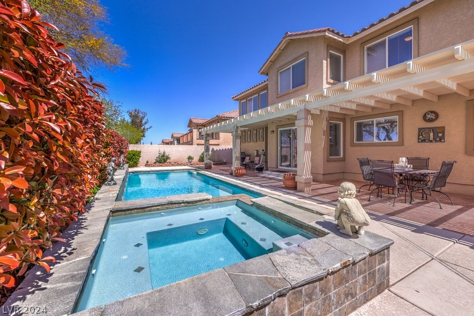


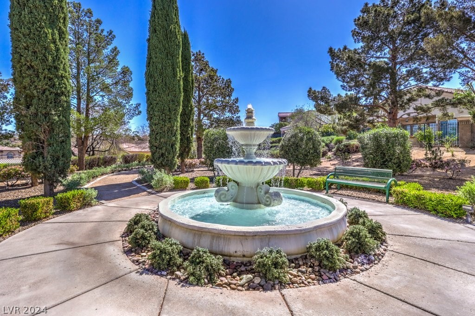
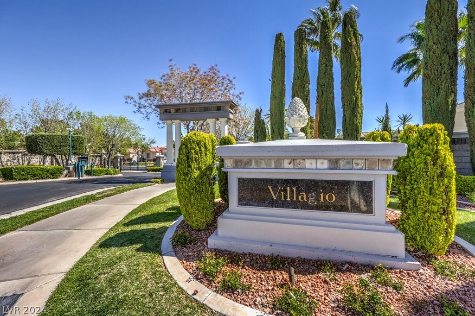







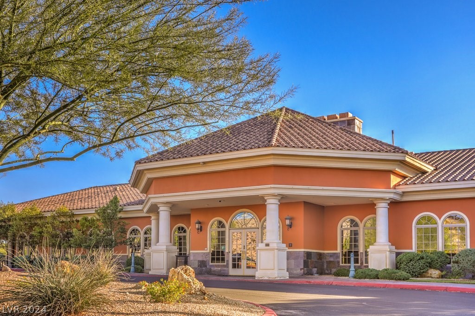
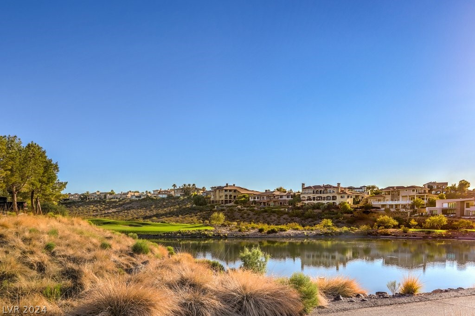





















































Luxurious gated Seven Hills home loaded with an abundance of comfort and amenities! Formal living and dining rooms with high volume ceilings, Huge separate family room, deluxe kitchen with two islands, an abundance of maple cabinets, granite counters and tile backsplash, Brand new double S.S. convection ovens, Newer S.S. range and microwave and a pantry-Junior suite downstairs perfect for guest quarters or in-laws with it's own full bath and walk-in closet! Luxurious wrought iron staircase & Custom drapes. Copious primary suite with double door entry, vaulted ceilings, an attached room that could be office, nursery, gym or library. Primary bathroom has a huge garden tub, separate shower, 2-walk-in closets and 2-vanities. 3 additional bedrooms plus an upstairs family room! All rooms have ceiling fans-Resort style backyard with sparkling pool/spa, generous covered patio and plenty of room to entertain! No rear neighbors-just great views!
Luxurious gated Seven Hills home loaded with an abundance of comfort and amenities! Formal living and dining rooms with high volume ceilings, Huge separate family room, deluxe kitchen with two islands, an abundance of maple cabinets, granite counters and tile backsplash, Brand new double S.S. convection ovens, Newer S.S. range and microwave and a pantry-Junior suite downstairs perfect for guest quarters or in-laws with it's own full bath and walk-in closet! Luxurious wrought iron staircase & Custom drapes. Copious primary suite with double door entry, vaulted ceilings, an attached room that could be office, nursery, gym or library. Primary bathroom has a huge garden tub, separate shower, 2-walk-in closets and 2-vanities. 3 additional bedrooms plus an upstairs family room! All rooms have ceiling fans-Resort style backyard with sparkling pool/spa, generous covered patio and plenty of room to entertain! No rear neighbors-just great views!
Directions to 1413 Via Savona Dr: From Seven Hills and St. Rose Pkwy, South to Classico Way (Villagio gate), thru gate go Right on Via Savona to property on the right.
Low Cost Financing Available

only takes about 60 seconds & will not affect your credit

Please enter your information to login or Sign up here.
Please enter your email and we'll send you an email message with your password.
Already have account? Sign in.
Already have an account? Sign in.