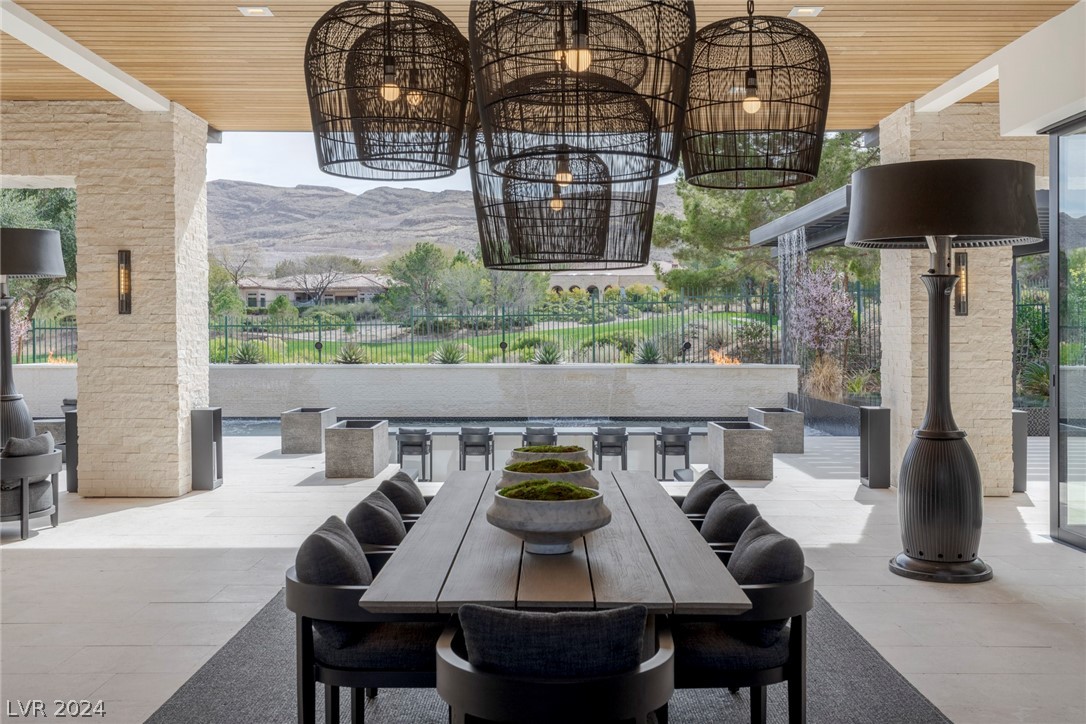Las Vegas > 89141 > Southern Highlands > 19 Vintage Canyon St






































































































































































































Guard-gated & highly upgraded custom 2-story in Southern Highlands w/views of the 15th fairway & mountains. Thoughtful design at every turn: Texas limestone, wide-plank European oak floors, quarter-sawn walnut doors, custom stone countertops & backsplash, Restoration Hardware light fixtures, & California Closets. Savant home automation controls LED mood lighting, 16 cameras, recessed speakers, & more. Plenty of stacking sliders & pocket doors for indoor/outdoor living. Kitchen w/waterfall-edge island, Wolf & Sub-Zero appliances. Living room w/fully outfitted wet bar. Loft w/2nd wet bar, view balcony, & Sony 4K home theater. Main-level owner’s suite w/Venetian plaster fireplace, custom wood accent wall, coffee bar, & spa-like bathroom. All additional bedrooms w/walk-in closets & access to zen garden. Backyard w/large covered patio, sunken fire pit lounge, outdoor kitchen, 12’x12’ infinity spa, & resort-style pool. Home office. Spacious gym. 4 outlets for electric car charging.
Guard-gated & highly upgraded custom 2-story in Southern Highlands w/views of the 15th fairway & mountains. Thoughtful design at every turn: Texas limestone, wide-plank European oak floors, quarter-sawn walnut doors, custom stone countertops & backsplash, Restoration Hardware light fixtures, & California Closets. Savant home automation controls LED mood lighting, 16 cameras, recessed speakers, & more. Plenty of stacking sliders & pocket doors for indoor/outdoor living. Kitchen w/waterfall-edge island, Wolf & Sub-Zero appliances. Living room w/fully outfitted wet bar. Loft w/2nd wet bar, view balcony, & Sony 4K home theater. Main-level owner’s suite w/Venetian plaster fireplace, custom wood accent wall, coffee bar, & spa-like bathroom. All additional bedrooms w/walk-in closets & access to zen garden. Backyard w/large covered patio, sunken fire pit lounge, outdoor kitchen, 12’x12’ infinity spa, & resort-style pool. Home office. Spacious gym. 4 outlets for electric car charging.
Directions to 19 Vintage Canyon St: 15 & W Starr. W on W Starr, S on Stonewater Ln , L on Goett Golf Dr into guard gate, R on Highlander Golf Ln, L on Vintage Valley Dr into Vintage Canyon St, house in on L
Low Cost Financing Available

only takes about 60 seconds & will not affect your credit

Please enter your information to login or Sign up here.
Please enter your email and we'll send you an email message with your password.
Already have account? Sign in.
Already have an account? Sign in.