Henderson > 89052 > Sun City Anthem > 3018 Hartsville Rd

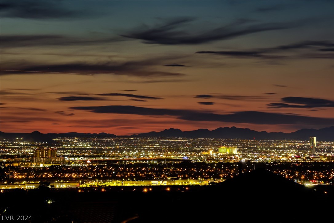


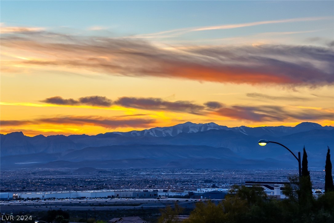
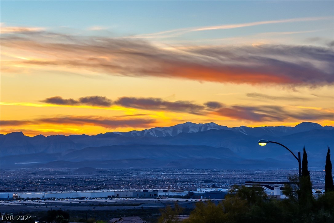

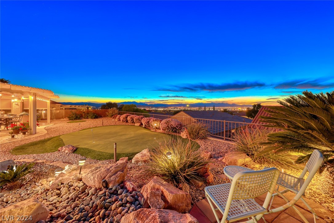





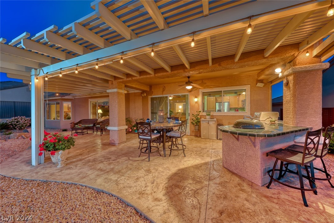

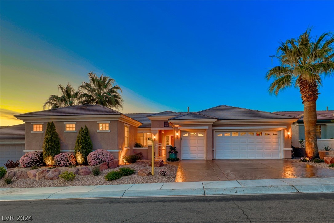
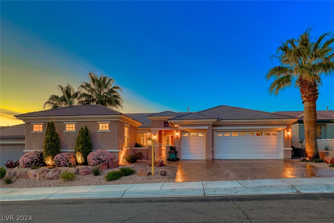
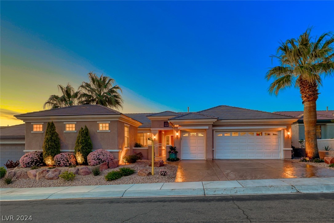

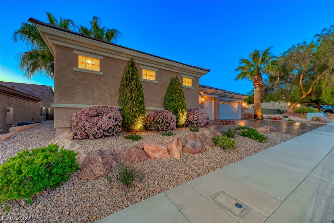

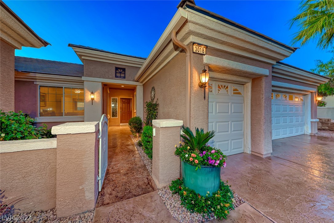
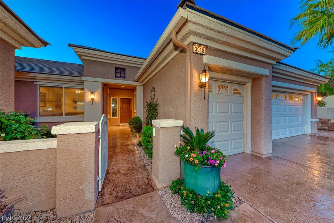

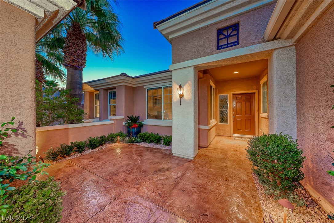
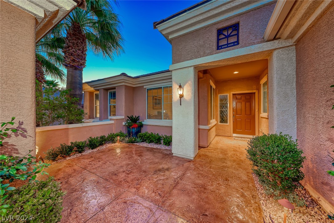



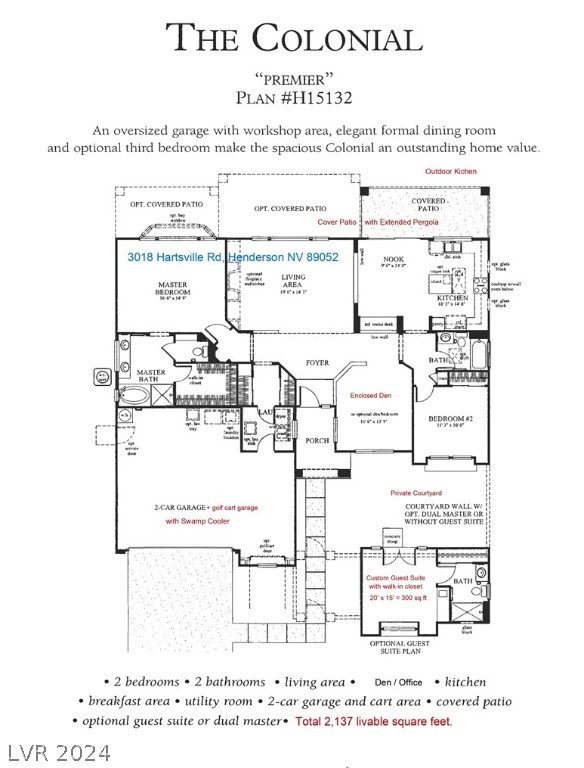

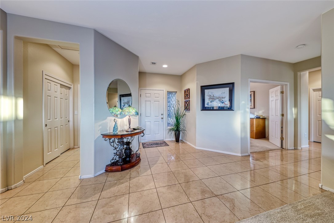
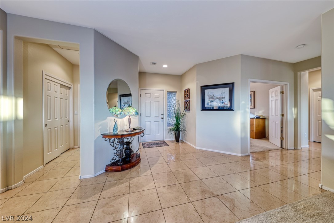
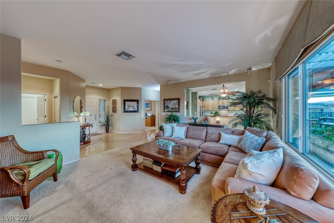








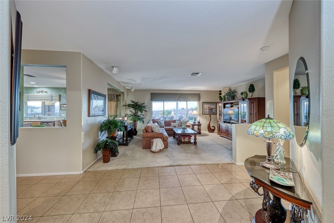
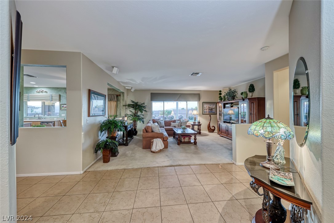

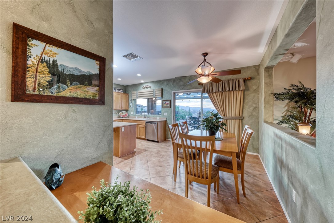


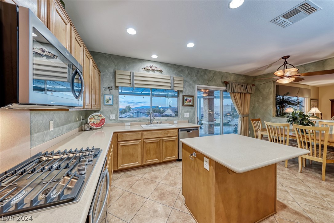
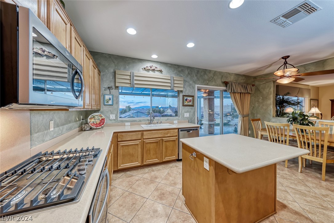


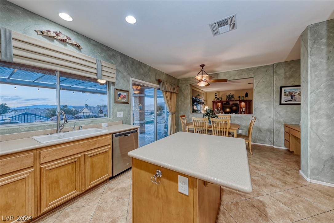








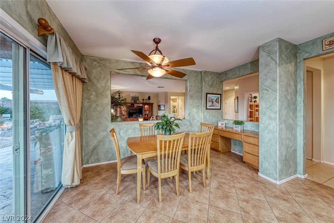


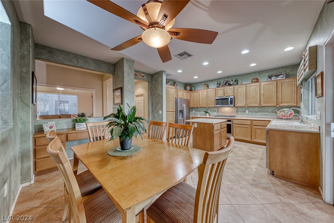






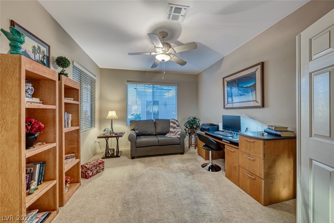


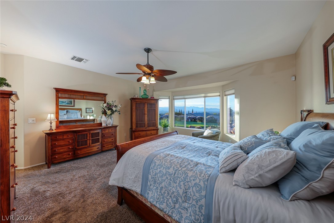

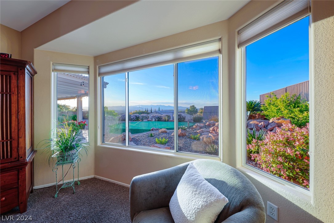


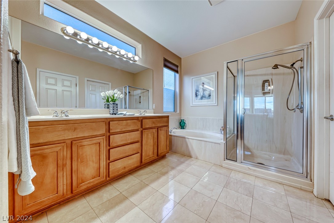





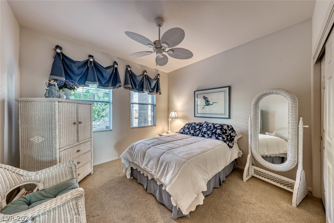
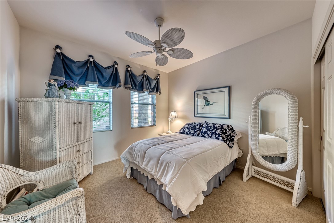



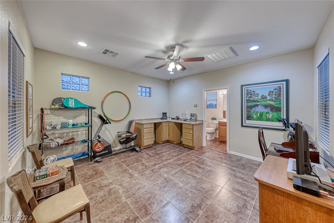







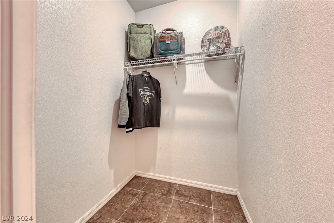

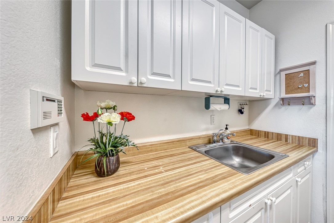


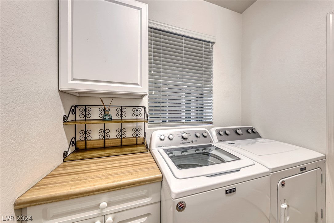





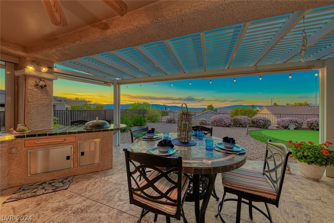

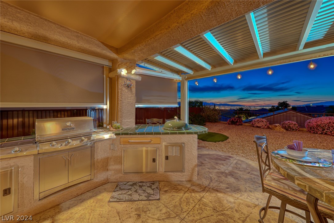

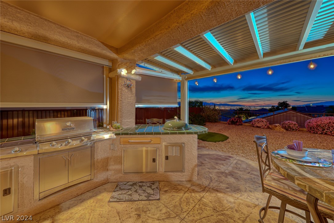
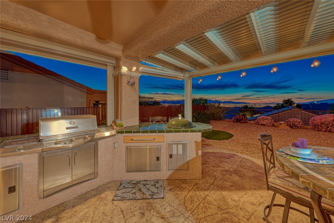


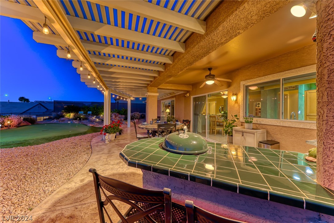



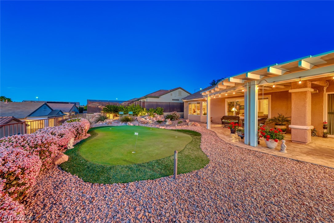
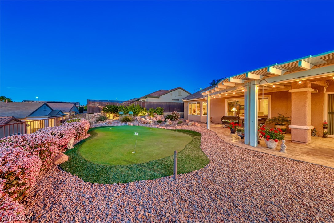





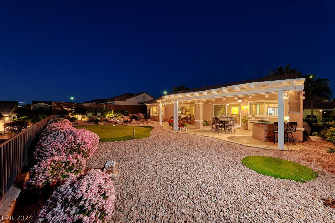


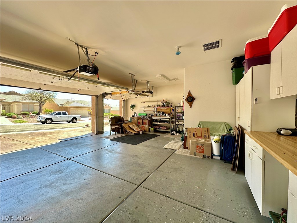
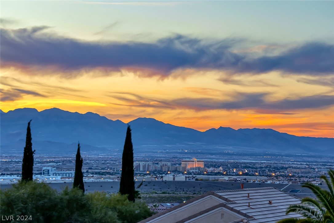

















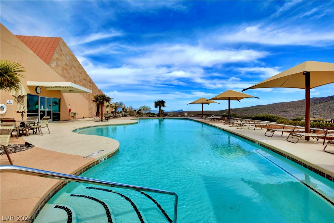

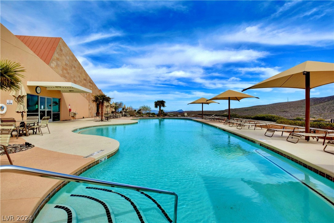

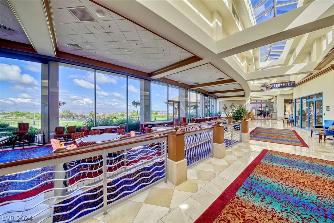
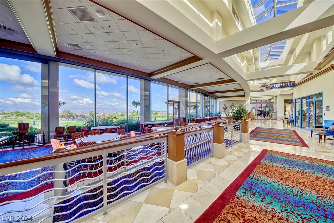










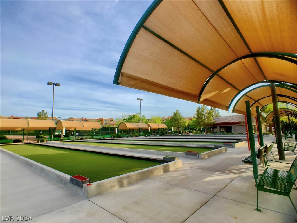
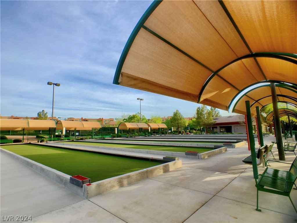














































































































































































Discover perfection in this home with breathtaking views of the city, valley & mountains. Every window in the kitchen, living room & primary BR showcases magnificent vistas, enhancing daily life. Nestled on an elevated & oversized lot, it's professionally landscaped w/ putting green, large rocks, viewpoint, bloom shrubs, & luxury stamped concrete ground, adding vibrant colors to the natural scenery. The home features a private courtyard, formal living room, enclosed Den, chef’s kitchen w/ new SS appliances, spacious primary BR & custom Casita w/ walk-in closet, ideal for guests or versatile use. Extended covered patio w/ built-in outdoor kitchen is perfect for entertaining & enjoying fabulous sunsets & evening light shows. Up-to-date amenities include new HVAC systems, solar patio shades, new irrigation & kitchen appliances. Laundry w/ built- in & washer/dryer. The 2-car garage +golf cart area, w/ swamp cooler, epoxy floor, cabinets & workbench. Relax in privacy & enjoy serene luxury!
Discover perfection in this home with breathtaking views of the city, valley & mountains. Every window in the kitchen, living room & primary BR showcases magnificent vistas, enhancing daily life. Nestled on an elevated & oversized lot, it's professionally landscaped w/ putting green, large rocks, viewpoint, bloom shrubs, & luxury stamped concrete ground, adding vibrant colors to the natural scenery. The home features a private courtyard, formal living room, enclosed Den, chef’s kitchen w/ new SS appliances, spacious primary BR & custom Casita w/ walk-in closet, ideal for guests or versatile use. Extended covered patio w/ built-in outdoor kitchen is perfect for entertaining & enjoying fabulous sunsets & evening light shows. Up-to-date amenities include new HVAC systems, solar patio shades, new irrigation & kitchen appliances. Laundry w/ built- in & washer/dryer. The 2-car garage +golf cart area, w/ swamp cooler, epoxy floor, cabinets & workbench. Relax in privacy & enjoy serene luxury!
Directions to 3018 Hartsville Rd: S on Eastern, veer right at Anthem fork, Right on Sun City Anthem, follow down, Right on Volunteer, Left on Sebring Hills, left on Hartsville to property on left.
Low Cost Financing Available

only takes about 60 seconds & will not affect your credit

Please enter your information to login or Sign up here.
Please enter your email and we'll send you an email message with your password.
Already have account? Sign in.
Already have an account? Sign in.