Las Vegas > 89135 > The Ridges > 74 Pristine Glen St
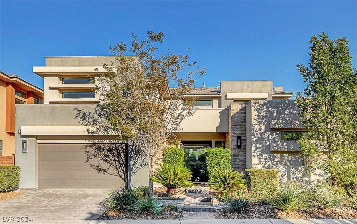

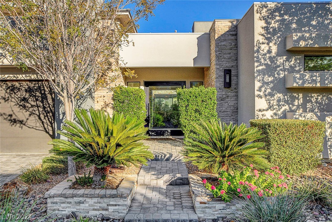
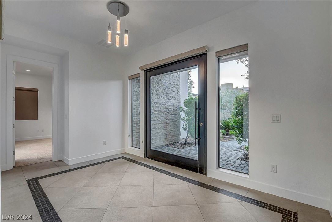
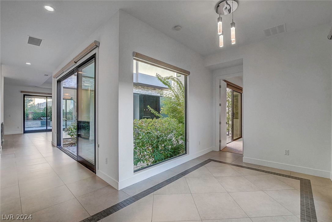
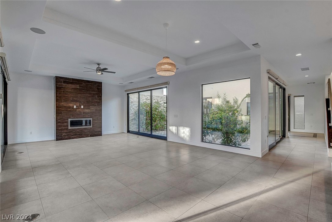
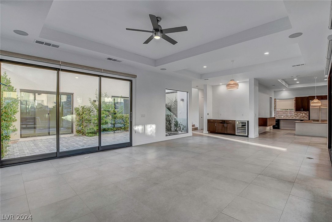

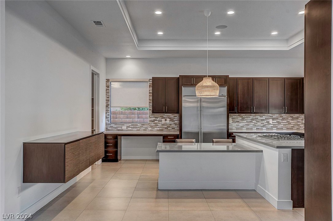

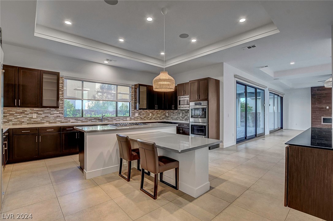
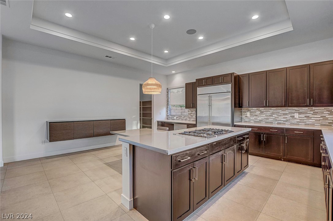


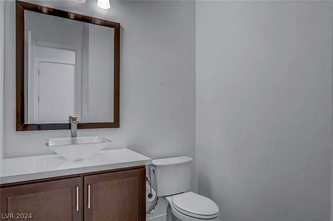
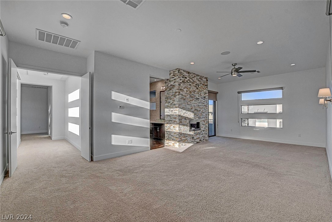
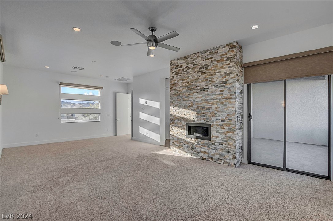
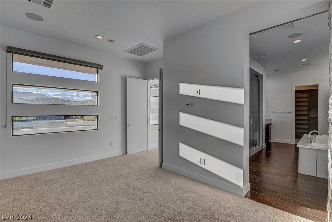
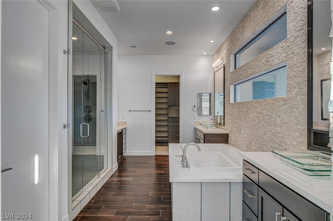
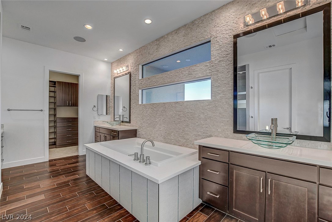
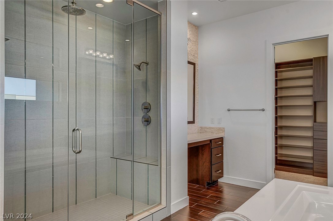
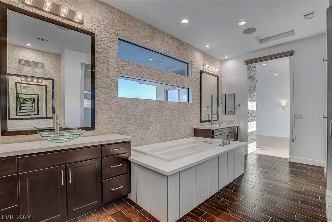
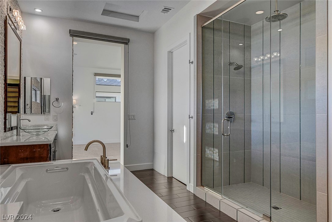
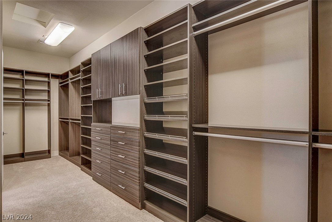
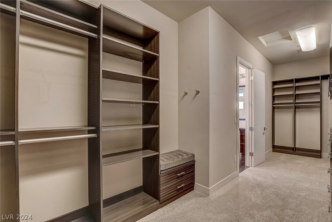
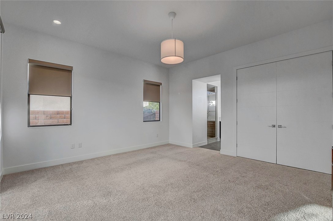
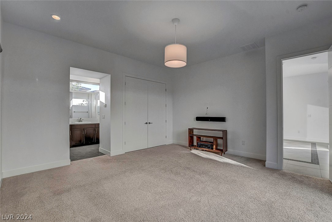
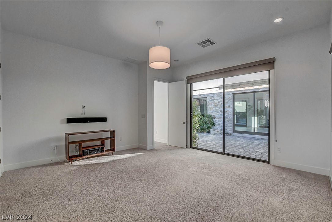
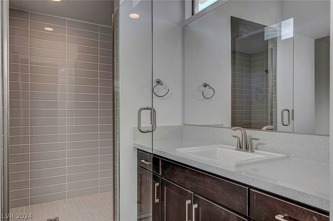
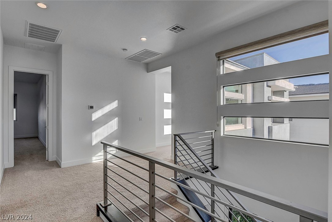
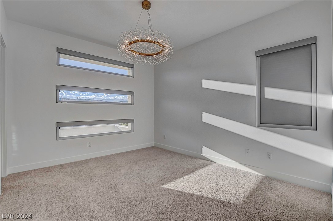

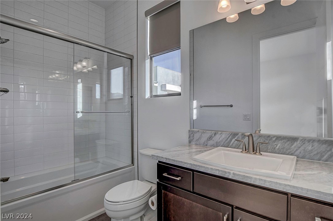

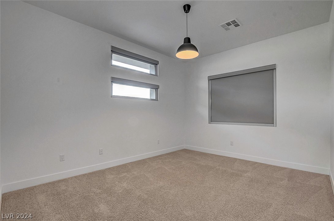
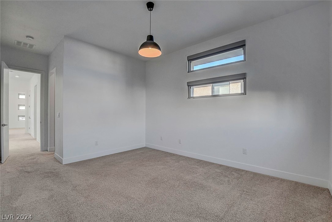
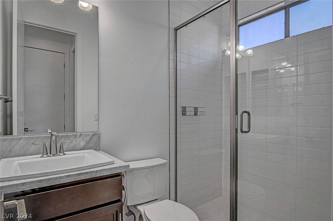

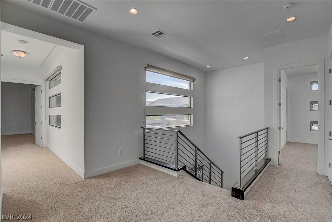
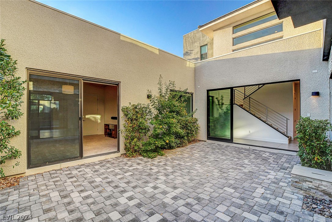
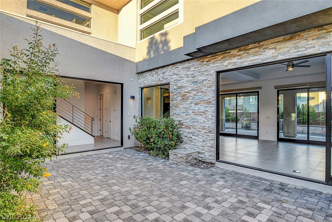

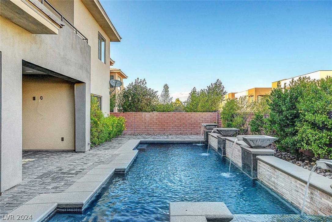
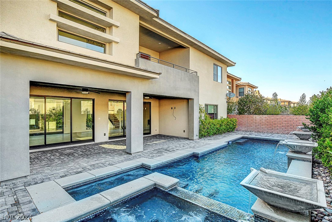
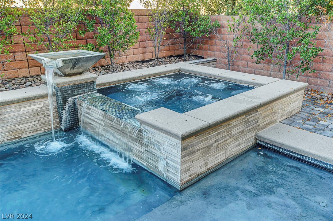
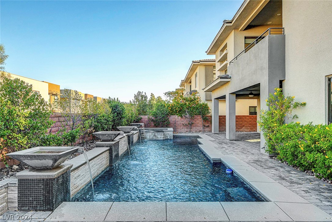
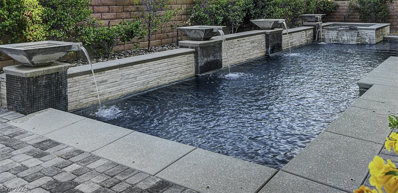
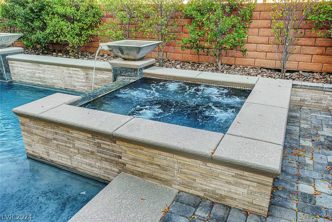
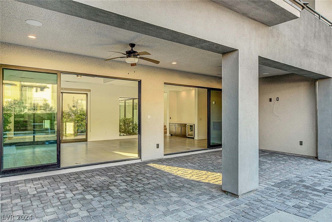
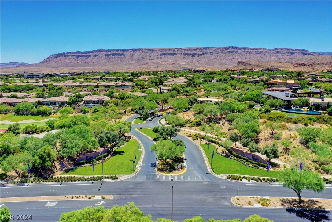
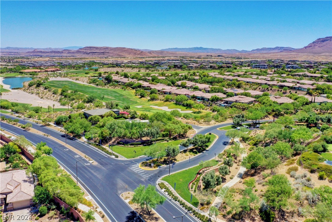
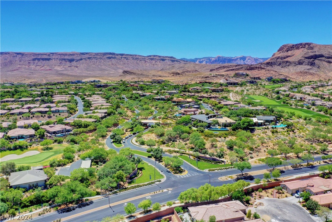




















































Tasteful elegance in sought after guard gated Sterling Ridge community located in The Ridges of Summerlin. Natural light enhances the luxurious modern floorplan created around a large central courtyard. Spacious great room with comforting fireplace. Stainless appliances and plenty of storage including walk in pantry complement the large kitchen designed for creating special culinary memories. Spacious Primary bedroom highlighted with attached balcony, retreat and fireplace. Large primary bathroom with walk in shower, separate tub and over sized walk in closet with custom storage. Secondary bedrooms are en suite with guest suite downstairs. Multi slide doors lead from great room to backyard pool and spa and from hall to the courtyard. The huge covered patio with fans and TV hook up is perfect for entertaining as well as relaxed unwinding. The home is conveniently located close to all Summerlin amenities including shopping, dining and sports. Welcome Home!
Tasteful elegance in sought after guard gated Sterling Ridge community located in The Ridges of Summerlin. Natural light enhances the luxurious modern floorplan created around a large central courtyard. Spacious great room with comforting fireplace. Stainless appliances and plenty of storage including walk in pantry complement the large kitchen designed for creating special culinary memories. Spacious Primary bedroom highlighted with attached balcony, retreat and fireplace. Large primary bathroom with walk in shower, separate tub and over sized walk in closet with custom storage. Secondary bedrooms are en suite with guest suite downstairs. Multi slide doors lead from great room to backyard pool and spa and from hall to the courtyard. The huge covered patio with fans and TV hook up is perfect for entertaining as well as relaxed unwinding. The home is conveniently located close to all Summerlin amenities including shopping, dining and sports. Welcome Home!
Directions to 74 Pristine Glen St: W. Flamingo & S. Town Center Dr * West on Flamingo * Left on Granite Ridge to Guard Gate * L on Grey Feather * L on Sugarberry Ln. * Right Pristine Glen St. to 74 on Left
Low Cost Financing Available

only takes about 60 seconds & will not affect your credit

Please enter your information to login or Sign up here.
Please enter your email and we'll send you an email message with your password.
Already have account? Sign in.
Already have an account? Sign in.