Las Vegas > 89144 > Summerlin North > 10652 Royal Pine Ave
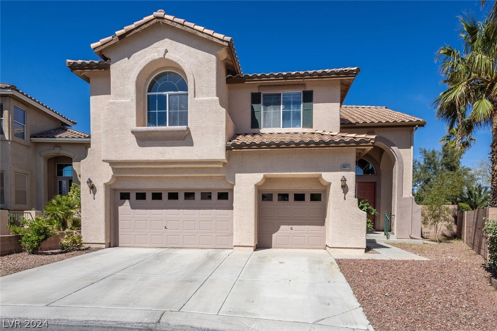

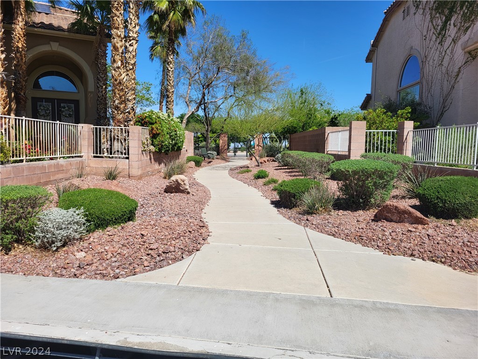

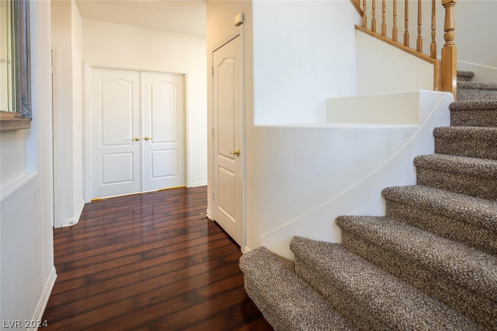
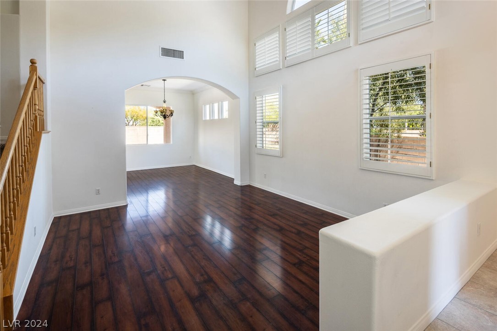




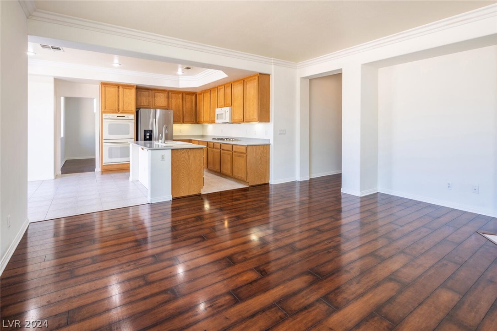

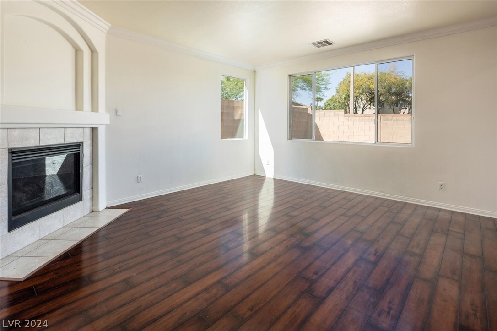

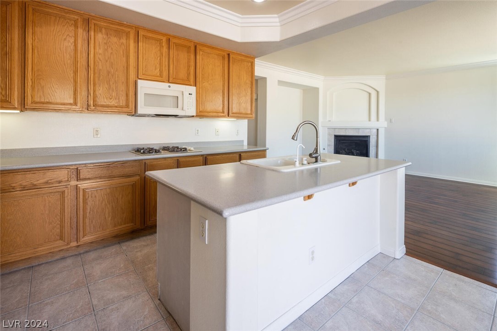



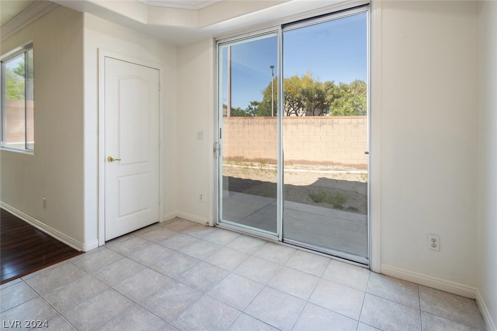
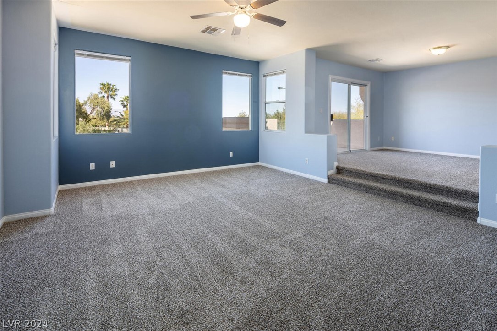
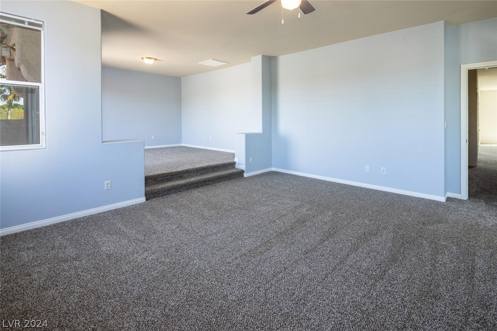

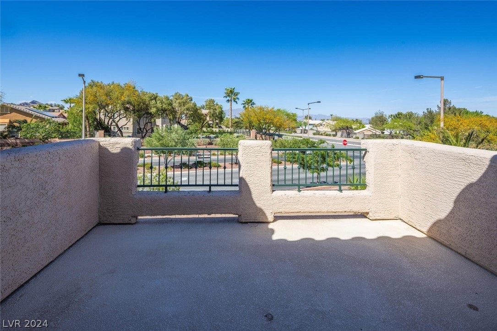


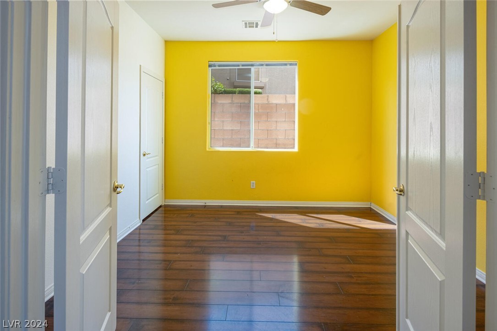


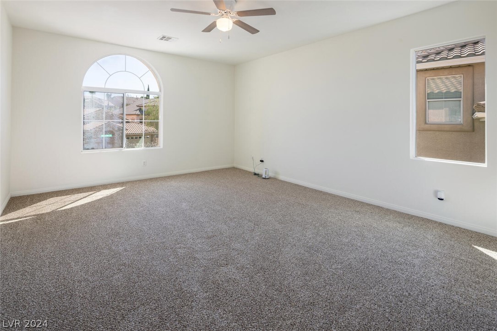
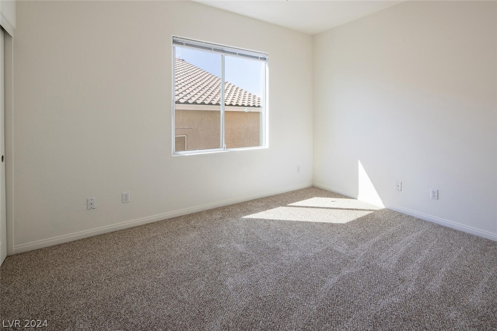


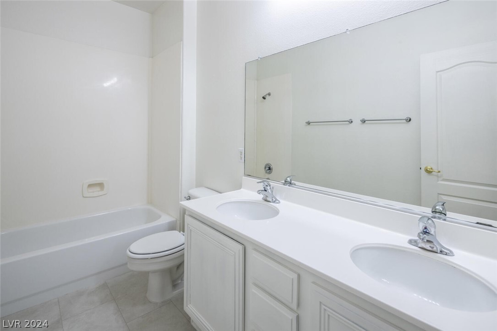
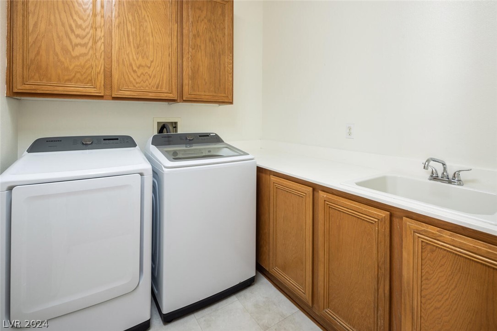
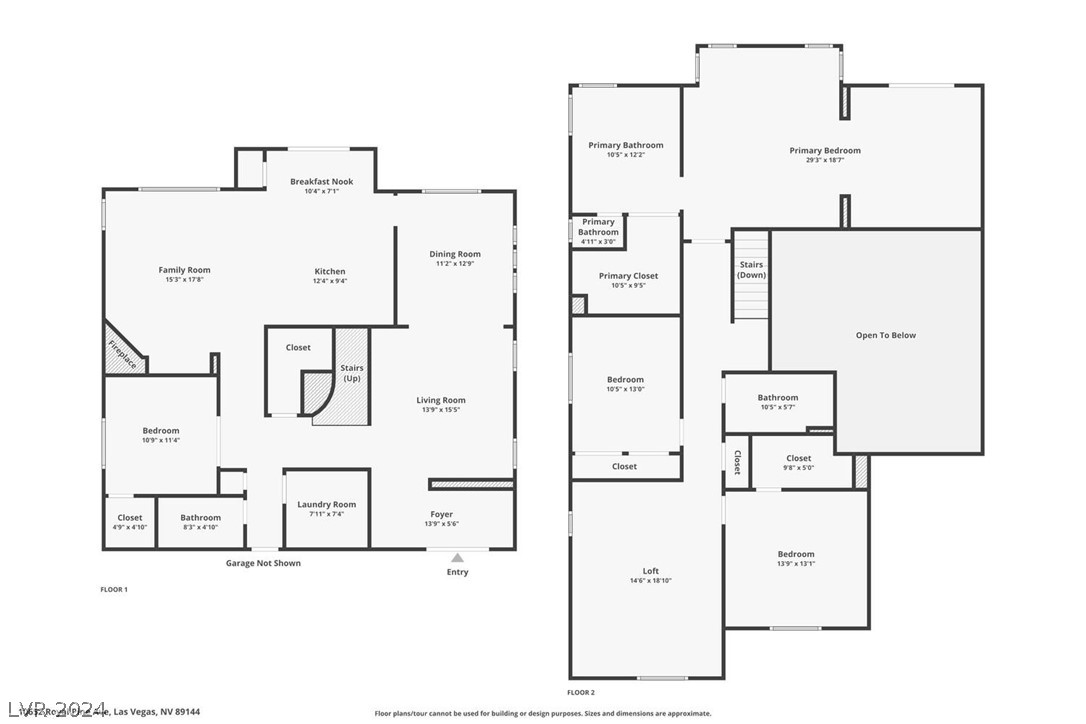
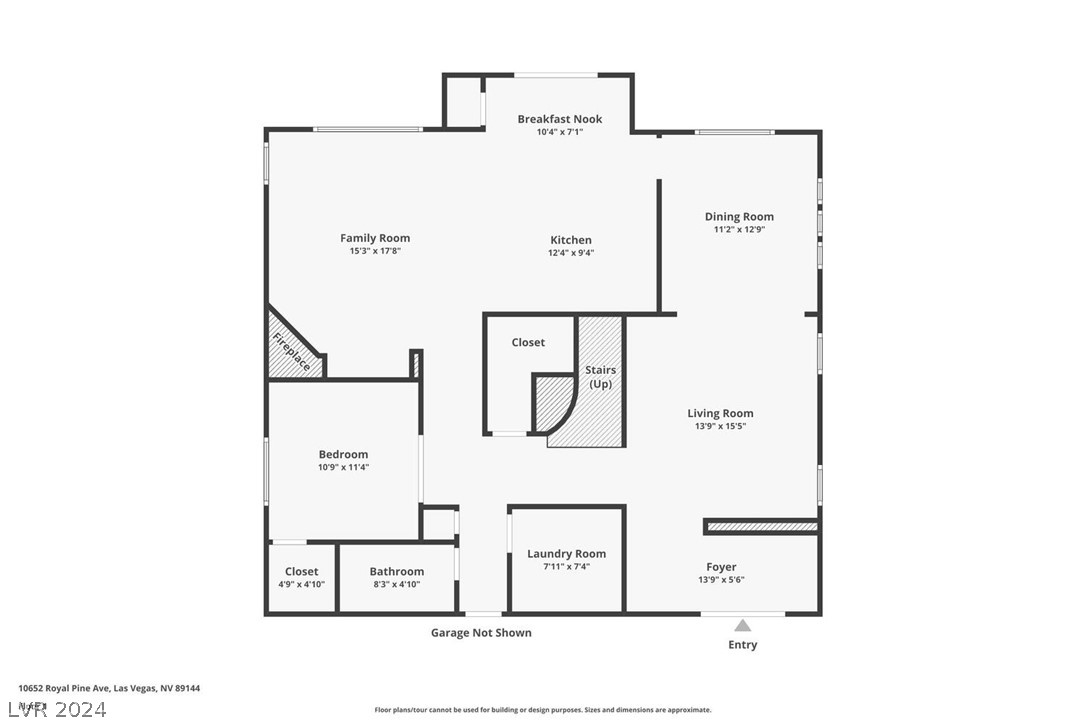
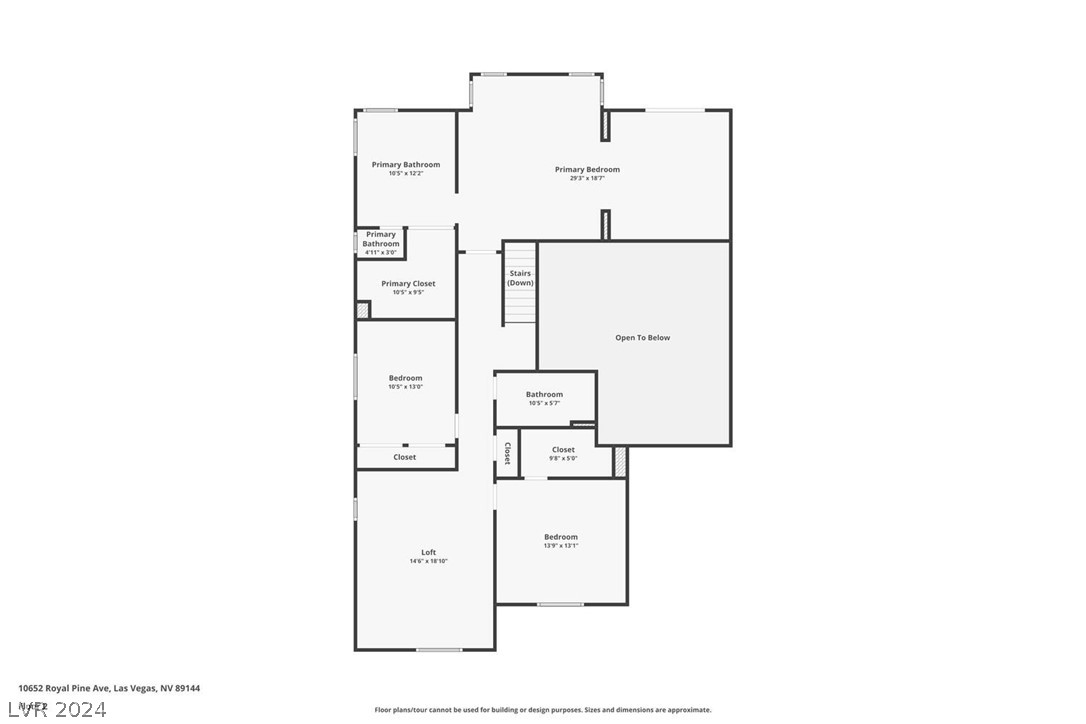

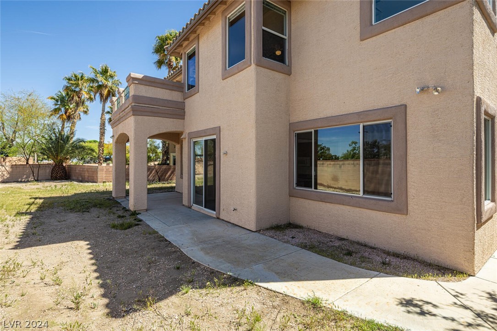
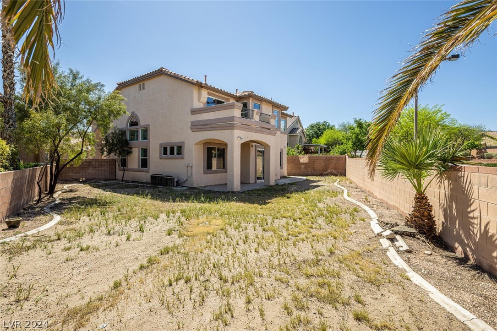




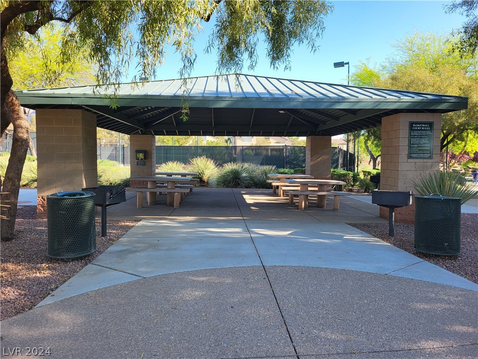

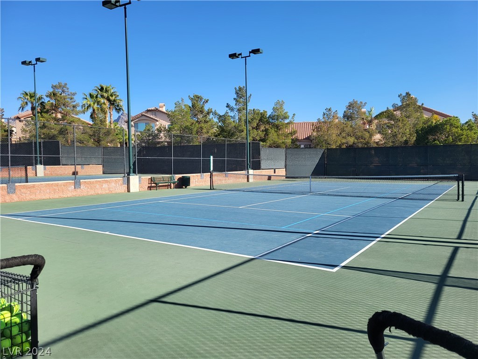
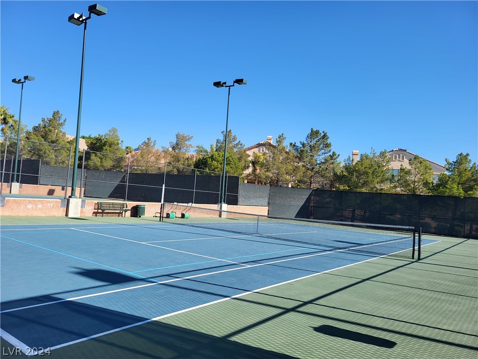




















































This lovely traditional home is situated in the Chardonnay Hills Community in Summerlin North. Its Stone Creek floorplan boasts 4 bedrooms, 3 full bathrooms, and ample storage space. The entire house has been freshly painted and features new carpeting. Upon entering the home, you'll find a foyer leading to the formal living and dining rooms. The kitchen is equipped with double wall ovens, a gas cooktop, a center island, a new dishwasher, and a new microwave. The breakfast nook has a sliding glass door leading to the backyard patio and large yard. The great-sized family room has a corner gas fireplace. The primary bedroom has a sitting room, a balcony with breathtaking views, a walk-in closet, double sinks, a separate shower, and a luxurious bathtub. The large bonus room/loft upstairs is perfect for use as a second family room. There is a bedroom downstairs with a spacious walk-in closet. Close to tennis court club, baseball field, playground parks, basketball court and shopping centers
This lovely traditional home is situated in the Chardonnay Hills Community in Summerlin North. Its Stone Creek floorplan boasts 4 bedrooms, 3 full bathrooms, and ample storage space. The entire house has been freshly painted and features new carpeting. Upon entering the home, you'll find a foyer leading to the formal living and dining rooms. The kitchen is equipped with double wall ovens, a gas cooktop, a center island, a new dishwasher, and a new microwave. The breakfast nook has a sliding glass door leading to the backyard patio and large yard. The great-sized family room has a corner gas fireplace. The primary bedroom has a sitting room, a balcony with breathtaking views, a walk-in closet, double sinks, a separate shower, and a luxurious bathtub. The large bonus room/loft upstairs is perfect for use as a second family room. There is a bedroom downstairs with a spacious walk-in closet. Close to tennis court club, baseball field, playground parks, basketball court and shopping centers
Directions to 10652 Royal Pine Ave: West 215 exit east on Far Hills Ave, 1st Right on Sageberry Dr, Right on Royal View Ave, Left on Jade Cliffs Ln, continue on to Royal Pine Ave, home is on the left.
Low Cost Financing Available

only takes about 60 seconds & will not affect your credit

Please enter your information to login or Sign up here.
Please enter your email and we'll send you an email message with your password.
Already have account? Sign in.
Already have an account? Sign in.