Las Vegas > 89135 > Summerlin South > 10655 Patina Hills Ct


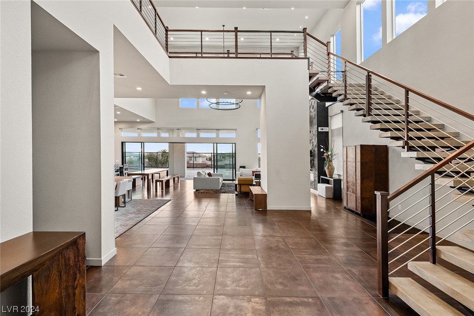
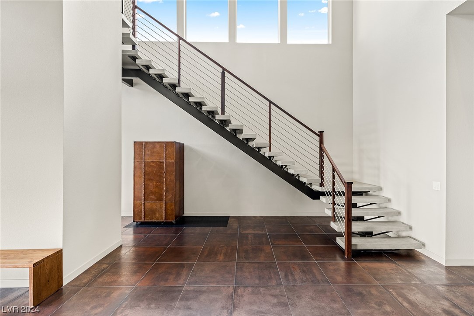
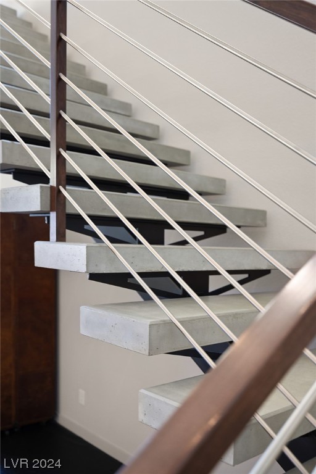
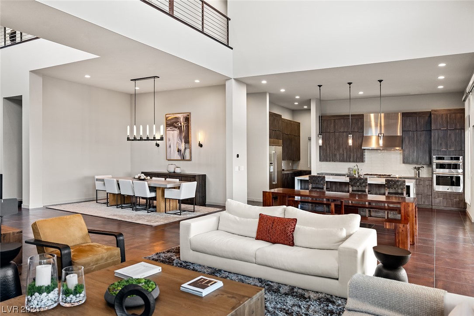
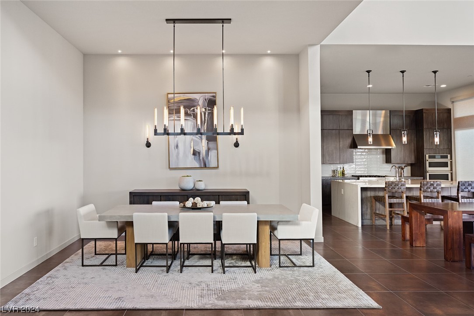

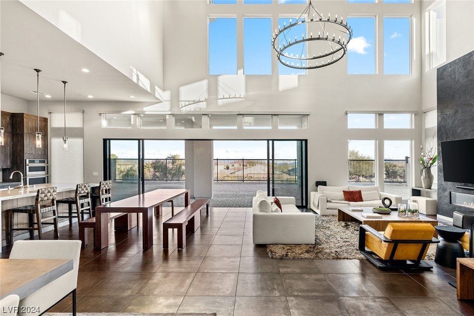
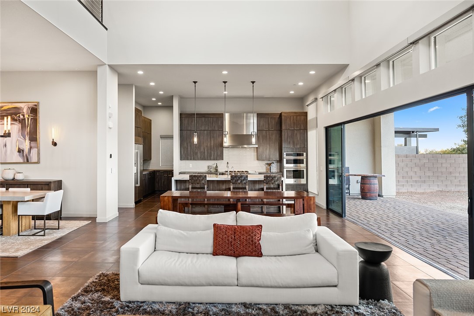



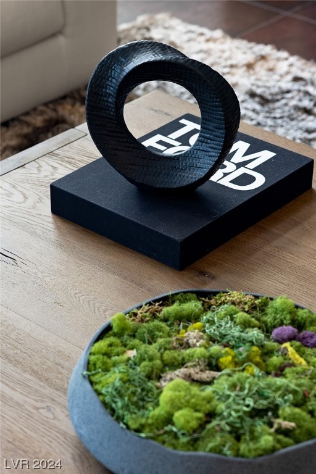
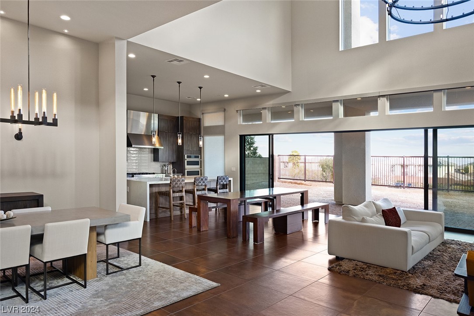

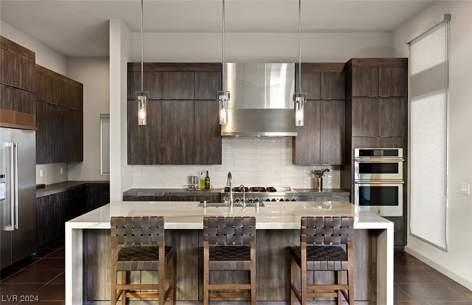


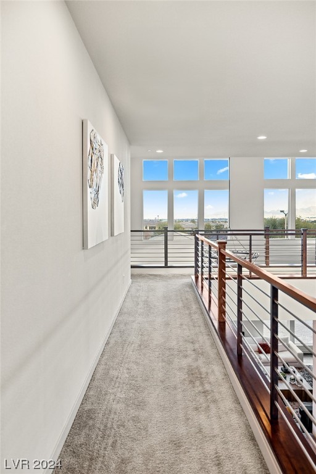
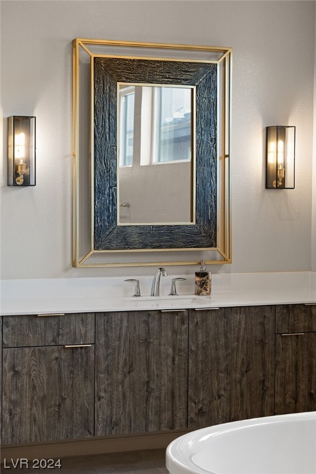

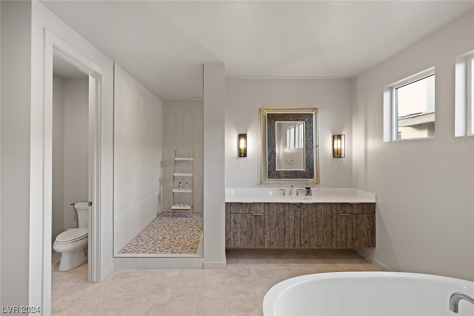
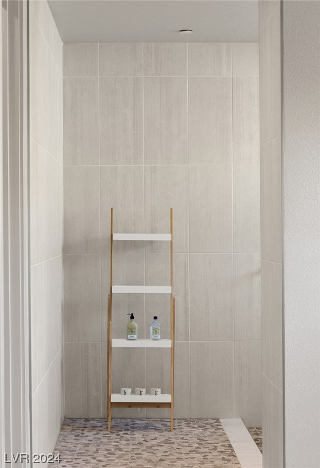
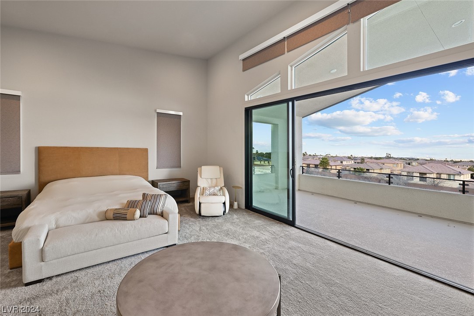
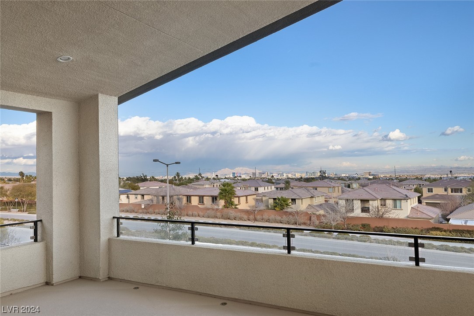


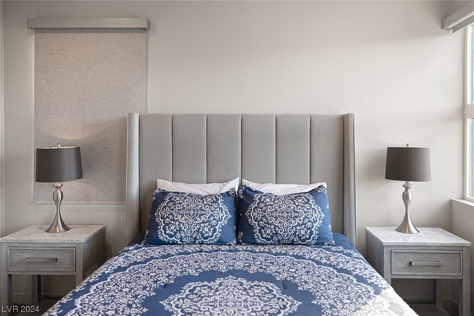
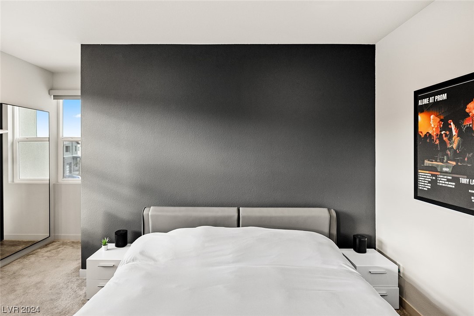
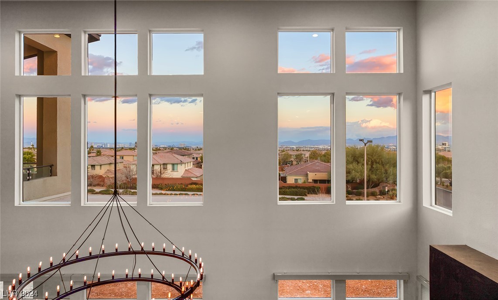
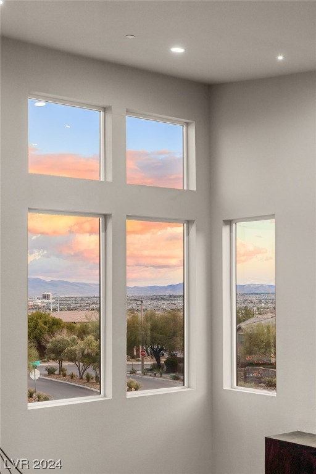
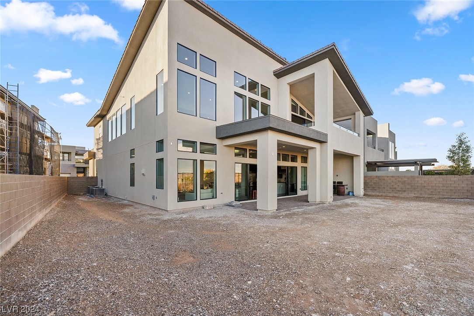

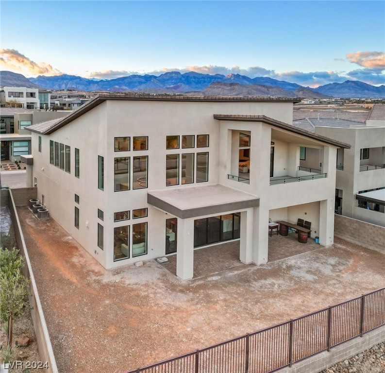
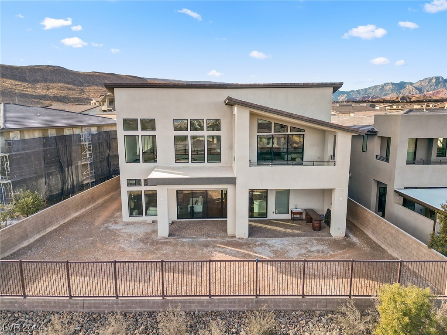
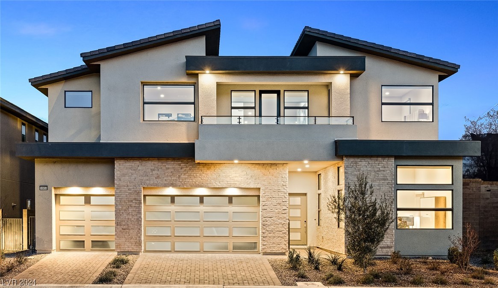





































Welcome to 10655 Patina Hills, located in Summerlin's guard-gated community. Designed and furnished by Restoration Hardware, this 5-bed, 6-bath property offers sophistication and comfort. Grand 23-ft vaulted ceilings greet you upon entry. The main level boasts two Jr. suites, providing convenience and privacy for guests or use as home office space. The upgraded kitchen is a culinary haven, featuring top-of-the-line Jenn-Air appliances and Brazilian Quartzite countertops, perfect for hosting gatherings or enjoying quiet evenings in. Custom touches abound throughout the home, including a multi-24-foot exterior door, 27-foot tall ceilings in the living room, a 72' gas fireplace, and striking spine stairs with concrete treads. Upstairs, the primary bedroom offers a balcony with strip views, a breakfast bar, dual sinks, two water closets, a soaker tub, and a walk-in shower. Two more Jr. suites and a loft with mountain views complete this inviting space. Furniture is negotiable.
Welcome to 10655 Patina Hills, located in Summerlin's guard-gated community. Designed and furnished by Restoration Hardware, this 5-bed, 6-bath property offers sophistication and comfort. Grand 23-ft vaulted ceilings greet you upon entry. The main level boasts two Jr. suites, providing convenience and privacy for guests or use as home office space. The upgraded kitchen is a culinary haven, featuring top-of-the-line Jenn-Air appliances and Brazilian Quartzite countertops, perfect for hosting gatherings or enjoying quiet evenings in. Custom touches abound throughout the home, including a multi-24-foot exterior door, 27-foot tall ceilings in the living room, a 72' gas fireplace, and striking spine stairs with concrete treads. Upstairs, the primary bedroom offers a balcony with strip views, a breakfast bar, dual sinks, two water closets, a soaker tub, and a walk-in shower. Two more Jr. suites and a loft with mountain views complete this inviting space. Furniture is negotiable.
Directions to 10655 Patina Hills Ct: 215 W, take Town Center Dr, turn right, and continue for approx. 3 miles, then turn right onto S. Town Center Dr, turn right at the roundabout onto Mesa Park Dr, GUARD
Low Cost Financing Available

only takes about 60 seconds & will not affect your credit

Please enter your information to login or Sign up here.
Please enter your email and we'll send you an email message with your password.
Already have account? Sign in.
Already have an account? Sign in.