Las Vegas > 89141 > Southern Highlands > 10733 Del Rudini St
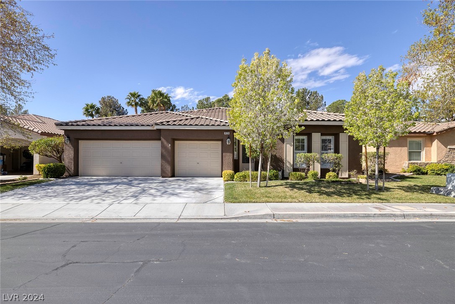


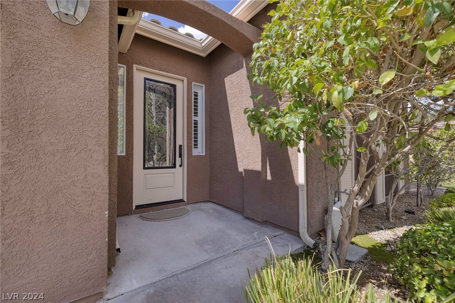
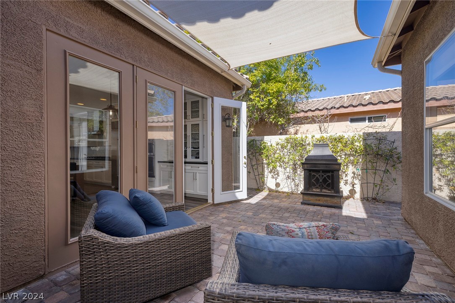

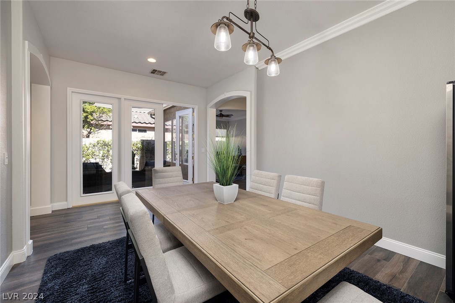



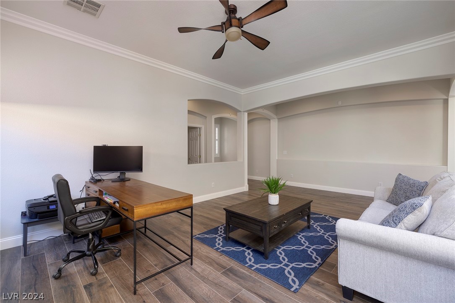
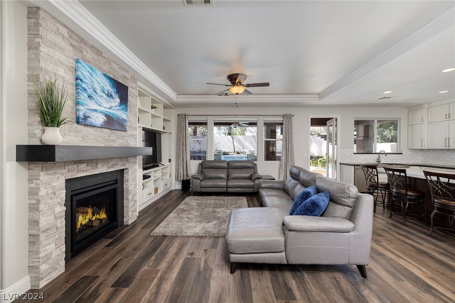

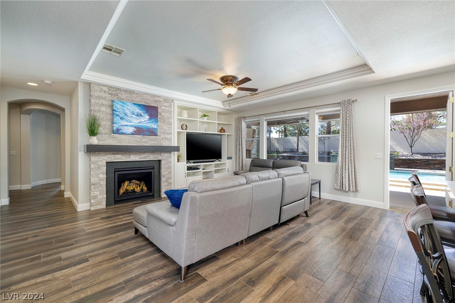
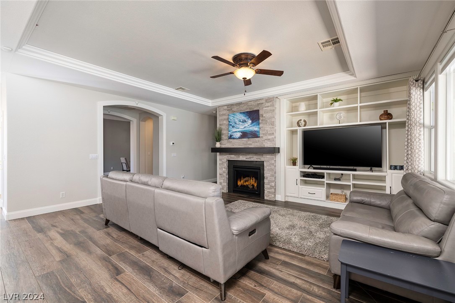

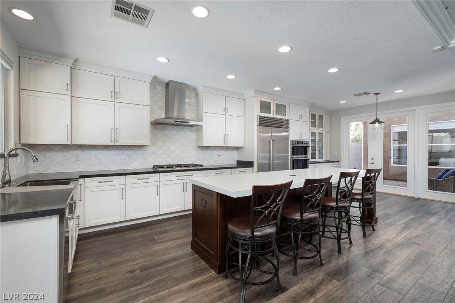




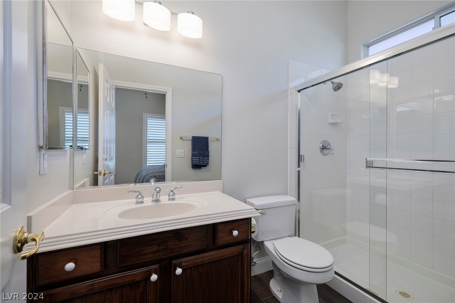
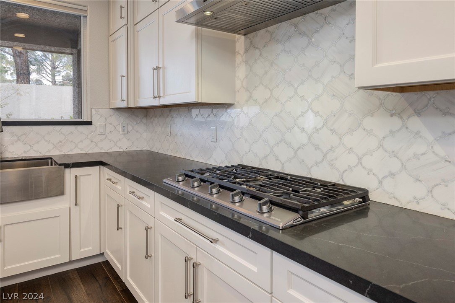
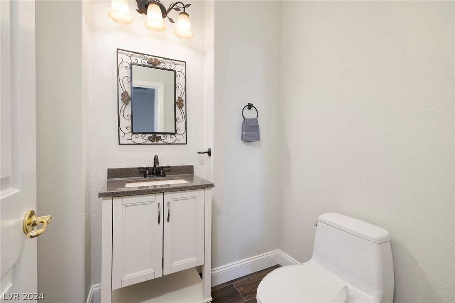

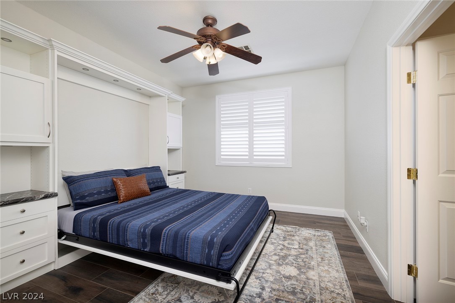

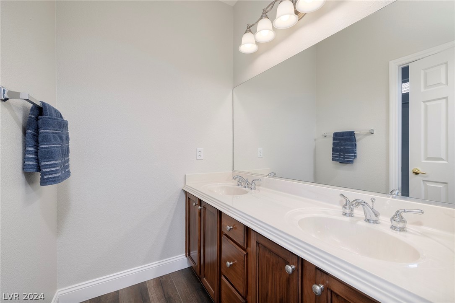


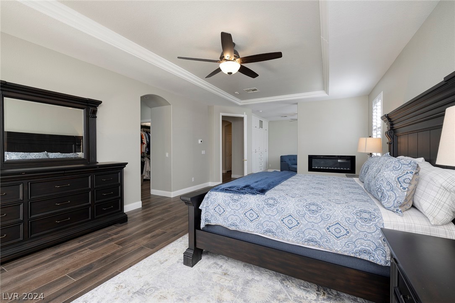
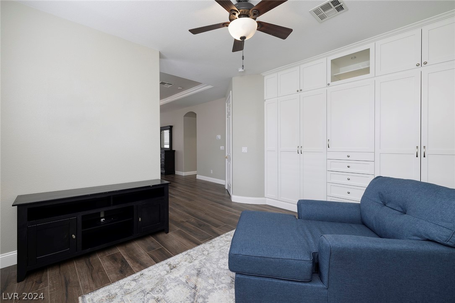

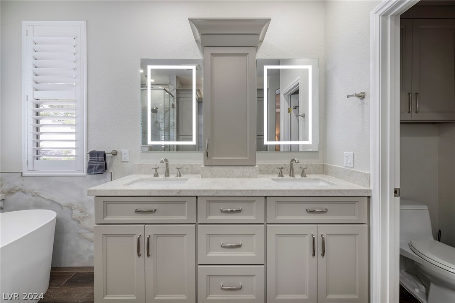
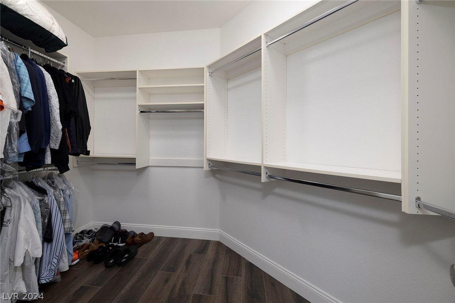
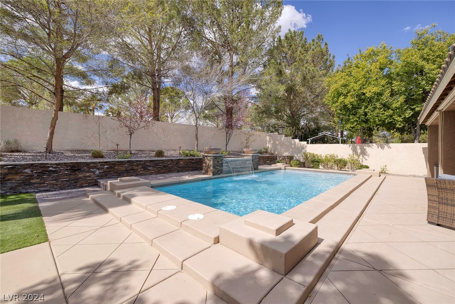

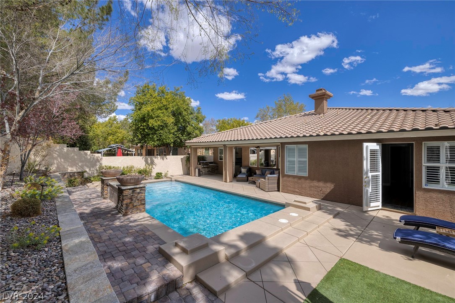

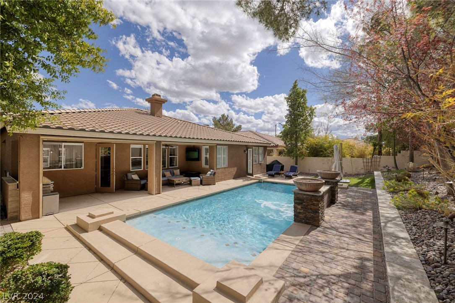


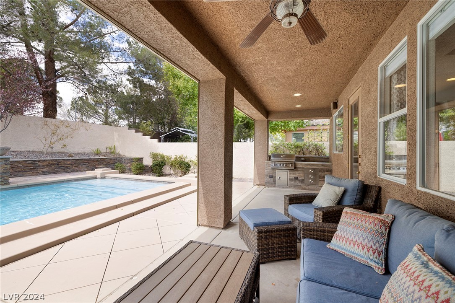



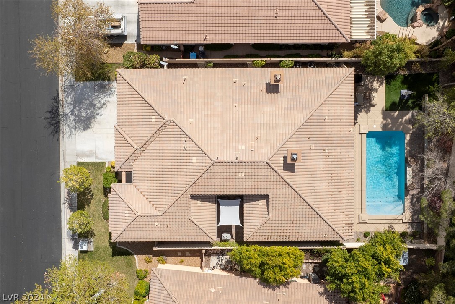
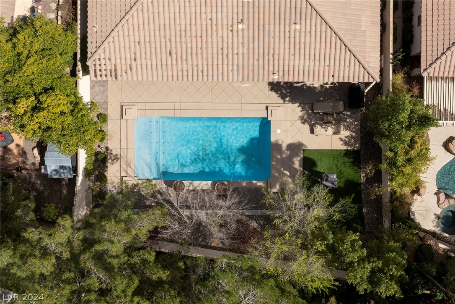

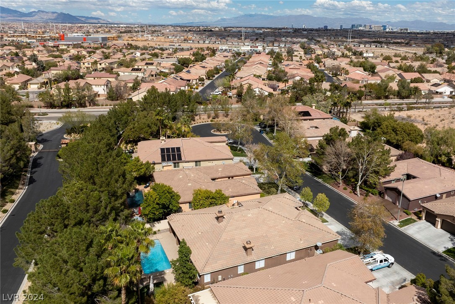


















































Fully Furnished Southern Highlands Stunner, immaculately upgraded single story home on cul-de-sac lot in gated Interlude at Southern Highlands! 300k in renovations w/ highly upgraded finishes in kitchen, primary suite/bath and backyard. Spectacular interior features all en-suite bedrooms w/private baths, breathtaking architectural details & outstanding floor plan w/private interior courtyard w/French doors. Gorgeous gourmet kitchen with high end stainless steel appliances, custom cabinets w/pull out soft close drawers, oversized island w/ seating and adjacent breakfast nook w/ walk in pantry. Beautiful backyard patio & pool area surrounded by mature landscaping. Primary suite is a charming retreat w/ fully remodeled bath incl. custom lighted mirrors, cabinets & shower; custom built-in closet/storage. 3rd br w/custom Murphy bed w/accent lighting & built-in nightstands. Also has a spacious office/den. Luxurious, Immaculate & Move-In Ready!
Fully Furnished Southern Highlands Stunner, immaculately upgraded single story home on cul-de-sac lot in gated Interlude at Southern Highlands! 300k in renovations w/ highly upgraded finishes in kitchen, primary suite/bath and backyard. Spectacular interior features all en-suite bedrooms w/private baths, breathtaking architectural details & outstanding floor plan w/private interior courtyard w/French doors. Gorgeous gourmet kitchen with high end stainless steel appliances, custom cabinets w/pull out soft close drawers, oversized island w/ seating and adjacent breakfast nook w/ walk in pantry. Beautiful backyard patio & pool area surrounded by mature landscaping. Primary suite is a charming retreat w/ fully remodeled bath incl. custom lighted mirrors, cabinets & shower; custom built-in closet/storage. 3rd br w/custom Murphy bed w/accent lighting & built-in nightstands. Also has a spacious office/den. Luxurious, Immaculate & Move-In Ready!
Directions to 10733 Del Rudini St: 15 & Cactus, W on Cactus, L on Southern Highlands, L on Somerset Hills, R on Villa del Este, L on Rometta, L on Del Rudini, property on left
Low Cost Financing Available

only takes about 60 seconds & will not affect your credit

Please enter your information to login or Sign up here.
Please enter your email and we'll send you an email message with your password.
Already have account? Sign in.
Already have an account? Sign in.