Las Vegas > 89135 > Summerlin West > 11512 Belmont Lake Dr
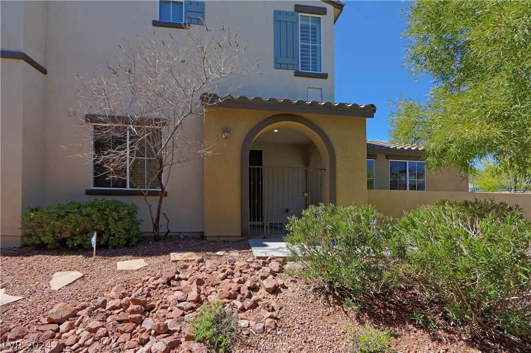
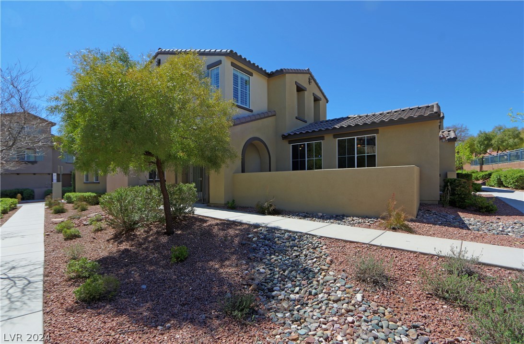
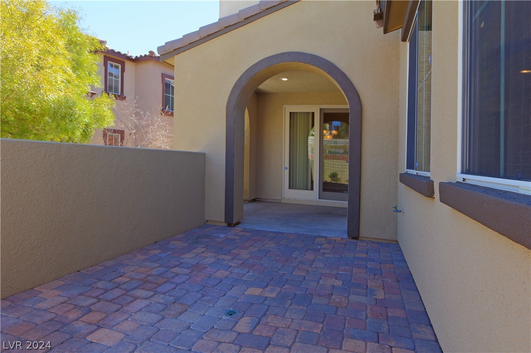
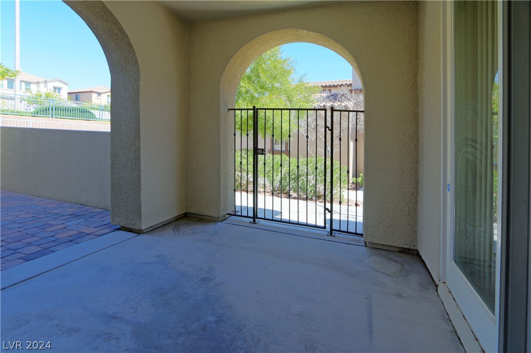
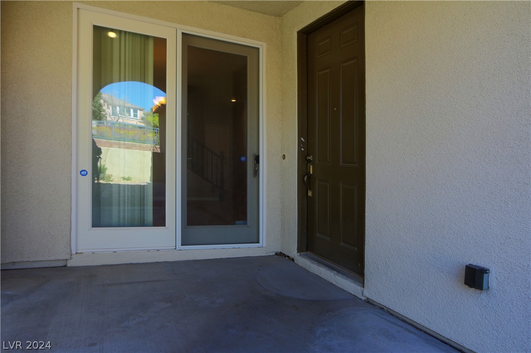
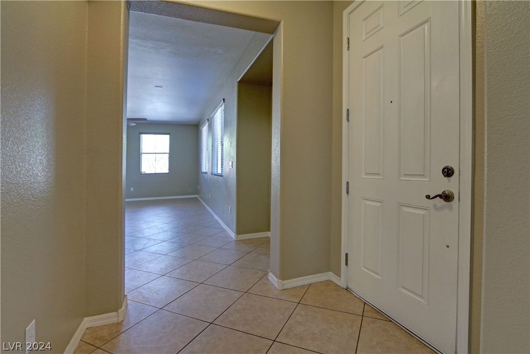
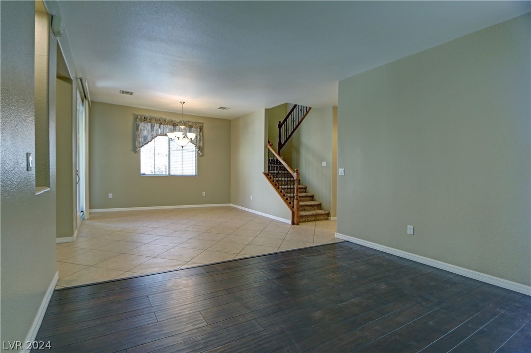
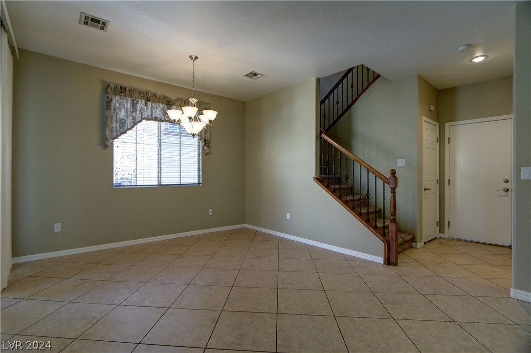
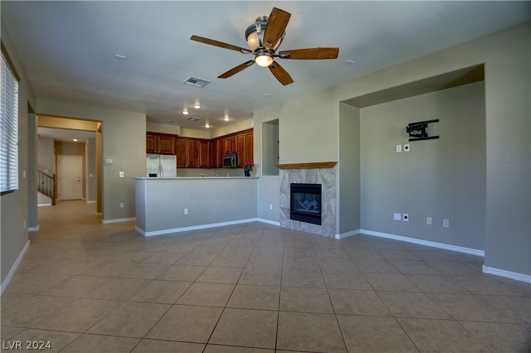
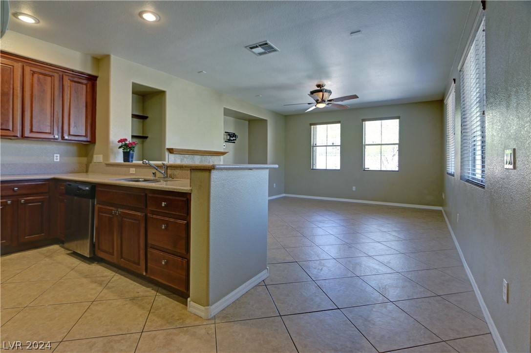
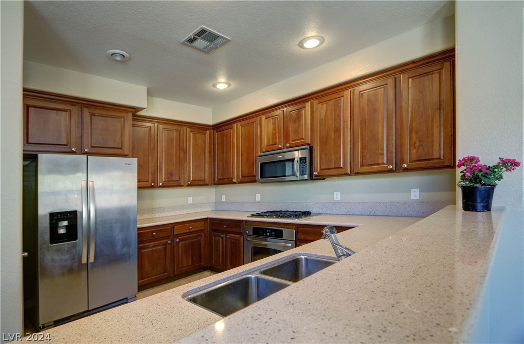
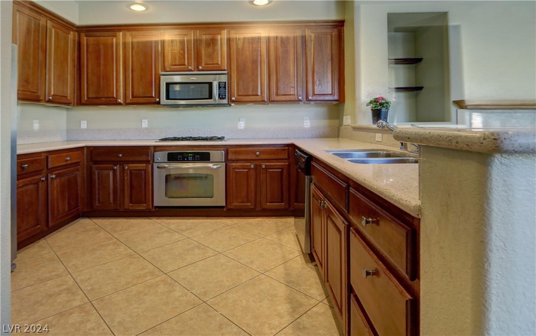
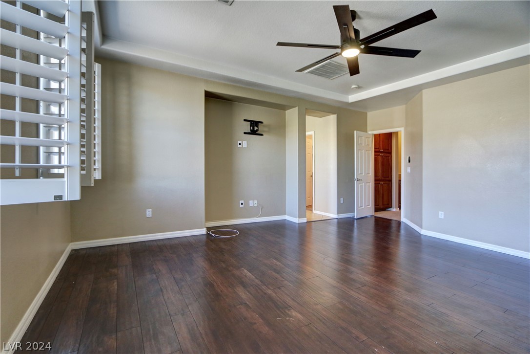

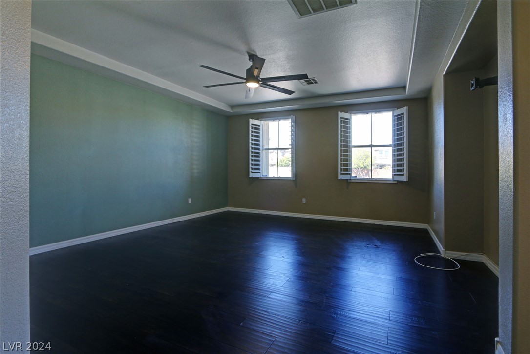
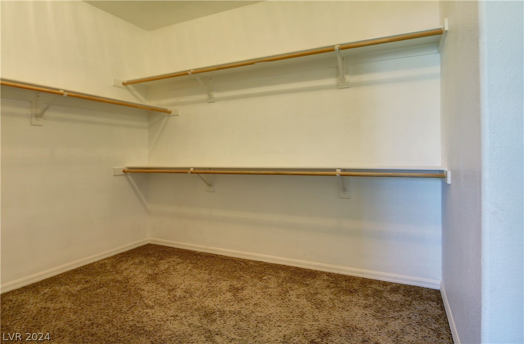


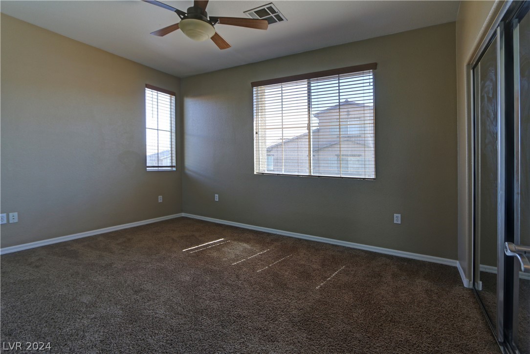
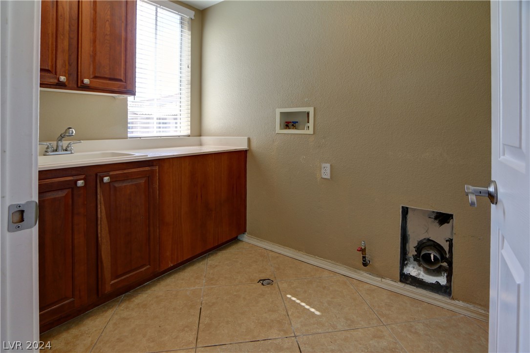
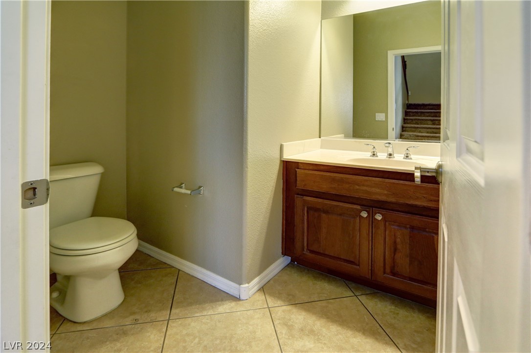

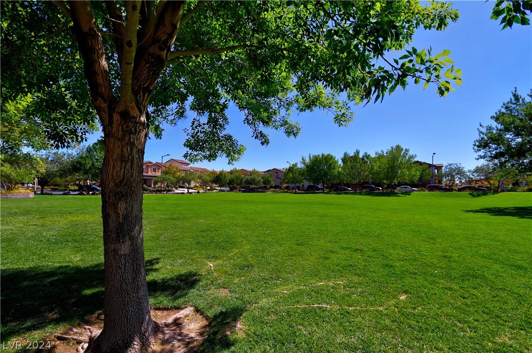

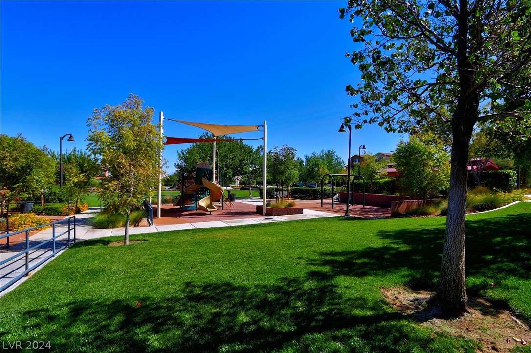































LOCATION! This end unit 2058 sq' 3 bedrm 2 story townhome w/a courtyard is just minutes away from Downtown Summerlin, Red Rock Hotel & Casino, I215, The Las Vegas Ballpark & Golden Knights Practice Arena. Skating lessons are offered for you & your family. Sometimes you may even watch the Knights practice. The Sagemont park is just down the st w/tennis, BB, playground, picnic areas, etc. The community itself has a children's pool, spa, swimming pool w/seating around the pool, BBQ area w/picnic tables, a children's playground, a sheltered area for parties & a huge grass area. The home itself has a living rm w/outdoor access to a small patio. The dining room has sliders to the courtyd. The family rm is conveniently located next to the kitchen w/a breakfast bar separating the 2 rms. Kitchen: stainless appliances, pantry, Corian counters, custom cabinets. The primary bedrm: W/I closet, separate shower & tub. Bedrms 2 & 3 share a full bathrm. Laundry rm: sink, cabinets.
LOCATION! This end unit 2058 sq' 3 bedrm 2 story townhome w/a courtyard is just minutes away from Downtown Summerlin, Red Rock Hotel & Casino, I215, The Las Vegas Ballpark & Golden Knights Practice Arena. Skating lessons are offered for you & your family. Sometimes you may even watch the Knights practice. The Sagemont park is just down the st w/tennis, BB, playground, picnic areas, etc. The community itself has a children's pool, spa, swimming pool w/seating around the pool, BBQ area w/picnic tables, a children's playground, a sheltered area for parties & a huge grass area. The home itself has a living rm w/outdoor access to a small patio. The dining room has sliders to the courtyd. The family rm is conveniently located next to the kitchen w/a breakfast bar separating the 2 rms. Kitchen: stainless appliances, pantry, Corian counters, custom cabinets. The primary bedrm: W/I closet, separate shower & tub. Bedrms 2 & 3 share a full bathrm. Laundry rm: sink, cabinets.
Directions to 11512 Belmont Lake Dr 104: W@Charleston from I215 to Plaza Centre. S@Plaza Centre to Belmont. RT @Belmont to 3rd Private Dr. RT @Private Dr. 11512 will b in frt of u. Unit 104 next to the mailbox.
Low Cost Financing Available

only takes about 60 seconds & will not affect your credit

Please enter your information to login or Sign up here.
Please enter your email and we'll send you an email message with your password.
Already have account? Sign in.
Already have an account? Sign in.