Las Vegas > 89141 > Southern Highlands > 12449 Mosticone Way
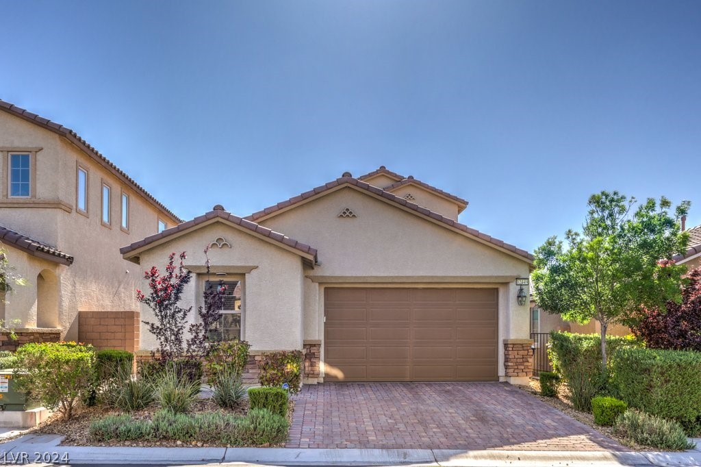




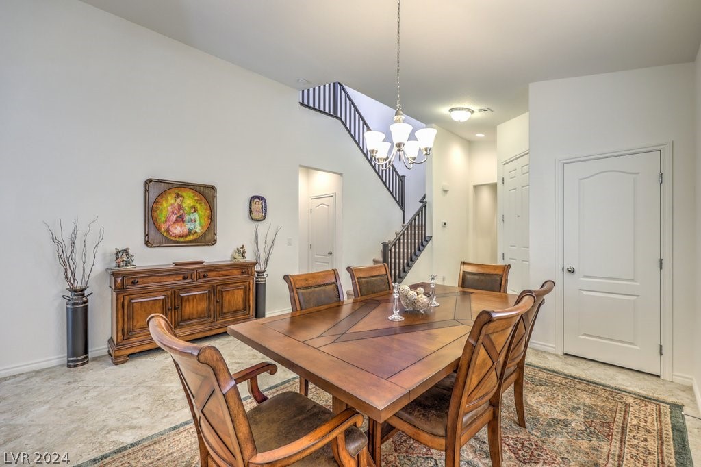

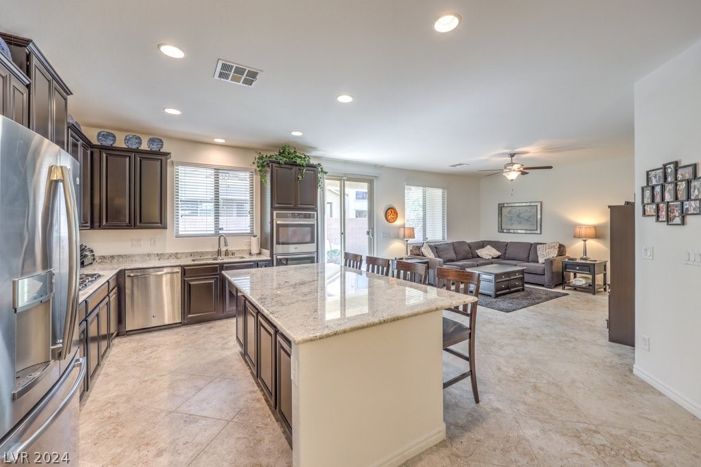


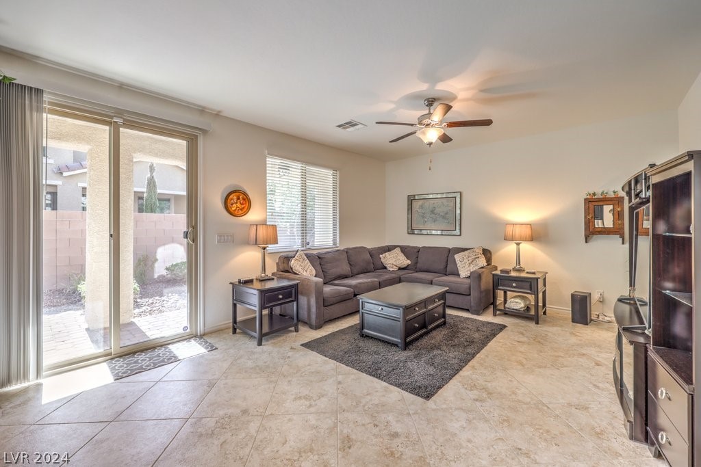

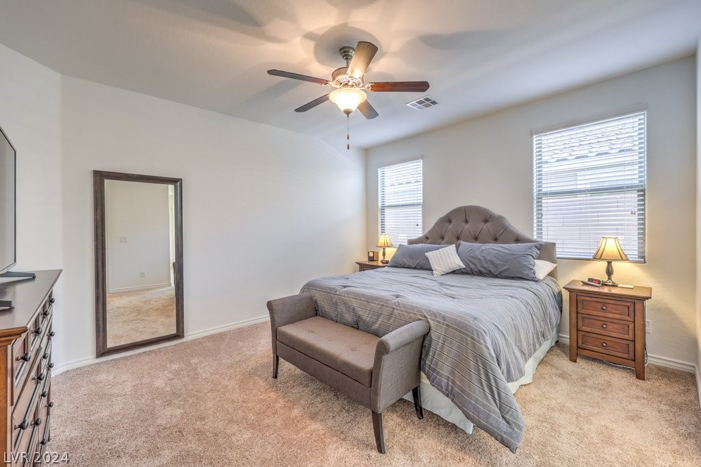
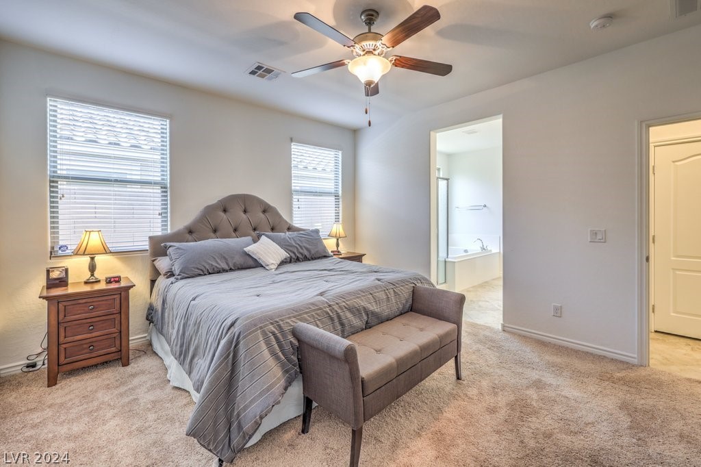


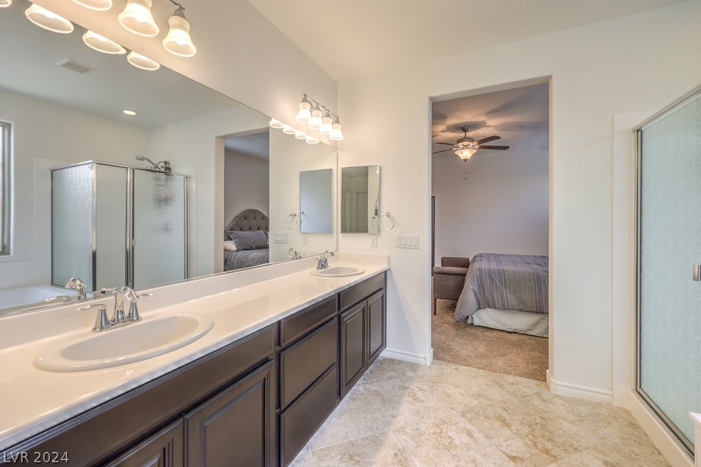





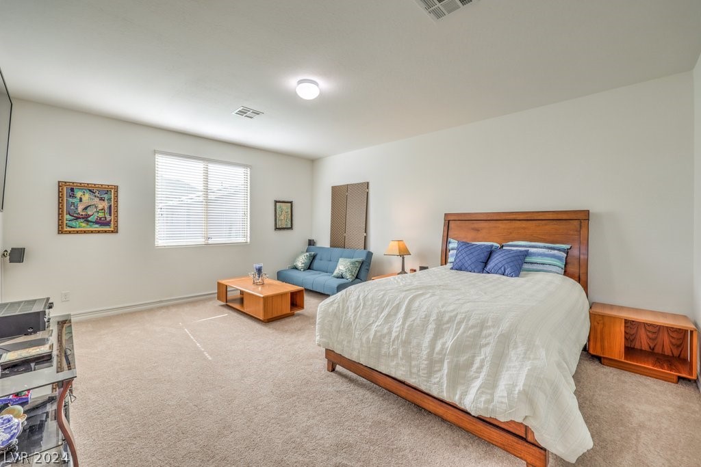
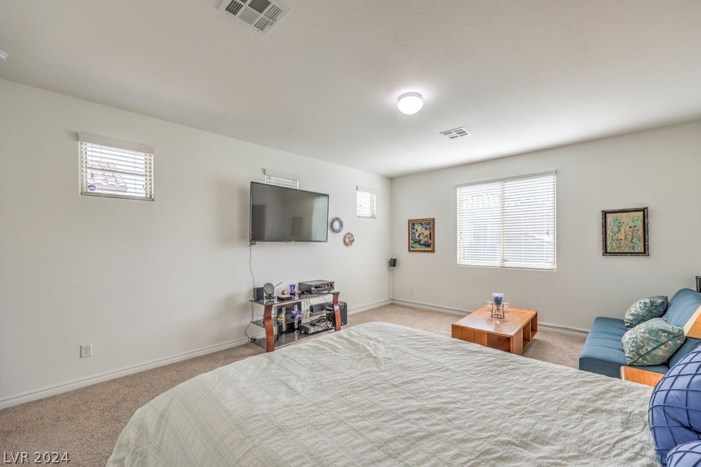





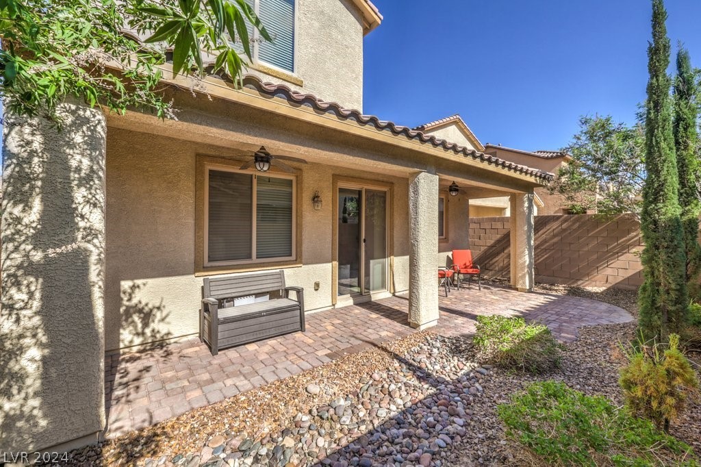
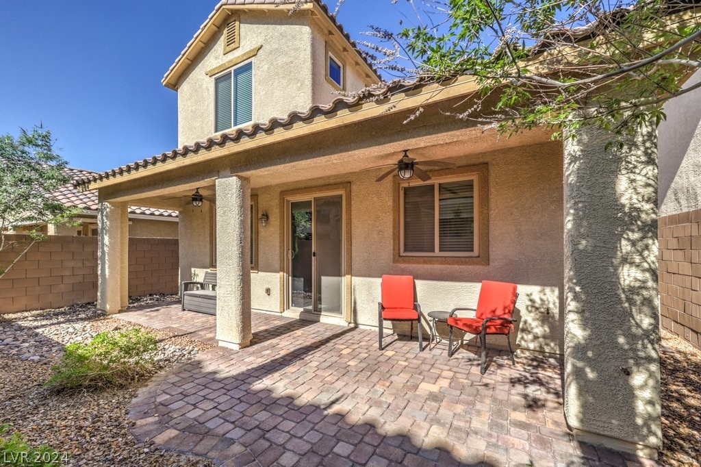

















































Stylish home with contemporary flair on a premium lot in the desirable gated community of Cortona in Southern Highlands. Ideally situated grassy areas, walking paths, and pet stations create an active and friendly lifestyle. You will love it here! Inviting curb appeal enhanced by paver walkway, accent lighting, stacked stone, and side entry. Popular Lennar floor plan features open concept living areas, pop-up second floor, and a flexible layout. Family room is highlighted by stone pattern tile, modern paint, ceiling fan, easy slider to patio, and perfectly placed windows allowing natural light to pour in. Kitchen offers an island, granite counters, espresso cabinetry, and stainless-steel appliances including double ovens. Primary suite is conveniently located on the first floor and treated to a walk-in closet and spa inspired bathroom. Peaceful backyard designed for relaxing or entertaining thanks to the covered patio with two ceiling fans and paver stones. Furniture is for sale!
Stylish home with contemporary flair on a premium lot in the desirable gated community of Cortona in Southern Highlands. Ideally situated grassy areas, walking paths, and pet stations create an active and friendly lifestyle. You will love it here! Inviting curb appeal enhanced by paver walkway, accent lighting, stacked stone, and side entry. Popular Lennar floor plan features open concept living areas, pop-up second floor, and a flexible layout. Family room is highlighted by stone pattern tile, modern paint, ceiling fan, easy slider to patio, and perfectly placed windows allowing natural light to pour in. Kitchen offers an island, granite counters, espresso cabinetry, and stainless-steel appliances including double ovens. Primary suite is conveniently located on the first floor and treated to a walk-in closet and spa inspired bathroom. Peaceful backyard designed for relaxing or entertaining thanks to the covered patio with two ceiling fans and paver stones. Furniture is for sale!
Directions to 12449 Mosticone Way: North on Southern Highlands from St. Rose. East on Legends Tour through gate. South on Mosticone Way.
Low Cost Financing Available

only takes about 60 seconds & will not affect your credit

Please enter your information to login or Sign up here.
Please enter your email and we'll send you an email message with your password.
Already have account? Sign in.
Already have an account? Sign in.