Henderson > 89052 > Anthem Country Club > 18 Bloomfield Hills Dr
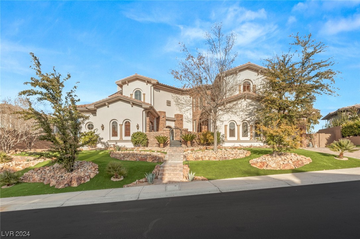


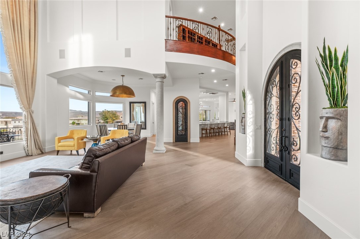






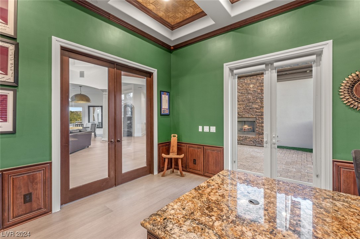
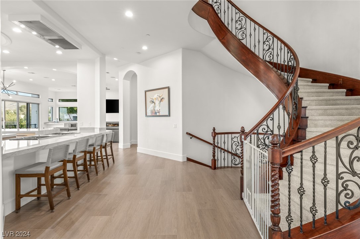



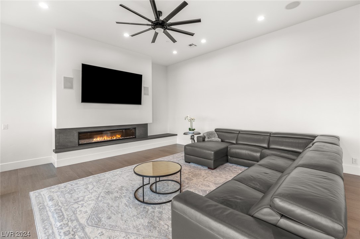
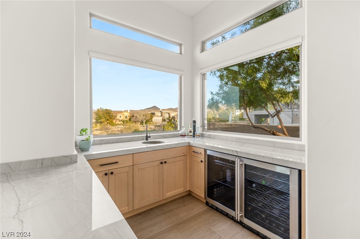
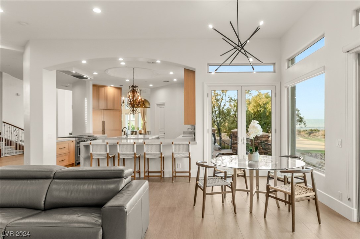
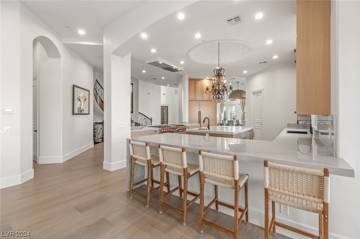
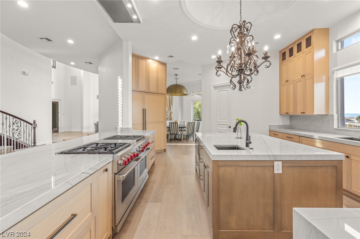







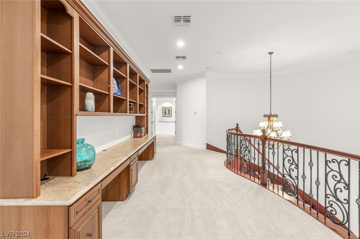


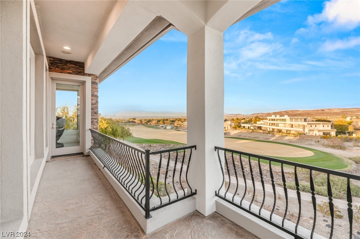

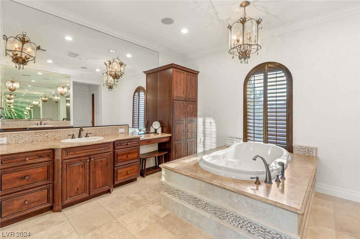

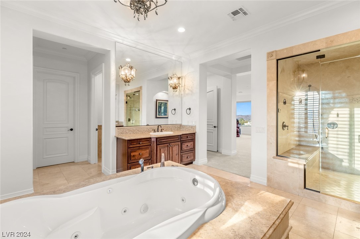

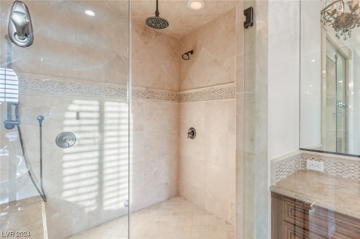
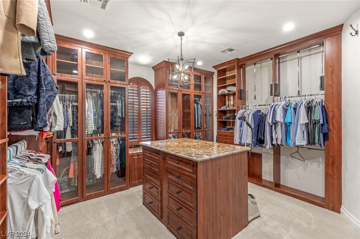
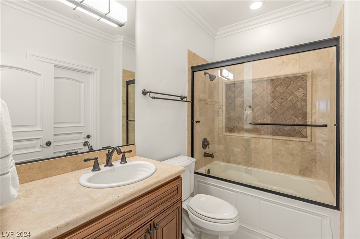
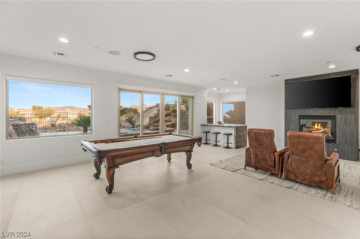




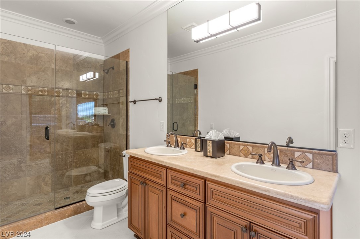

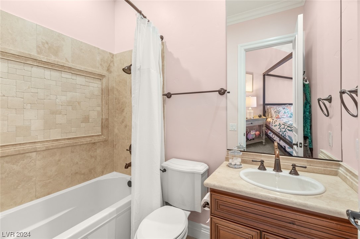

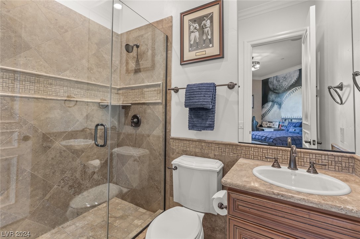

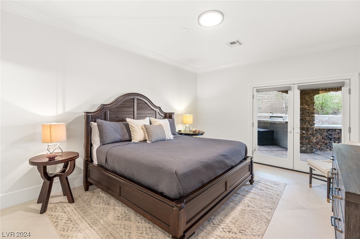

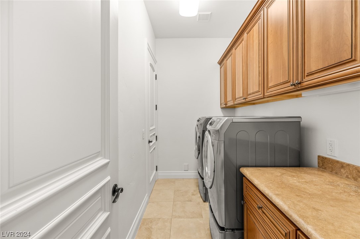
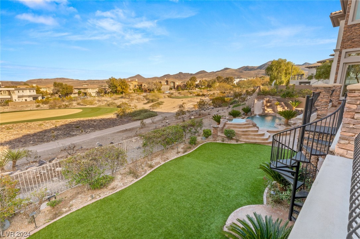

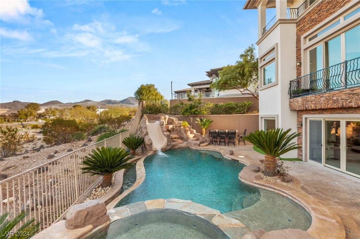
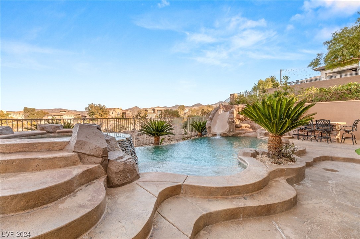
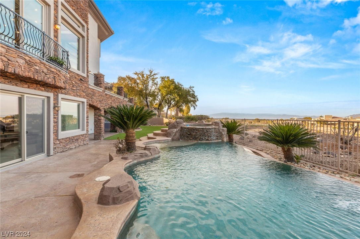

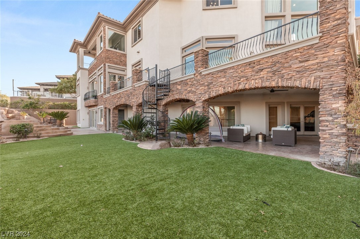
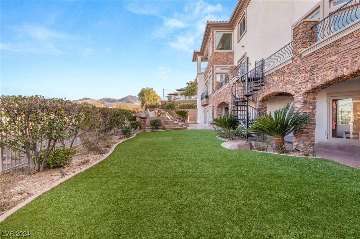

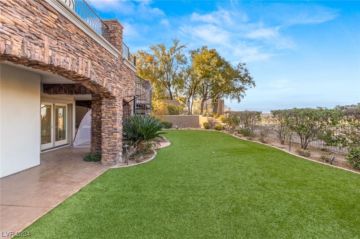
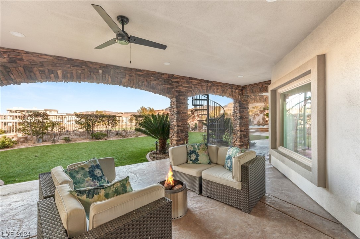

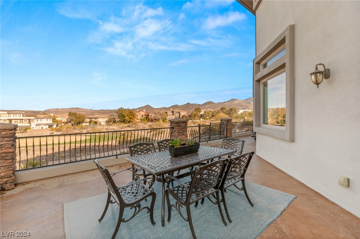






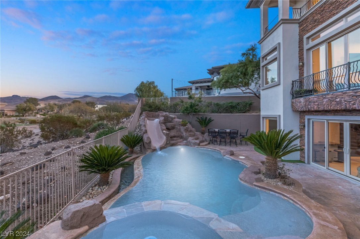
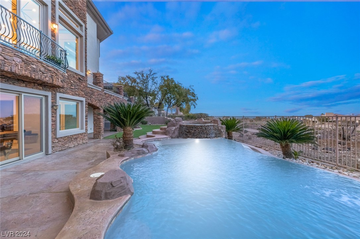
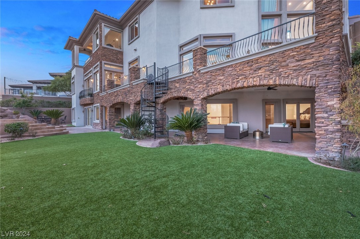

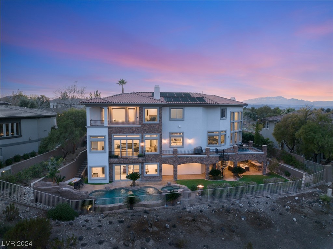
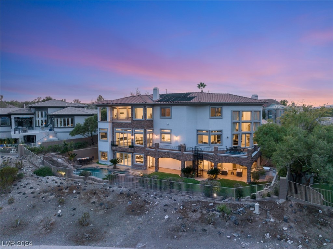


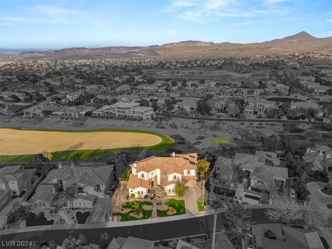

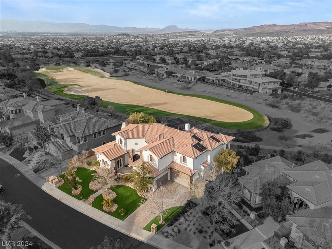


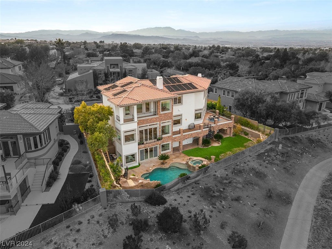

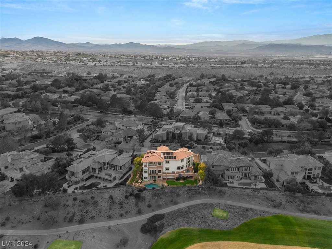
























































































This captivating three-level residence at Anthem Country Club is near the guard gate and behind a second security gate. WOW! Panoramic city, mountain, & golf course views from several areas. The stately stone exterior & exquisite details create a visually striking home, updated with fresh paint, new flooring, and Solar Roller Shades. The main level features a redesigned chef’s kitchen/top-of-the-line appliances, island & dual breakfast bars with quartzite. Entertain from balconies, movie theater, game room, or bars. A designated office has a bath & a custom walk-in closet. The family room opens to a large balcony leading to the pool area, blending indoor and outdoor living. The upper level reveals a primary bedroom sanctuary with a fireplace and breathtaking views, while the lower level boasts two additional bedrooms, a game room + movie room. Outdoor paradise with a pool, spa, waterfall, slider, dual fire pit, and outdoor kitchen amid lush greenery.
This captivating three-level residence at Anthem Country Club is near the guard gate and behind a second security gate. WOW! Panoramic city, mountain, & golf course views from several areas. The stately stone exterior & exquisite details create a visually striking home, updated with fresh paint, new flooring, and Solar Roller Shades. The main level features a redesigned chef’s kitchen/top-of-the-line appliances, island & dual breakfast bars with quartzite. Entertain from balconies, movie theater, game room, or bars. A designated office has a bath & a custom walk-in closet. The family room opens to a large balcony leading to the pool area, blending indoor and outdoor living. The upper level reveals a primary bedroom sanctuary with a fireplace and breathtaking views, while the lower level boasts two additional bedrooms, a game room + movie room. Outdoor paradise with a pool, spa, waterfall, slider, dual fire pit, and outdoor kitchen amid lush greenery.
Directions to 18 Bloomfield Hills Dr: 215, S ON EASTERN, VEER L ON ANTHEM PKWY, L ONTO ANTHEM CC GUARD GATE, R. ON ANTHEM CLUB DR, 1ST. LEFT ON GROOSE POINT PL LEFT THROUGH GATE ON BLOOMFIELD HILLS PL.
Low Cost Financing Available

only takes about 60 seconds & will not affect your credit

Please enter your information to login or Sign up here.
Please enter your email and we'll send you an email message with your password.
Already have account? Sign in.
Already have an account? Sign in.