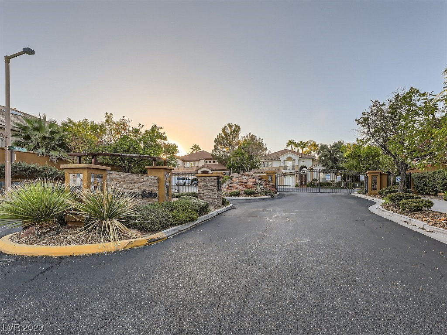
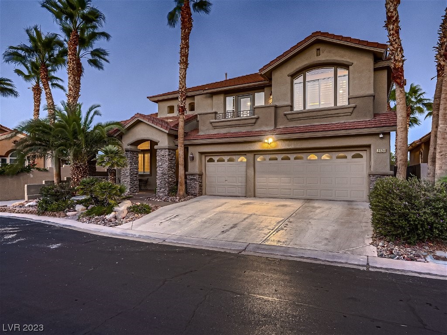
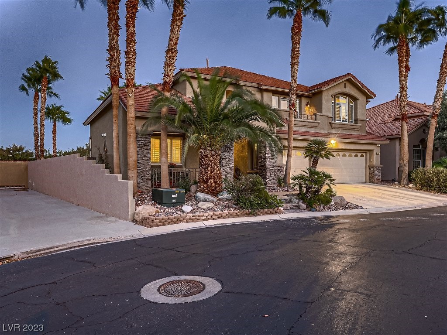
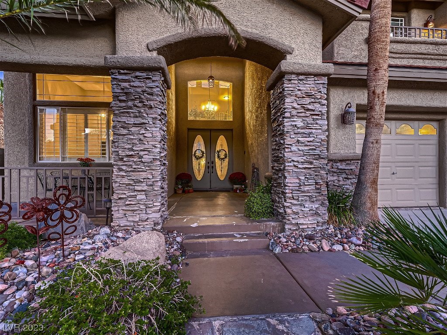
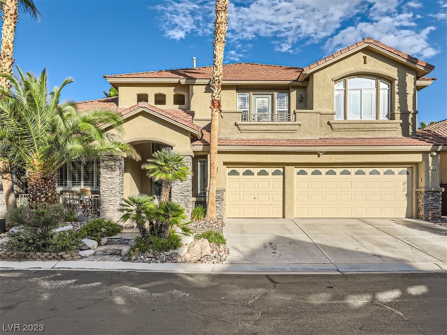


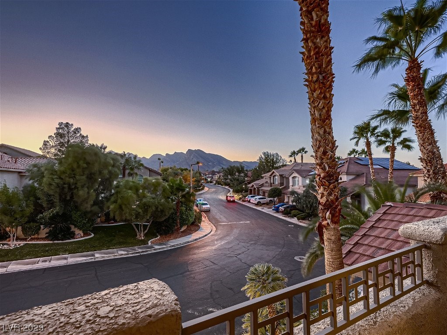
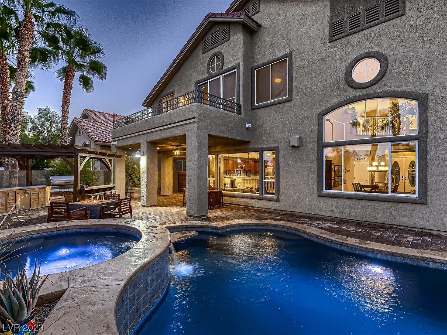

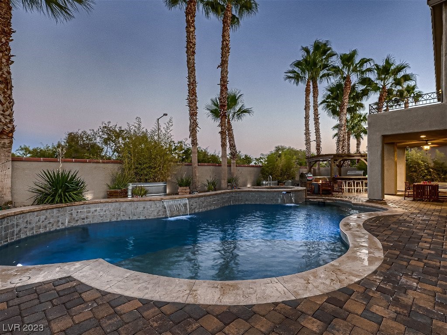

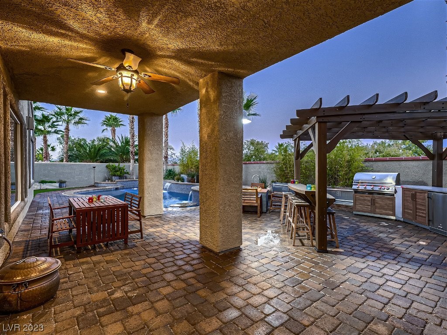
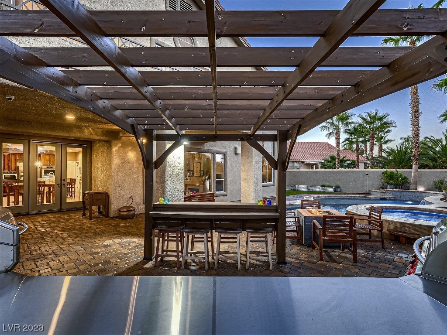
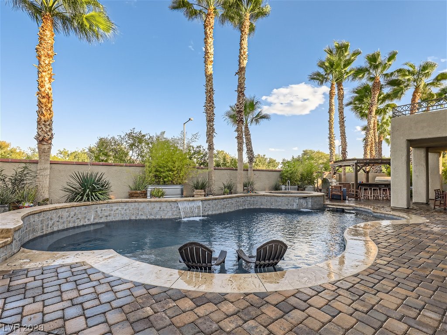



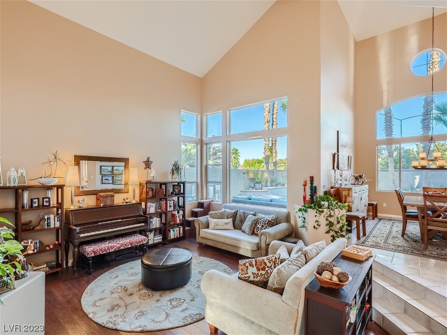
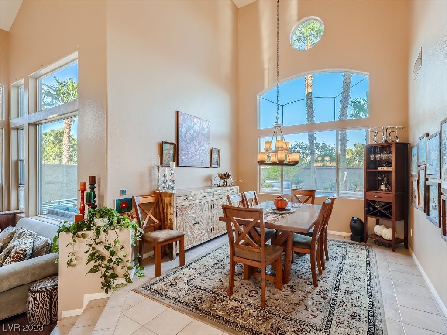
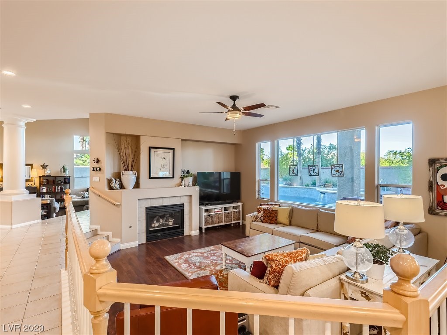
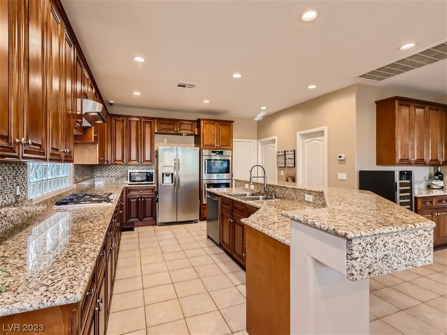


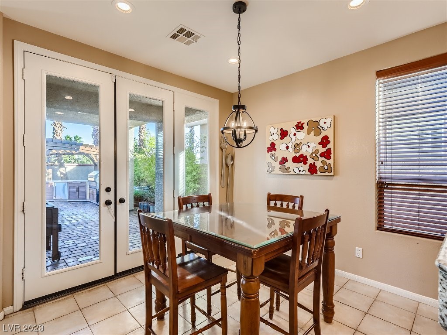
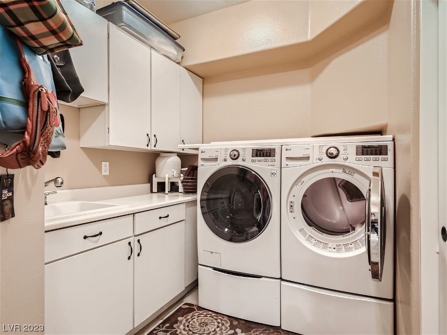
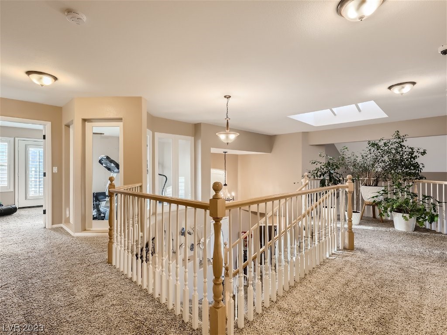

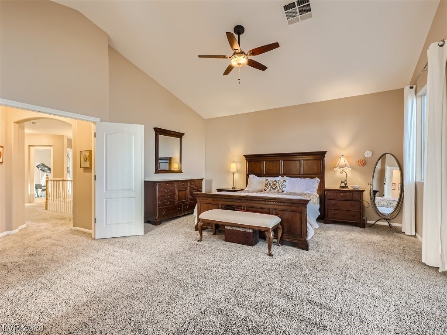
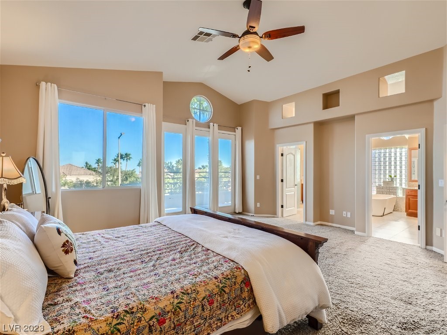
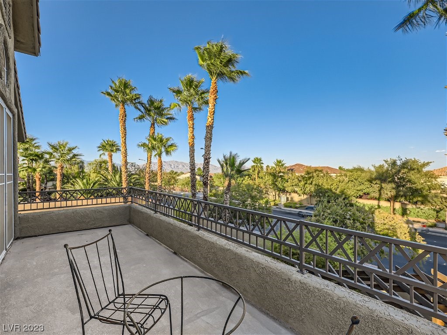
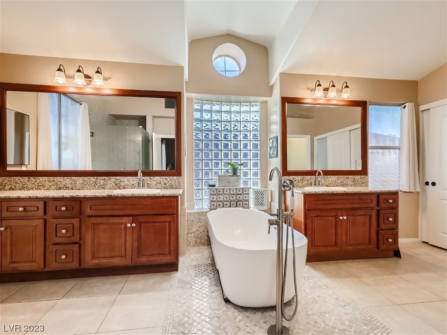
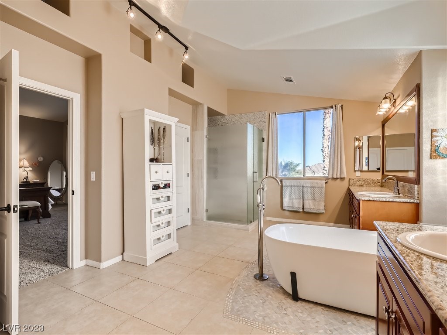

































HURRY IT WON'T LAST-Heading into Spring/ Summer this property is ideal for pool parties. This stunning Toll Brothers home in the desirable Summerlin area boasts all the amenities a discerning Buyer would want offered. It is ideal for a casual living lifestyle and conducive to entertaining on a large scale. The home conveys a welcoming presence. The backyard is a private oasis without neighbors behind. Upon entering the home one will be impressed with the dramatic high vaulted ceilings. It provides formal and casual rooms in addition to a Chef's kitchen with ample custom cabinets, huge island, breakfast bar plus a nook area. The large primary room has a balcony for those tranquil nights on the terrace. Plus an upstairs room is multi-purpose as it could be media, gaming, office, or exercise room. Best of all the pool, pavers (approx.125k)and the Outdoor Kitchen (15K in 2019) with a 40 Memphis pellet smoker, and much more (see list). Need I say more? Not to mention it is priced to sell!
HURRY IT WON'T LAST-Heading into Spring/ Summer this property is ideal for pool parties. This stunning Toll Brothers home in the desirable Summerlin area boasts all the amenities a discerning Buyer would want offered. It is ideal for a casual living lifestyle and conducive to entertaining on a large scale. The home conveys a welcoming presence. The backyard is a private oasis without neighbors behind. Upon entering the home one will be impressed with the dramatic high vaulted ceilings. It provides formal and casual rooms in addition to a Chef's kitchen with ample custom cabinets, huge island, breakfast bar plus a nook area. The large primary room has a balcony for those tranquil nights on the terrace. Plus an upstairs room is multi-purpose as it could be media, gaming, office, or exercise room. Best of all the pool, pavers (approx.125k)and the Outdoor Kitchen (15K in 2019) with a 40 Memphis pellet smoker, and much more (see list). Need I say more? Not to mention it is priced to sell!
Directions to 2024 Aspen Oak St: Summerlin Pkwy exit Town Center Dr turn right to traffic circle take 3rd exit onto Village Center Circle then left onto Trailwood right onto Crestdale Lane and left into Canyon Oaks subdivision
Low Cost Financing Available

only takes about 60 seconds & will not affect your credit

Please enter your information to login or Sign up here.
Please enter your email and we'll send you an email message with your password.
Already have account? Sign in.
Already have an account? Sign in.