Henderson > 89044 > Madeira Canyon > 2428 Chateau Napoleon Dr


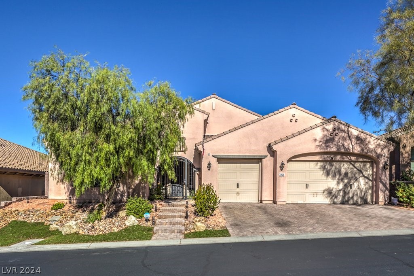
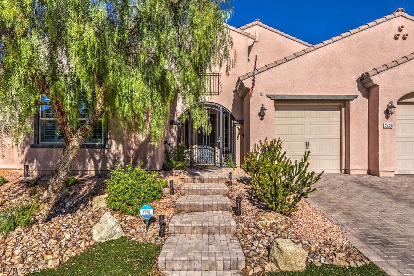
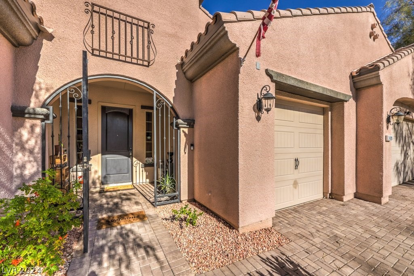

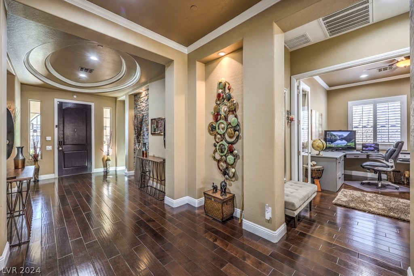

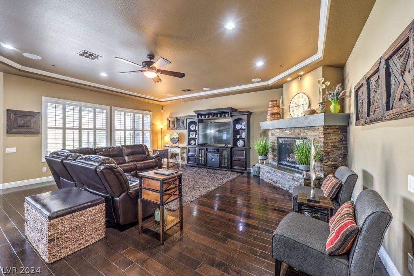

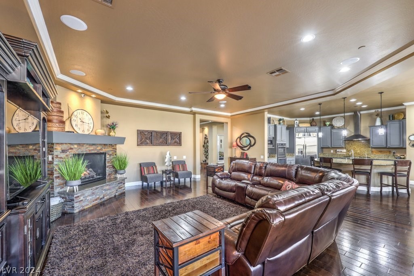
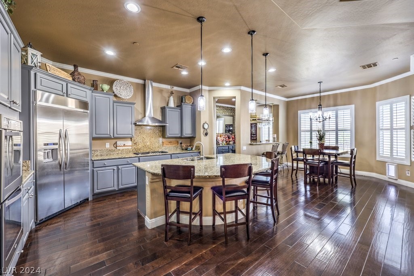

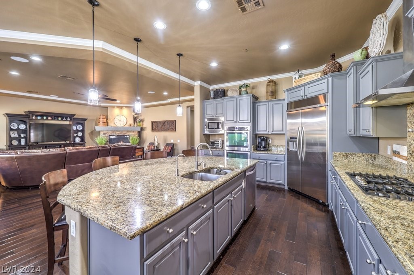

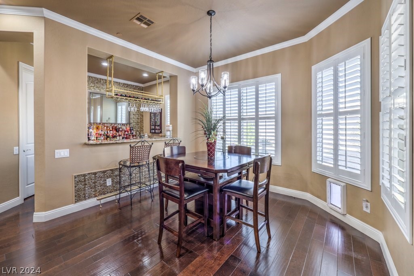

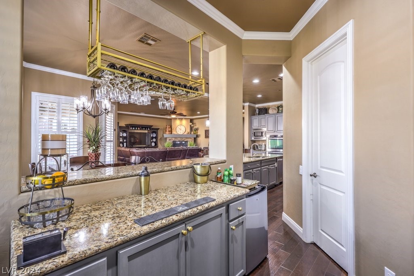
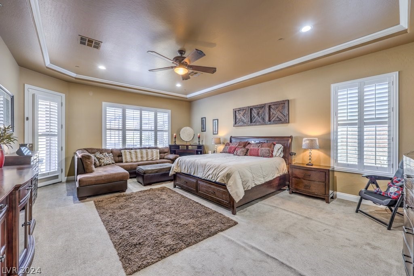
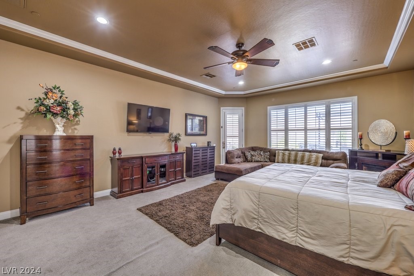
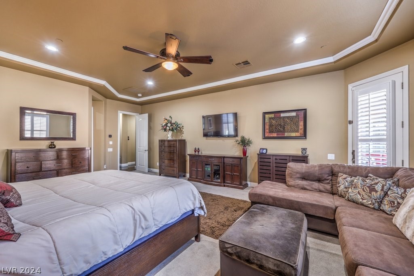




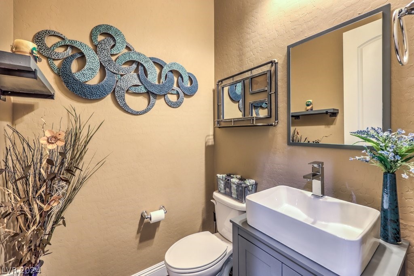

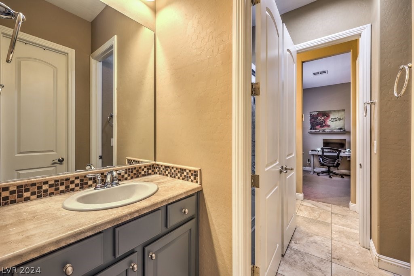
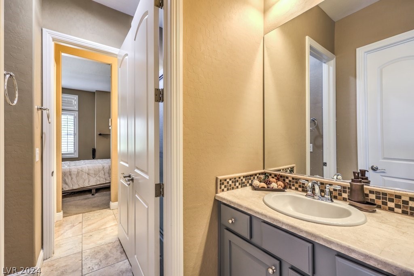

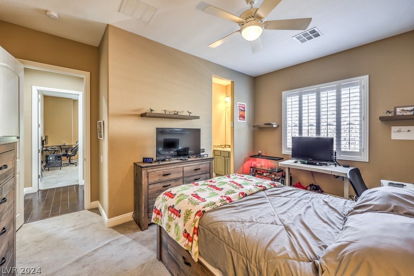

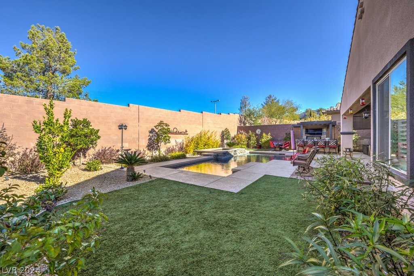
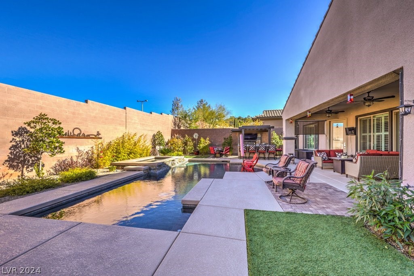
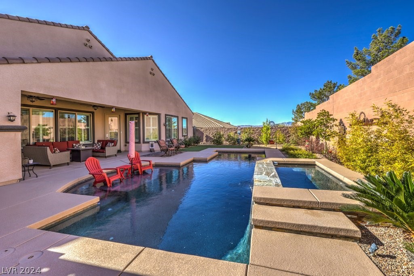

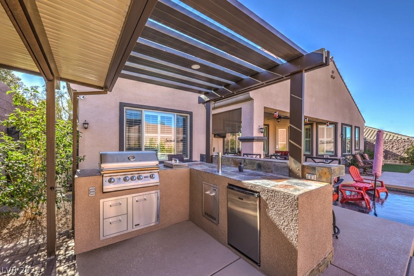

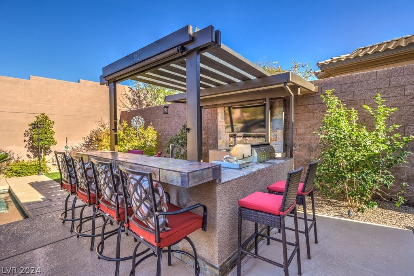



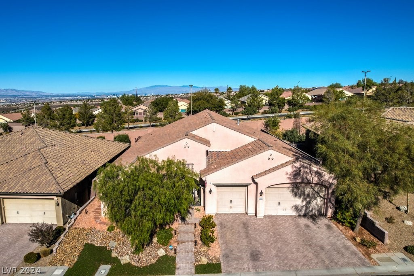

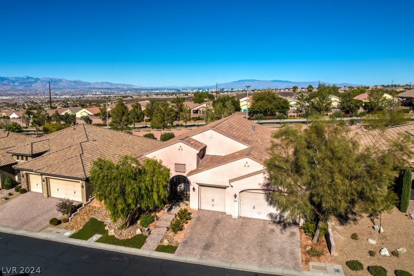

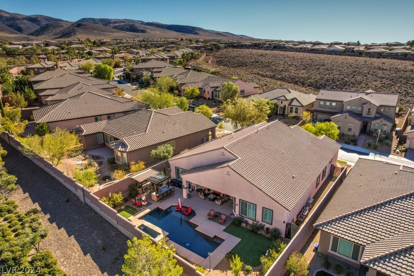




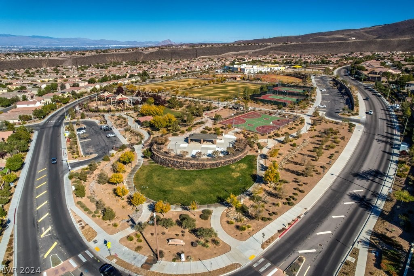
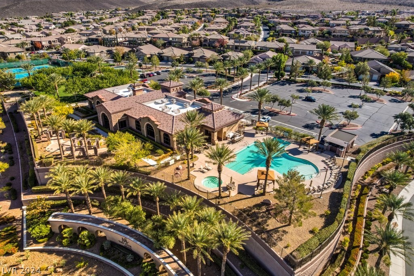


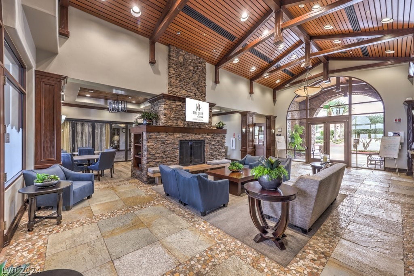
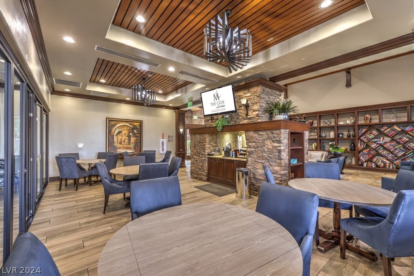



























































Beautifully styled home behind the gates of The Club at Madeira Canyon. Inviting curb appeal welcomes you with paver stones, manicured landscape, and custom ironwork gate. Living area offers an ideal space to relax or entertain thanks to the open-concept and the custom bar area. State of the art kitchen features granite counters, sleek cabinetry, stainless steel appliances, mega island, and walk-in pantry. Contemporary home features many fine finishes such as hardwood flooring, crown molding, two-tone paint, plantation shutters, and stone accent walls. Outdoor living starts on the spacious patio that opens to your dream yard complete with automated pool and spa with new tile and stonework as well as an amazing outdoor kitchen with entertainment wall complete with electric fireplace and Lion stainless steel grill. Convenience items include smart thermostats, smart locks, Ring cameras and doorbell, tankless water heater, garage attic storage, and epoxy garage floor.
Beautifully styled home behind the gates of The Club at Madeira Canyon. Inviting curb appeal welcomes you with paver stones, manicured landscape, and custom ironwork gate. Living area offers an ideal space to relax or entertain thanks to the open-concept and the custom bar area. State of the art kitchen features granite counters, sleek cabinetry, stainless steel appliances, mega island, and walk-in pantry. Contemporary home features many fine finishes such as hardwood flooring, crown molding, two-tone paint, plantation shutters, and stone accent walls. Outdoor living starts on the spacious patio that opens to your dream yard complete with automated pool and spa with new tile and stonework as well as an amazing outdoor kitchen with entertainment wall complete with electric fireplace and Lion stainless steel grill. Convenience items include smart thermostats, smart locks, Ring cameras and doorbell, tankless water heater, garage attic storage, and epoxy garage floor.
Directions to 2428 Chateau Napoleon Dr: East on Democracy from Anthem Highlands. South on Canyon Retreat to The Club at Madeira Canyon guard gate. West on Cyrano. North on St. Dizier. West on Chateau Napoleon.
Low Cost Financing Available

only takes about 60 seconds & will not affect your credit

Please enter your information to login or Sign up here.
Please enter your email and we'll send you an email message with your password.
Already have account? Sign in.
Already have an account? Sign in.