Las Vegas > 89148 > Rhodes Ranch > 252 Parisian Springs Ct
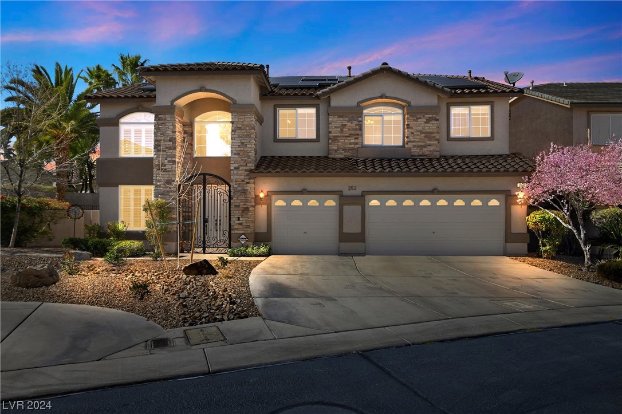







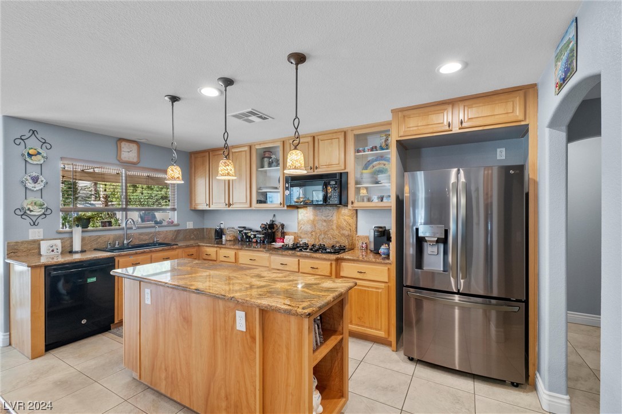






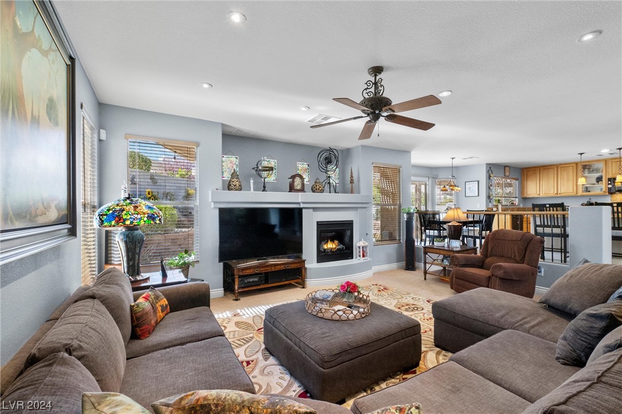

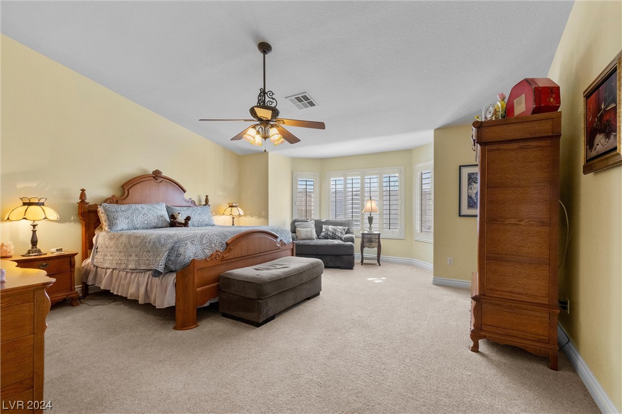
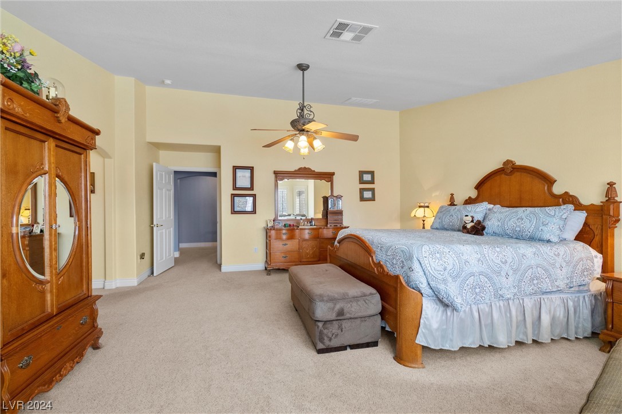

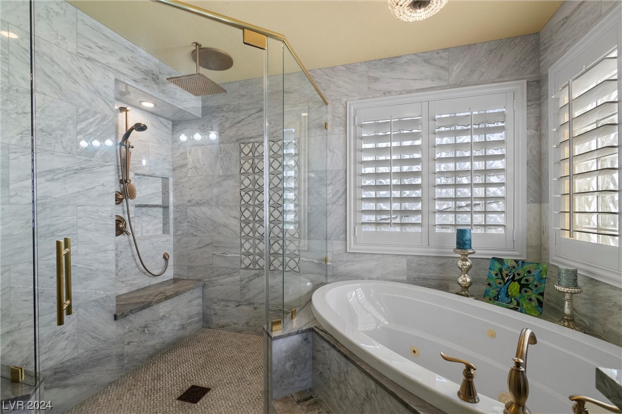

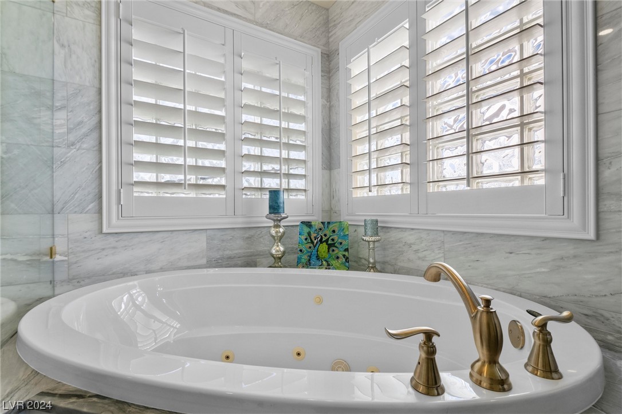



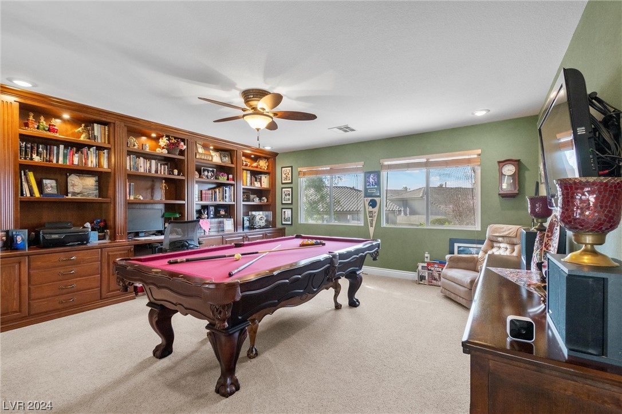



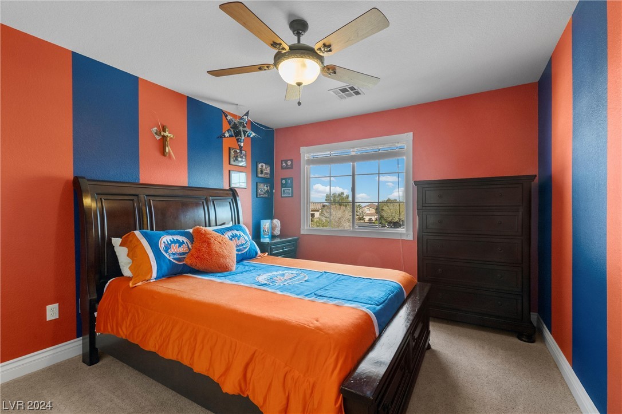

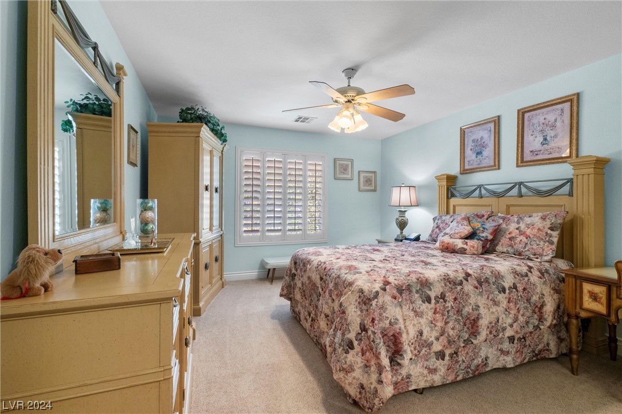









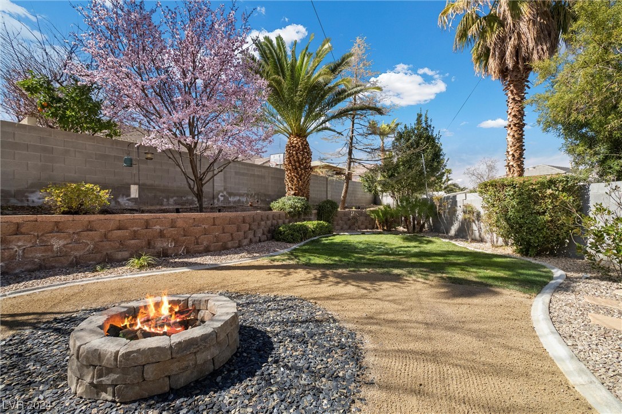



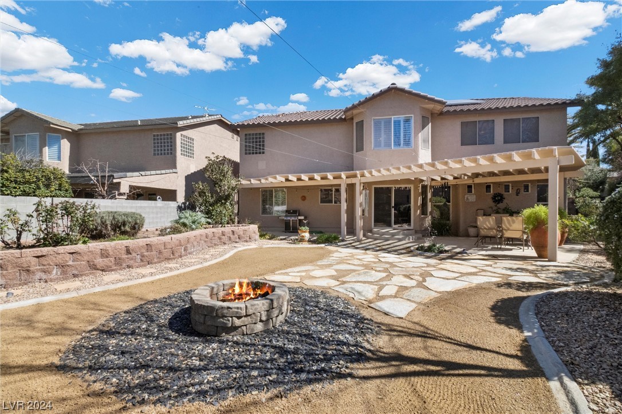






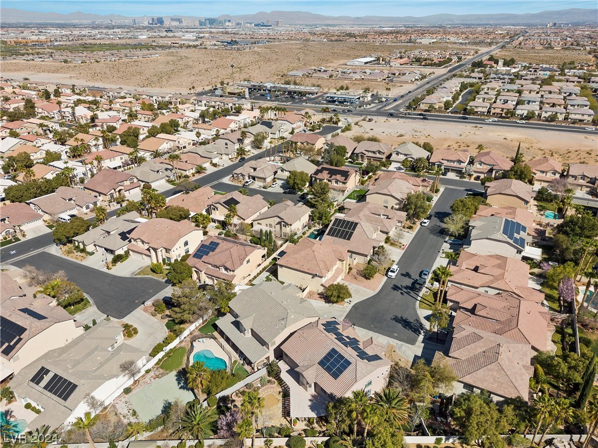

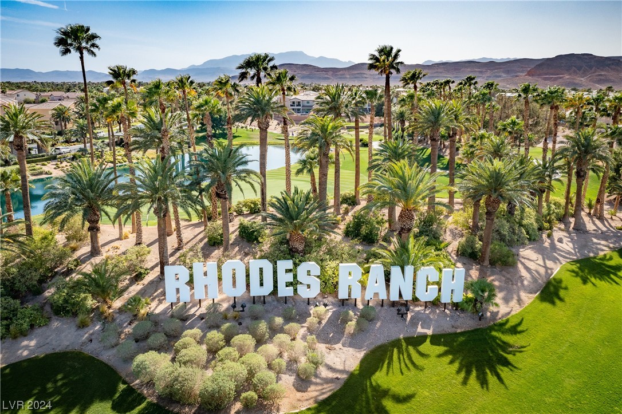






































































BEAUTIFUL TWO STORY HOME IN THE HIGHLY SOUGHT AFTER GUARD GATED GOLF COURSE COMMUNITY OF RHODES RANCH. THE OPEN AND SPACIOUS FLOOR PLAN FEATURES 5 GENEROUS BEDROOMS, 3 FULL BATHS AND ONE HALF BATH, CUSTOM WROUGHT IRON STAIR RAILS, LIGHTING, PAINT, & PLANTATION SHUTTERS. ENTERTAINERS DELIGHT KITCHEN ADJACENT TO THE FAMILY ROOM INCLUDES GRANITE COUNTERTOPS, DOUBLE OVENS, LARGE ISLAND & BREAKFAST BAR FOR SEATING. THE PRIMARY BEDROOM SUITE OFFERS A SITTING AREA, 2 WALK IN CLOSETS W/UPGRADED SPA LIKE BATH, DUAL SINKS, SEPARATE SHOWER AND JETTED SOAKING TUB. UPSTAIRS THERE ARE 3 ADDITIONAL BEDROOMS AND FULL BATH, LOFT/GAME ROOM W/CUSTOM BUILT IN CABINETRY. DOWNSTAIRS YOU WILL FIND AN ENSUITE GUEST BEDROOM, LAUNDRY ROOM, FORMAL LIVING&DINING ROOM, LARGE FAMILY ROOM W/FIREPLACE, SLIDING GLASS DOORS OUT TO THE POOL SIZE BACKYARD, WITH COVERED PATIO, LUSH LANDSCAPING, WATER FEATURE, FIREPIT, GARDEN AREA AND DOG RUN. SOLAR AND A 3 CAR GARAGE TOO! YOU DON'T WANT TO MISS OUT ON THIS OPPORTUNITY!
BEAUTIFUL TWO STORY HOME IN THE HIGHLY SOUGHT AFTER GUARD GATED GOLF COURSE COMMUNITY OF RHODES RANCH. THE OPEN AND SPACIOUS FLOOR PLAN FEATURES 5 GENEROUS BEDROOMS, 3 FULL BATHS AND ONE HALF BATH, CUSTOM WROUGHT IRON STAIR RAILS, LIGHTING, PAINT, & PLANTATION SHUTTERS. ENTERTAINERS DELIGHT KITCHEN ADJACENT TO THE FAMILY ROOM INCLUDES GRANITE COUNTERTOPS, DOUBLE OVENS, LARGE ISLAND & BREAKFAST BAR FOR SEATING. THE PRIMARY BEDROOM SUITE OFFERS A SITTING AREA, 2 WALK IN CLOSETS W/UPGRADED SPA LIKE BATH, DUAL SINKS, SEPARATE SHOWER AND JETTED SOAKING TUB. UPSTAIRS THERE ARE 3 ADDITIONAL BEDROOMS AND FULL BATH, LOFT/GAME ROOM W/CUSTOM BUILT IN CABINETRY. DOWNSTAIRS YOU WILL FIND AN ENSUITE GUEST BEDROOM, LAUNDRY ROOM, FORMAL LIVING&DINING ROOM, LARGE FAMILY ROOM W/FIREPLACE, SLIDING GLASS DOORS OUT TO THE POOL SIZE BACKYARD, WITH COVERED PATIO, LUSH LANDSCAPING, WATER FEATURE, FIREPIT, GARDEN AREA AND DOG RUN. SOLAR AND A 3 CAR GARAGE TOO! YOU DON'T WANT TO MISS OUT ON THIS OPPORTUNITY!
Directions to 252 Parisian Springs Ct: 215 AND DURANGO, SOUTH ON DURANGO TO RHODES RANCH GUARD GATE, THROUGH GATE, LEFT ON RUSTINGTON DR, LEFT ON FLYNN VALLEY, RIGHT ON BALDUR RUN, RIGHT ON PARISIAN SPRINGS CT.
Low Cost Financing Available

only takes about 60 seconds & will not affect your credit

Please enter your information to login or Sign up here.
Please enter your email and we'll send you an email message with your password.
Already have account? Sign in.
Already have an account? Sign in.