


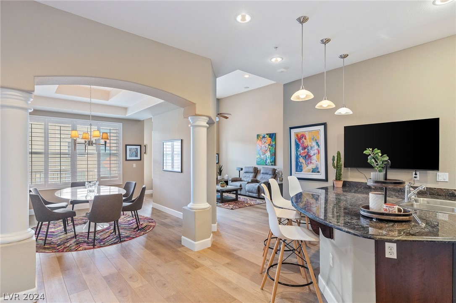



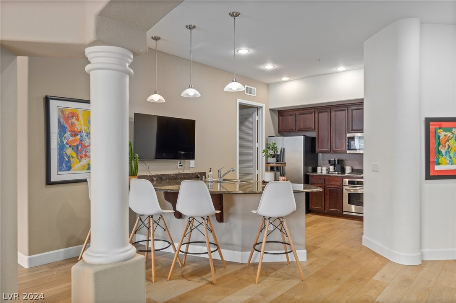
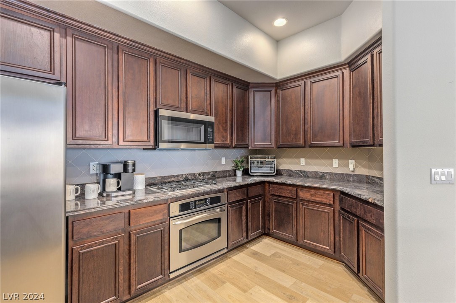
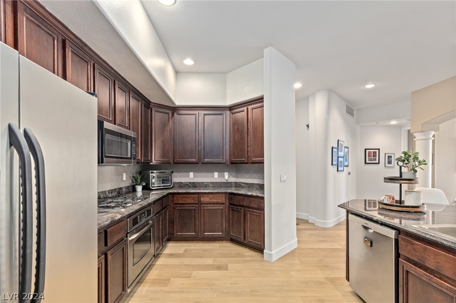
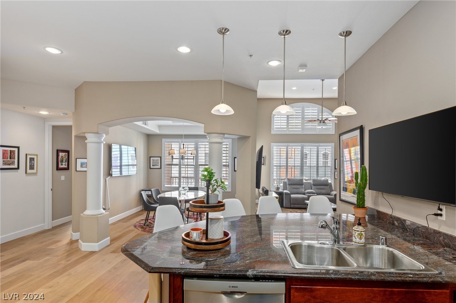
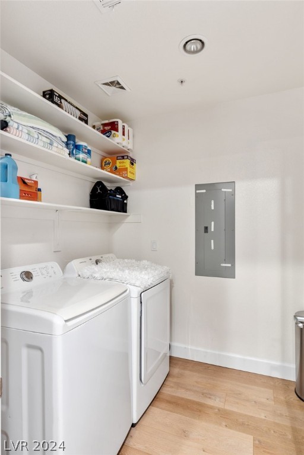

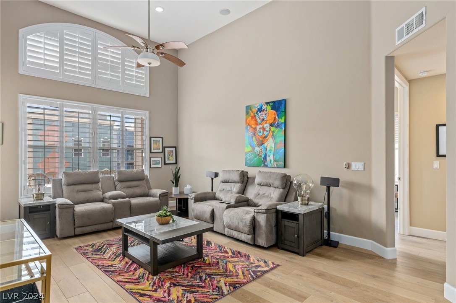

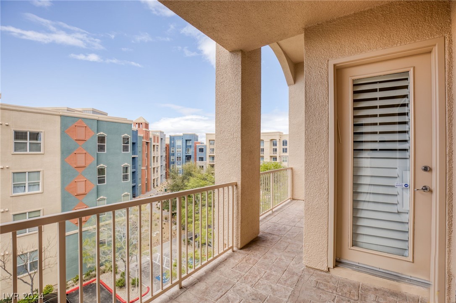
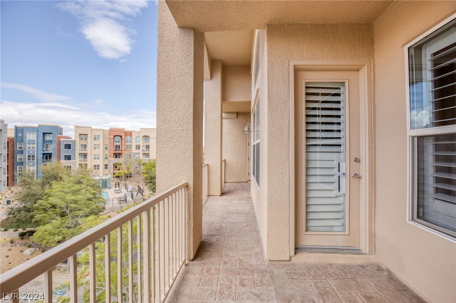

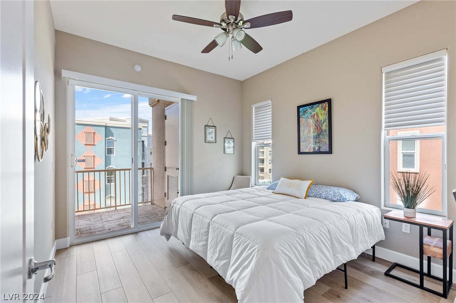
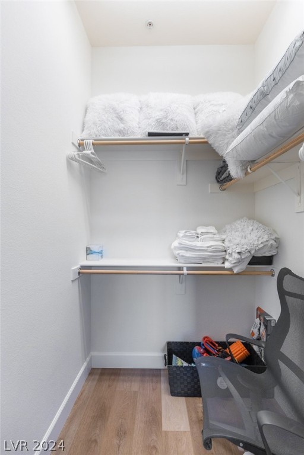
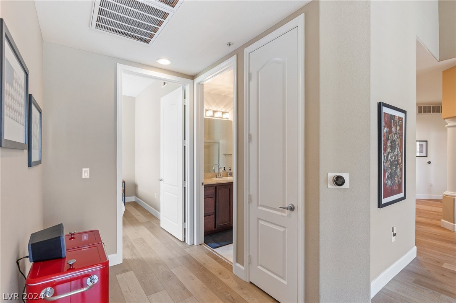
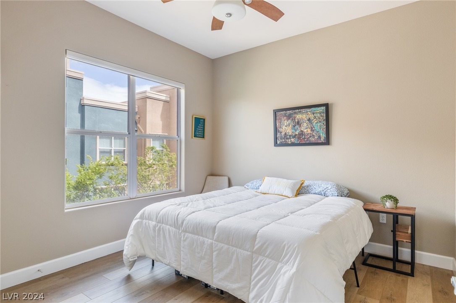

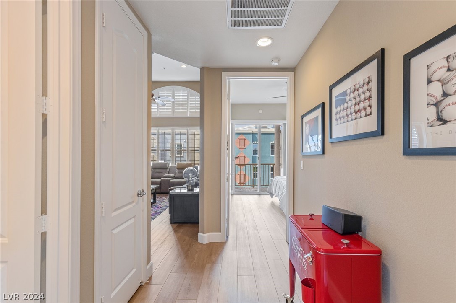

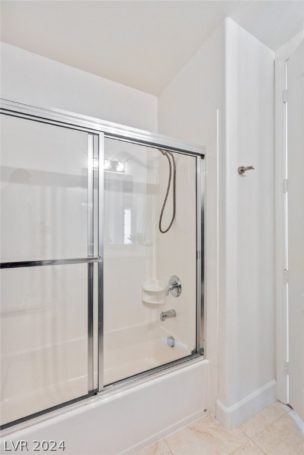


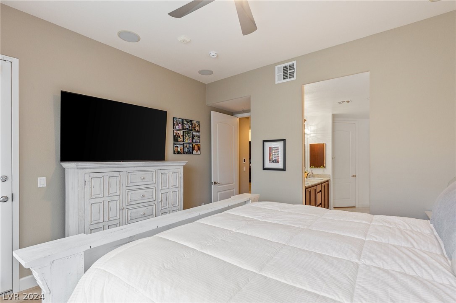

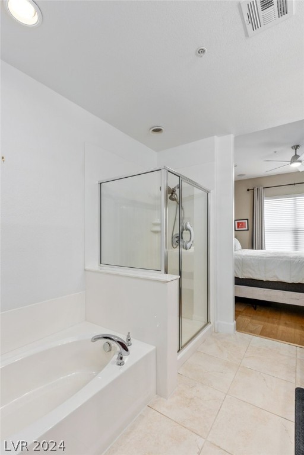

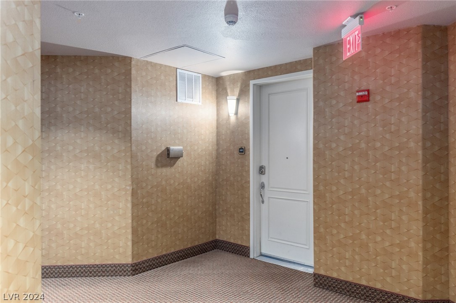

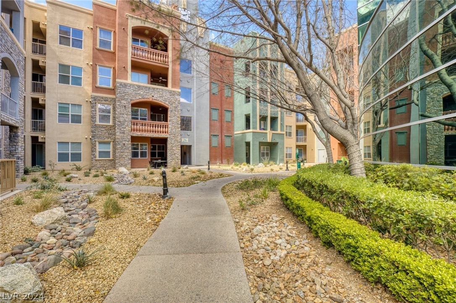

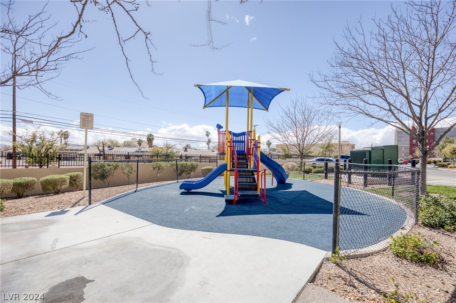
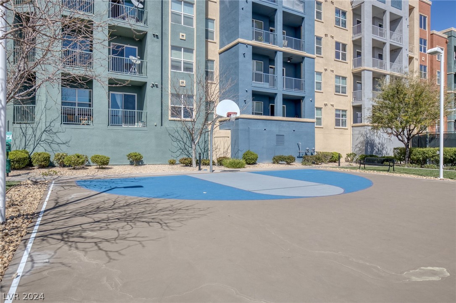
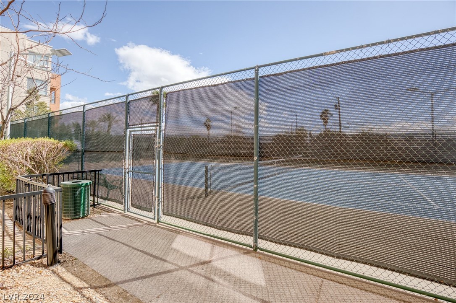
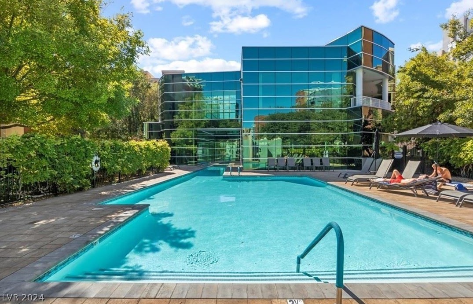


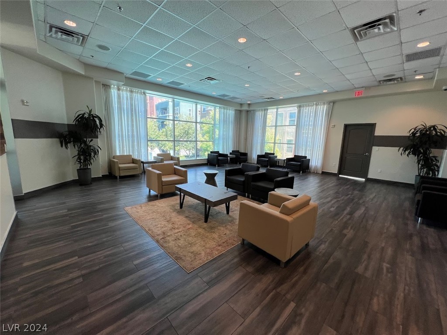
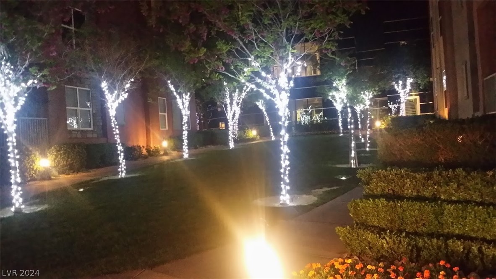












































Luxury awaits in this guard-gated haven at The Manhattansoffering a distinct NY vibe with tree-lined paths & inviting benches to enjoy the serene surroundings*This Top Floor unit offers you elegance when you step in with columned entries leading to a dining room area*The kitchen is a culinary delight with a designer island which offers an additional sitting area, designer pendants, large TV, plenty of cabinets & counterspace*The primary bedroom is separate from other bedrooms*Large primary bathroom has dual sinks & large toilet room*Addtl features include a large laundry rm, pantry, nest thermostat, upgraded ceiling fans, high baseboards, surround sound, custom sheer shades/blinds in the bedrooms, shutters thruout, beautiful luxury vinyl flooring thruout*All Bedrooms have walkin closets*Enjoy balcony access from both the primary bedroom and living room providing panoramic views of the treetops*Community has high-class amenities including a pool, spa, gym, tennis courts & clubhouse
Luxury awaits in this guard-gated haven at The Manhattansoffering a distinct NY vibe with tree-lined paths & inviting benches to enjoy the serene surroundings*This Top Floor unit offers you elegance when you step in with columned entries leading to a dining room area*The kitchen is a culinary delight with a designer island which offers an additional sitting area, designer pendants, large TV, plenty of cabinets & counterspace*The primary bedroom is separate from other bedrooms*Large primary bathroom has dual sinks & large toilet room*Addtl features include a large laundry rm, pantry, nest thermostat, upgraded ceiling fans, high baseboards, surround sound, custom sheer shades/blinds in the bedrooms, shutters thruout, beautiful luxury vinyl flooring thruout*All Bedrooms have walkin closets*Enjoy balcony access from both the primary bedroom and living room providing panoramic views of the treetops*Community has high-class amenities including a pool, spa, gym, tennis courts & clubhouse
Directions to 26 E Serene Ave 420: From Blue Diamond & Las Vegas Blvd, S on Las Vegas Blvd, Left on Serene, 1st left through gate to building 26.
Low Cost Financing Available

only takes about 60 seconds & will not affect your credit

Please enter your information to login or Sign up here.
Please enter your email and we'll send you an email message with your password.
Already have account? Sign in.
Already have an account? Sign in.