Las Vegas > 89134 > Sun City Summerlin > 2936 Darby Falls Dr
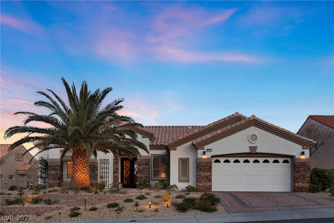
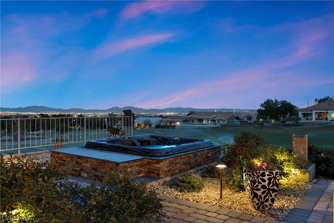
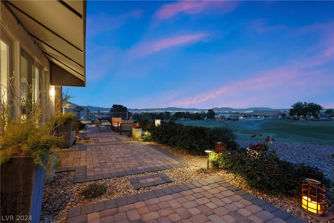
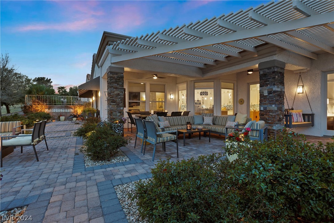
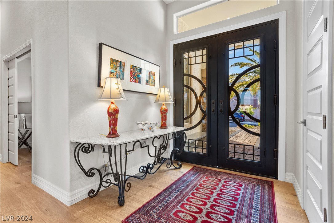
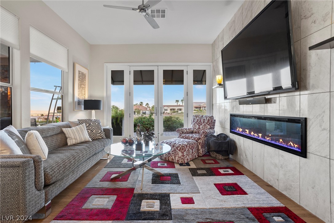

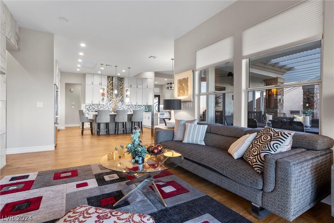
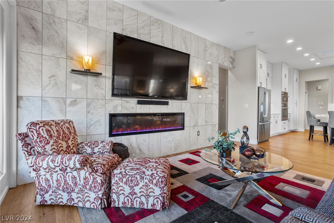
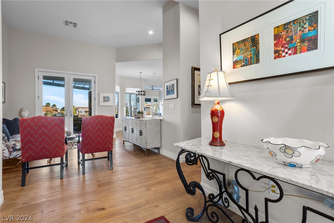

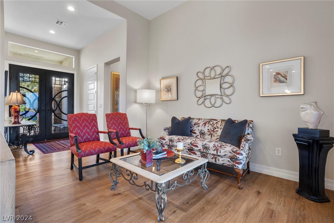



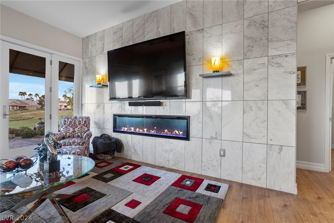


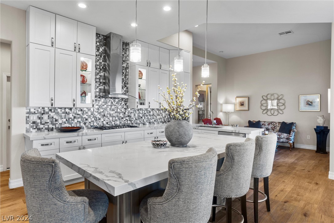
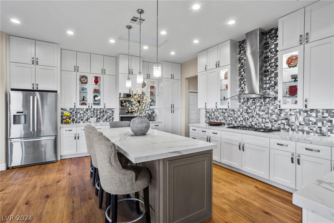


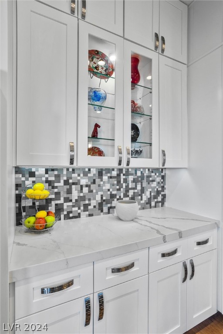
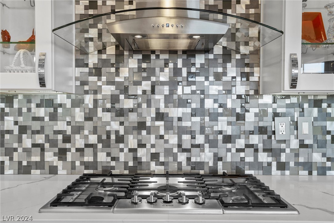
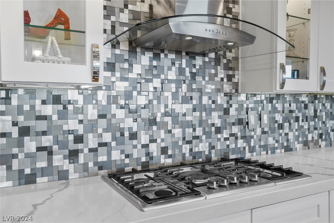
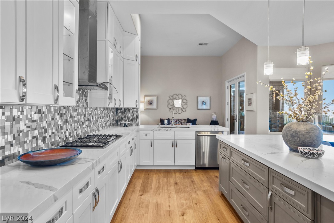

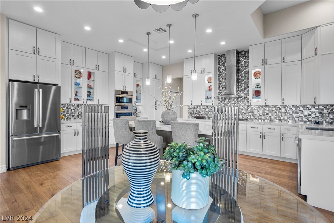

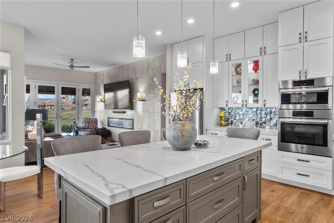

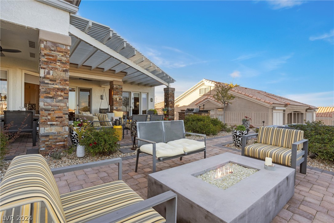


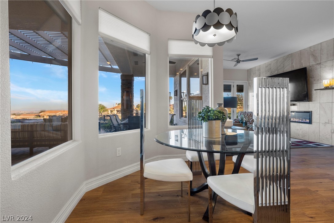
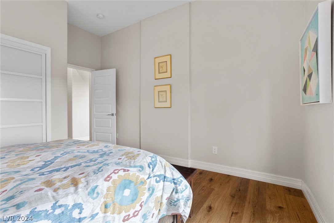
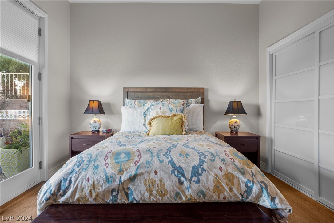
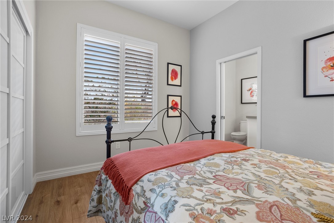

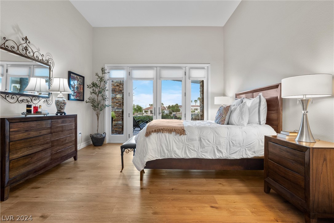



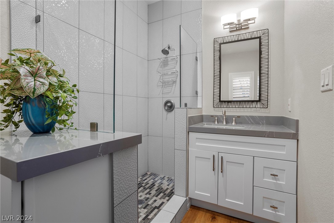


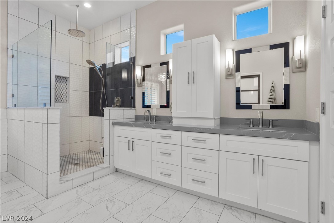

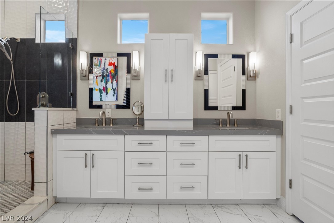
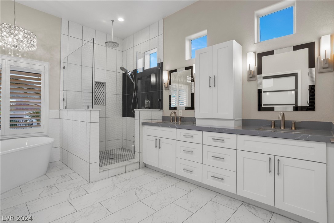
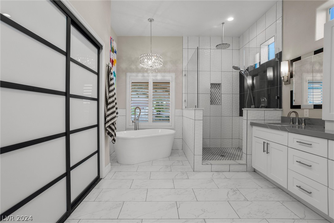



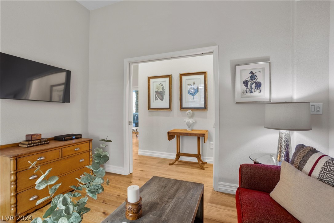
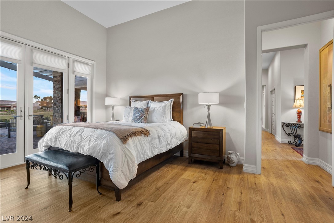
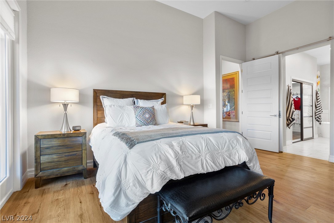
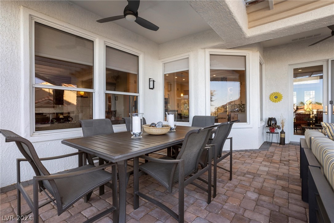

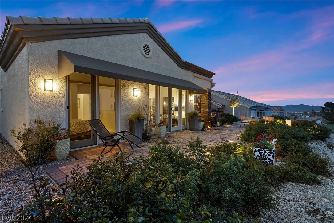

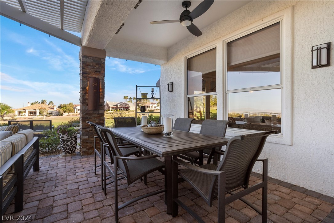


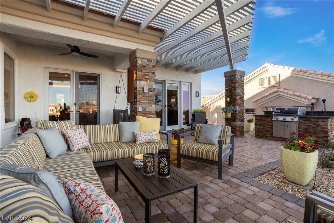
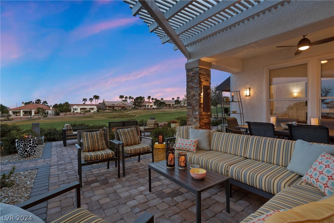


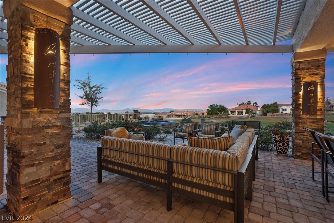

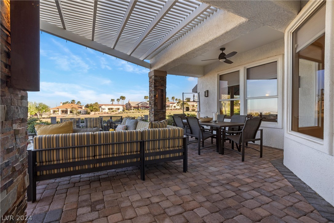
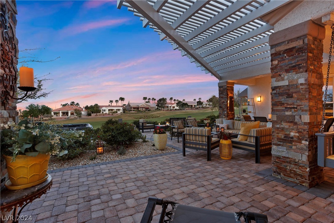
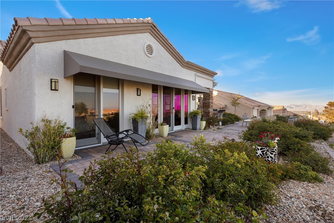
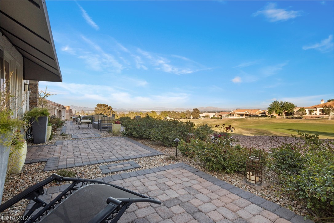
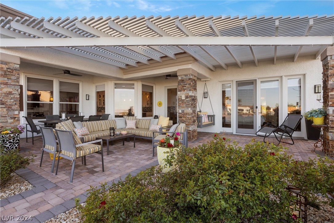
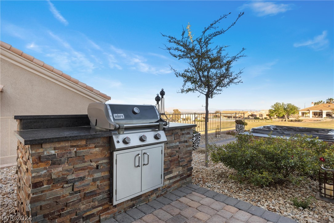
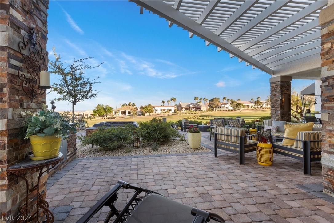
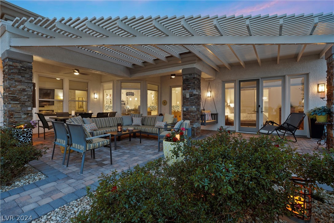
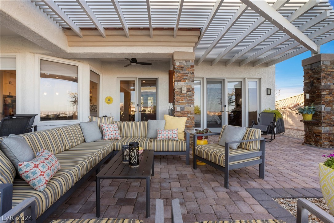
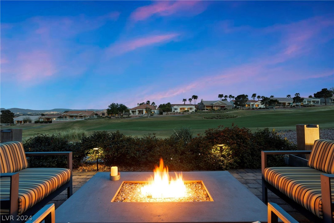

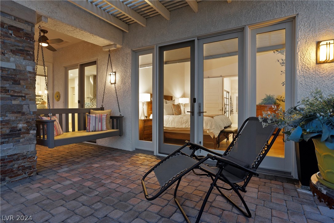
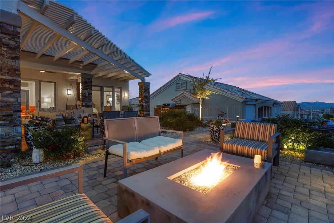
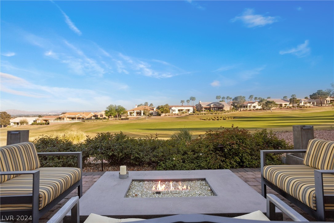
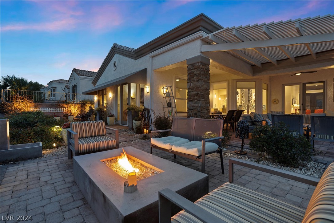

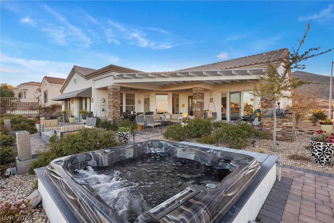


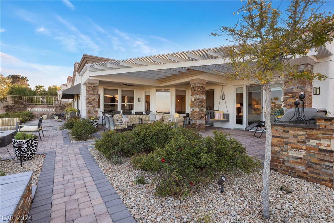
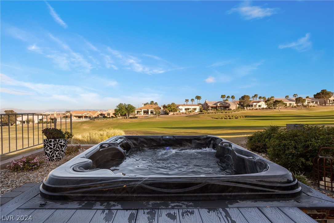


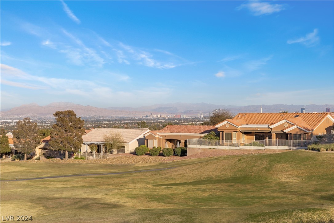
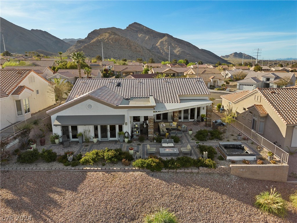































































































Experience luxury living with breathtaking panoramic views of the city skyline and the iconic Las Vegas Strip from this stunning Sun City home. Situated along the 12th fairway, this property offers unparalleled vistas and prestigious frontage from nearly every room in the home. This home was designed for entertaining with a floorplan that flows between 3 bedrooms, office and 3 bathrooms. The kitchen has been updated with an oversized island, custom cabinets with additional lighting, built in appliances and stunning countertops. Every room shows up the fully finished made for tv backyard. Imagine stepping outside to enjoy a sunset, a full paver patio that has been fully landscaped with easy desert friendly plants, covered patio with misters and ceiling fans, fire pit, built in spa and BBQ. When your ready to retire for the evening, the oversized primary bedroom has custom closets with built ins, a huge walk in shower, floating tub and brilliant lighting.
Experience luxury living with breathtaking panoramic views of the city skyline and the iconic Las Vegas Strip from this stunning Sun City home. Situated along the 12th fairway, this property offers unparalleled vistas and prestigious frontage from nearly every room in the home. This home was designed for entertaining with a floorplan that flows between 3 bedrooms, office and 3 bathrooms. The kitchen has been updated with an oversized island, custom cabinets with additional lighting, built in appliances and stunning countertops. Every room shows up the fully finished made for tv backyard. Imagine stepping outside to enjoy a sunset, a full paver patio that has been fully landscaped with easy desert friendly plants, covered patio with misters and ceiling fans, fire pit, built in spa and BBQ. When your ready to retire for the evening, the oversized primary bedroom has custom closets with built ins, a huge walk in shower, floating tub and brilliant lighting.
Directions to 2936 Darby Falls Dr: FROM 215 AND LAKE MEAD, HEAD EAST ON LAKE MEAD. LEFT (NE) ON THOMAS W RYAN. LEFT (NW) ON CHILDRESS. LEFT (SW) ON DARBY FALLS. HOUSE UP ON LEFT HAND SIDE
Low Cost Financing Available

only takes about 60 seconds & will not affect your credit

Please enter your information to login or Sign up here.
Please enter your email and we'll send you an email message with your password.
Already have account? Sign in.
Already have an account? Sign in.