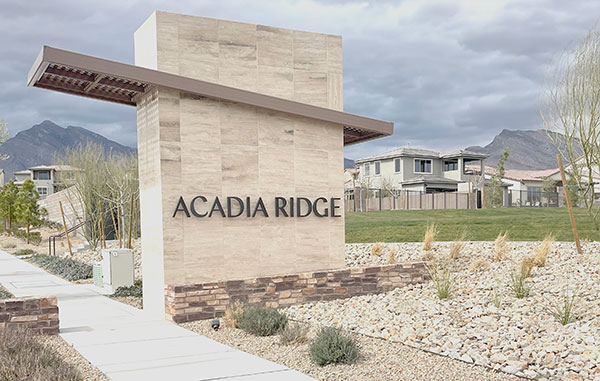Las Vegas > 89138 > Summerlin West > 420 Malpaso St








































































Located in the gated community of Acadia Ridge, this Toll Brothers Estella Elite Floorplan offers Soaring 20 ft Ceilings in the Great Room, Natural Gas Fireplace, Triple Panel Slider, Upper Guest Bedrooms with Mountain View’s, and partial City/Strip Views from the Loft. The Kitchen is well appointed with JennAir Kitchen Appliances, featuring a built-in oven, 36" Range and Hood, Built in Microwave, Dacor 42" Integrated Refrigerator, Island, & Walk in Pantry. Step into the Primary Retreat finished with Large Windows, Ceiling Fan, Recessed Lighting, Walk in Tiled Shower with Bench and Custom Walk in Closet. First floor Laundry Room with Cabinets and Sink, Powder Room, Full Guest Bathroom & Two Guest Bedrooms. The Second floor offers a spacious Loft, Two additional Guest Bedrooms, and Full Guest Bathroom. Backyard features a Covered Patio with Paver stones, and the rest awaits your personal touches. Check out the virtual tour video in tour link.
Located in the gated community of Acadia Ridge, this Toll Brothers Estella Elite Floorplan offers Soaring 20 ft Ceilings in the Great Room, Natural Gas Fireplace, Triple Panel Slider, Upper Guest Bedrooms with Mountain View’s, and partial City/Strip Views from the Loft. The Kitchen is well appointed with JennAir Kitchen Appliances, featuring a built-in oven, 36" Range and Hood, Built in Microwave, Dacor 42" Integrated Refrigerator, Island, & Walk in Pantry. Step into the Primary Retreat finished with Large Windows, Ceiling Fan, Recessed Lighting, Walk in Tiled Shower with Bench and Custom Walk in Closet. First floor Laundry Room with Cabinets and Sink, Powder Room, Full Guest Bathroom & Two Guest Bedrooms. The Second floor offers a spacious Loft, Two additional Guest Bedrooms, and Full Guest Bathroom. Backyard features a Covered Patio with Paver stones, and the rest awaits your personal touches. Check out the virtual tour video in tour link.
Directions to 420 Malpaso St: From 215 Beltway exit Far Hills and Head West. Turn Right on Ridge Pine, take a Left on Belorado through gates, Right on Gandara, Left on Espadas, Left on Malpaso. Home on the Left Side
Low Cost Financing Available

only takes about 60 seconds & will not affect your credit


Please enter your information to login or Sign up here.
Please enter your email and we'll send you an email message with your password.
Already have account? Sign in.
Already have an account? Sign in.