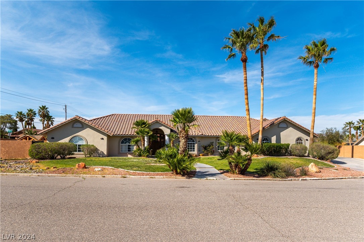
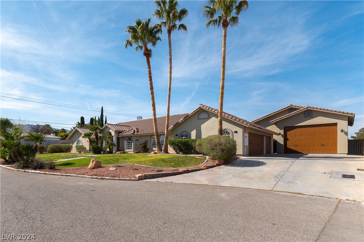
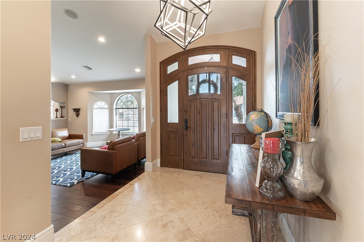
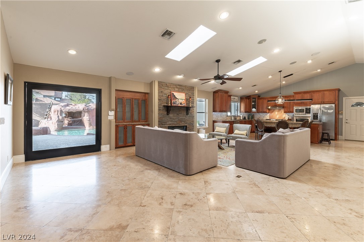


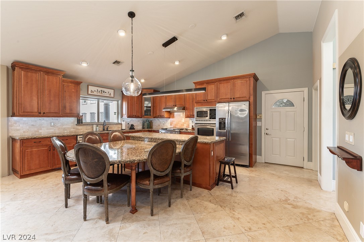


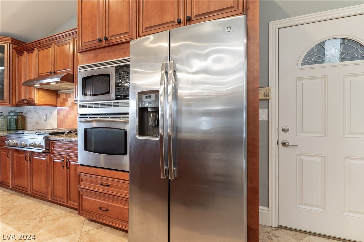

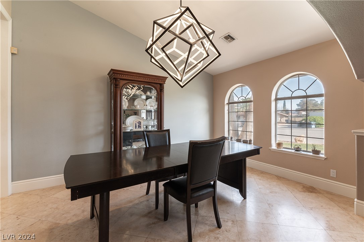
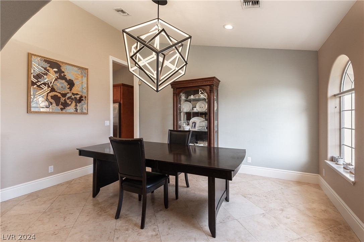
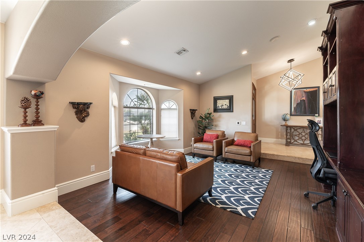

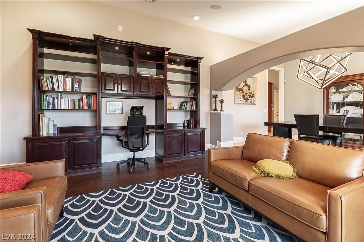


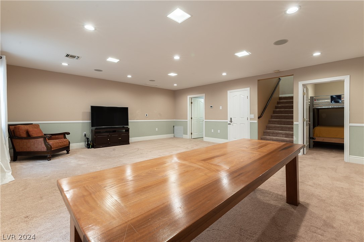


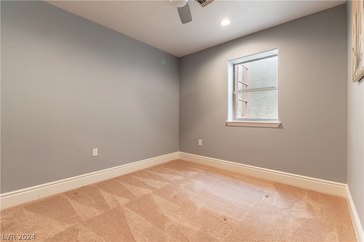
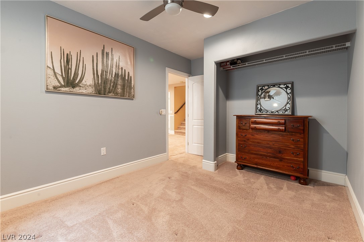

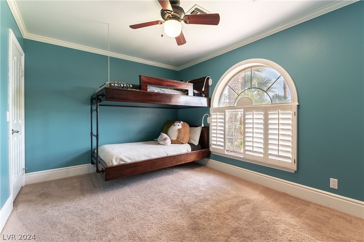
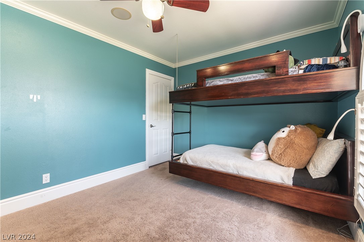
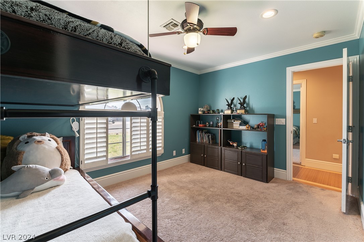
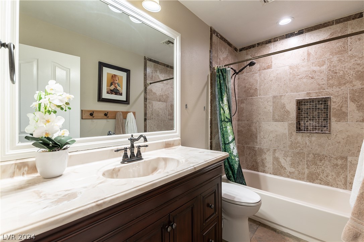
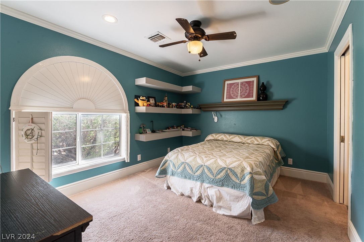

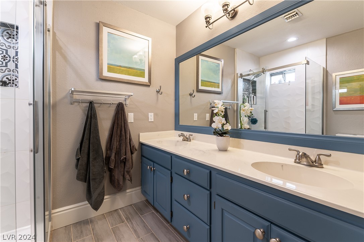

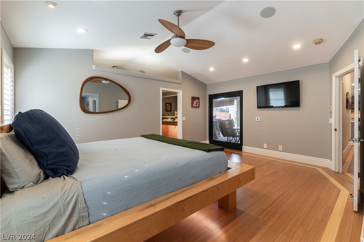
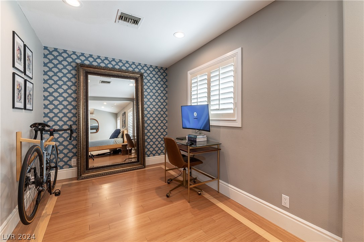
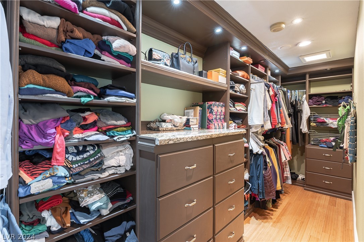
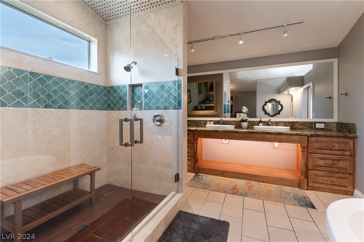
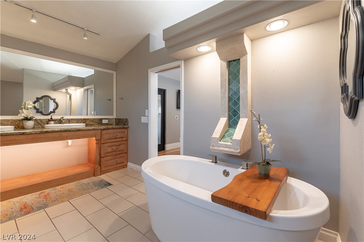
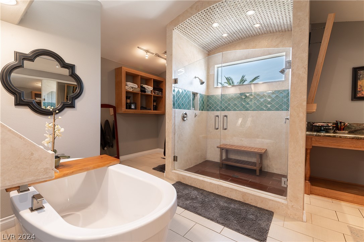
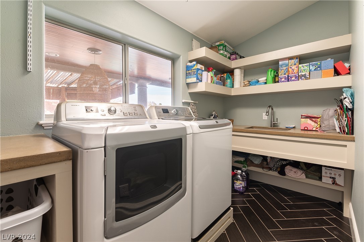
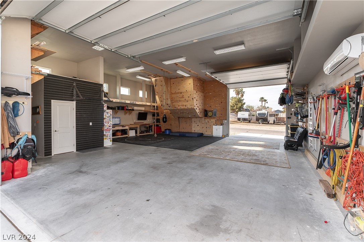
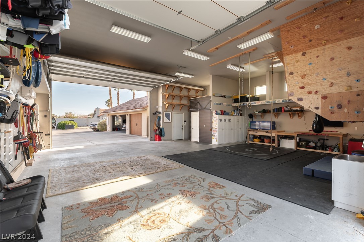


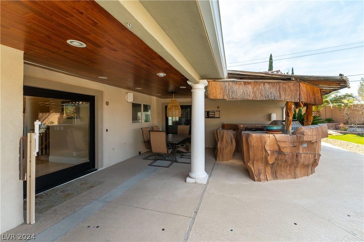
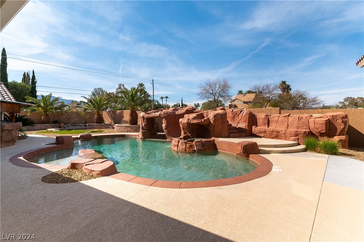
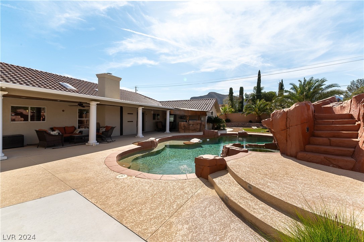
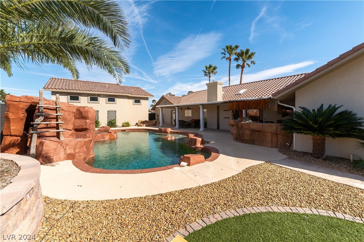
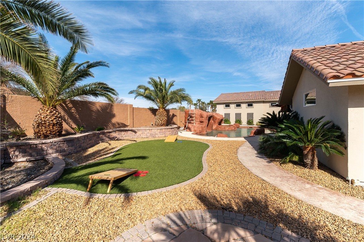
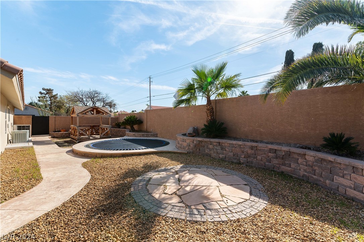
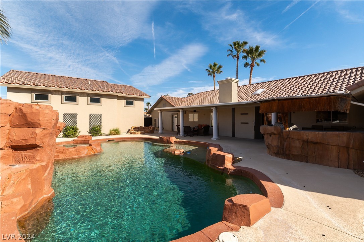
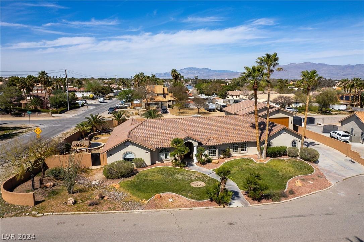

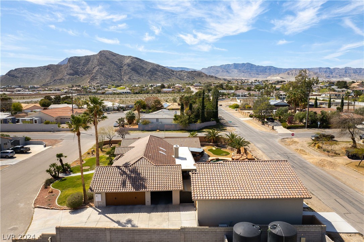
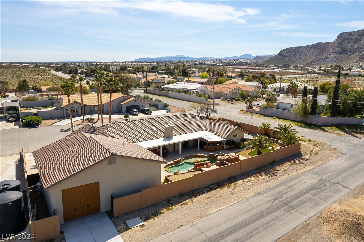
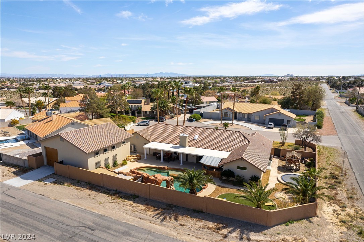



























































Remodeled custom home in quiet cul-de-sac neighborhood just minutes from Lone Mountain! Featuring 4008 sqft of living space, the main level consists of a formal living and dining room w/engineered wood flooring, a kitchen w/all stainless appliances, tons of cabinet space, and a huge granite island w/bar seating. The primary br has a sitting area, a walk-in w/closet organizers, and a large bathroom w/freestanding tub and walk-in shower! There are 2 secondary br's and 2 more bathrooms as well. The 1120 sqft basement consist of a large family room, a br, a den, and a full bathroom! The backyard has a huge pool w/spa & waterfalls, a large patio cover, a firepit, and a built-in BBQ. What makes this home even more special is the 1400 square-foot drive-through RV garage/workshop! The roof is only 2 years old, the 2 HVAC units are brand new (22 seer, dual inverter), and the exterior was completely redone 6 years ago. There are many more custom features that will be explained at the showing!
Remodeled custom home in quiet cul-de-sac neighborhood just minutes from Lone Mountain! Featuring 4008 sqft of living space, the main level consists of a formal living and dining room w/engineered wood flooring, a kitchen w/all stainless appliances, tons of cabinet space, and a huge granite island w/bar seating. The primary br has a sitting area, a walk-in w/closet organizers, and a large bathroom w/freestanding tub and walk-in shower! There are 2 secondary br's and 2 more bathrooms as well. The 1120 sqft basement consist of a large family room, a br, a den, and a full bathroom! The backyard has a huge pool w/spa & waterfalls, a large patio cover, a firepit, and a built-in BBQ. What makes this home even more special is the 1400 square-foot drive-through RV garage/workshop! The roof is only 2 years old, the 2 HVAC units are brand new (22 seer, dual inverter), and the exterior was completely redone 6 years ago. There are many more custom features that will be explained at the showing!
Directions to 4490 N Chieftain St: From W Craig Rd & N Fort Apache Rd. Go W on Craig Rd. N on N Chieftain to 4490 N Chieftain Rd. If you go past Stange Rd., you went too far north.
Low Cost Financing Available

only takes about 60 seconds & will not affect your credit

Please enter your information to login or Sign up here.
Please enter your email and we'll send you an email message with your password.
Already have account? Sign in.
Already have an account? Sign in.