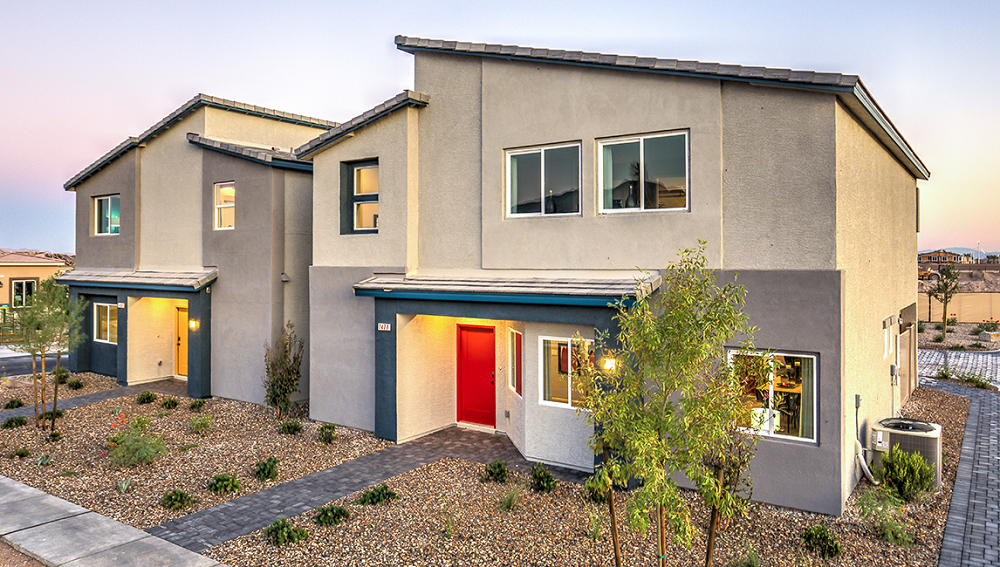North Las Vegas > 89084 > Valley Vista > 4519 Sapphire Moon Ave


































































































































































































































































This modern, four-bedroom, three-bathroom + loft home is located in the Valley Vista Masterplan Community. It shows better than the model. Super clean! It’s a single family home attached only by the garage and features a spacious open floor plan on the first floor with a sliding glass door leading to a large patio. The kitchen boasts custom white cabinets, granite countertops, a breakfast bar, extensive backsplash, and stainless steel appliances with a large pantry. Plantation shutters throughout, and tile floors throughout except the bedrooms and stairs. There’s a downstairs bedroom with a full bathroom, a spacious primary bedroom with an enormous walk-in closet, and the secondary bedrooms are large and all have walk-in closets. Huge laundry room on the 1st floor. This lot is one of the few lots that shares a driveway with three other homes instead of seven. The community offers a variety of amenities, including parks, a community pool, tennis, pickle ball and basketball courts.
This modern, four-bedroom, three-bathroom + loft home is located in the Valley Vista Masterplan Community. It shows better than the model. Super clean! It’s a single family home attached only by the garage and features a spacious open floor plan on the first floor with a sliding glass door leading to a large patio. The kitchen boasts custom white cabinets, granite countertops, a breakfast bar, extensive backsplash, and stainless steel appliances with a large pantry. Plantation shutters throughout, and tile floors throughout except the bedrooms and stairs. There’s a downstairs bedroom with a full bathroom, a spacious primary bedroom with an enormous walk-in closet, and the secondary bedrooms are large and all have walk-in closets. Huge laundry room on the 1st floor. This lot is one of the few lots that shares a driveway with three other homes instead of seven. The community offers a variety of amenities, including parks, a community pool, tennis, pickle ball and basketball courts.
Directions to 4519 Sapphire Moon Ave: Exit 215 & North Decatur Blvd - North to Farm - Right on Farm - Right on Camille Park. House is located on the corner of Camille Park and Sapphire Moon.
Low Cost Financing Available

only takes about 60 seconds & will not affect your credit


Rigel Pointe features a timeless design, with elegantly crafted details, and stylish versatile floor plans, perfect for indoor and outdoor entertaining. The spacious floor plans offer approximately 2,114 to 2,459, 3 to 4 bedrooms and 2.5 to 3 baths. Superb quality and artistry give Rigel Pointe’s homes their special character—from a kitchen made for entertaining, to a family-size great room. Your perfect home and setting are awaiting you inside our gated community.
Read about Rigel Pointe Community.Please enter your information to login or Sign up here.
Please enter your email and we'll send you an email message with your password.
Already have account? Sign in.
Already have an account? Sign in.