North Las Vegas > 89084 > 4531 Stardust Moon Ave
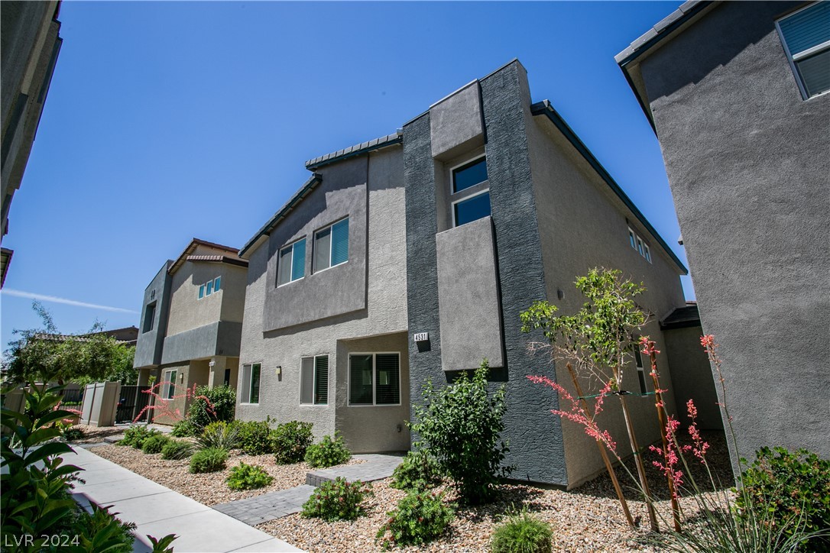
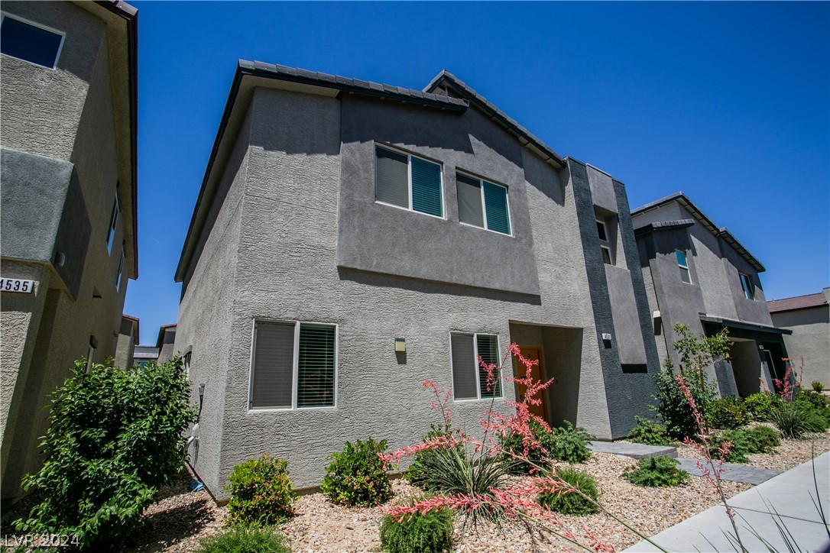


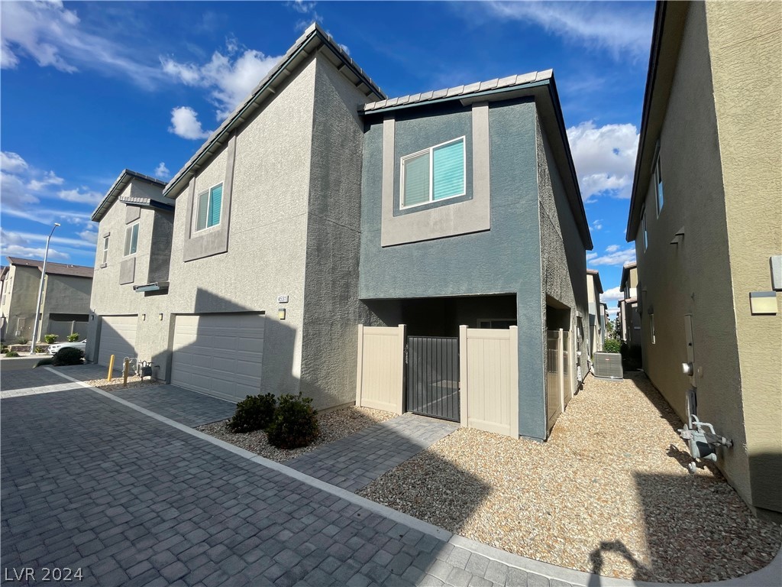





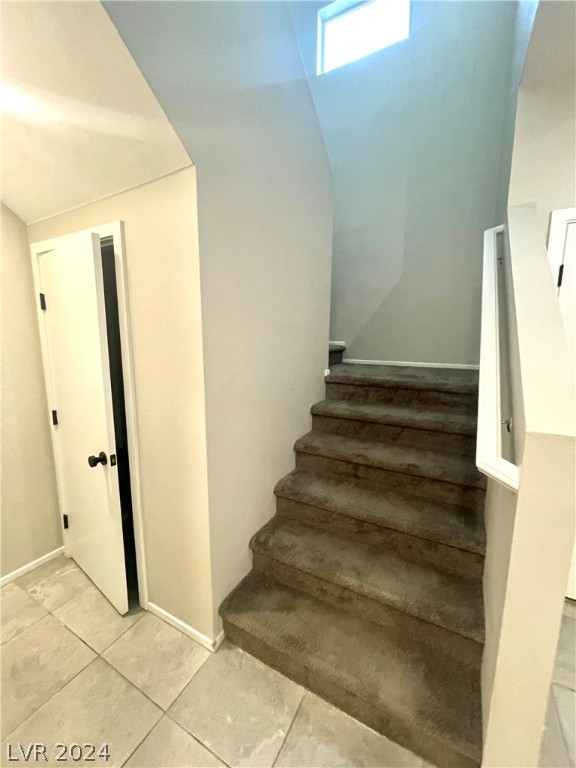









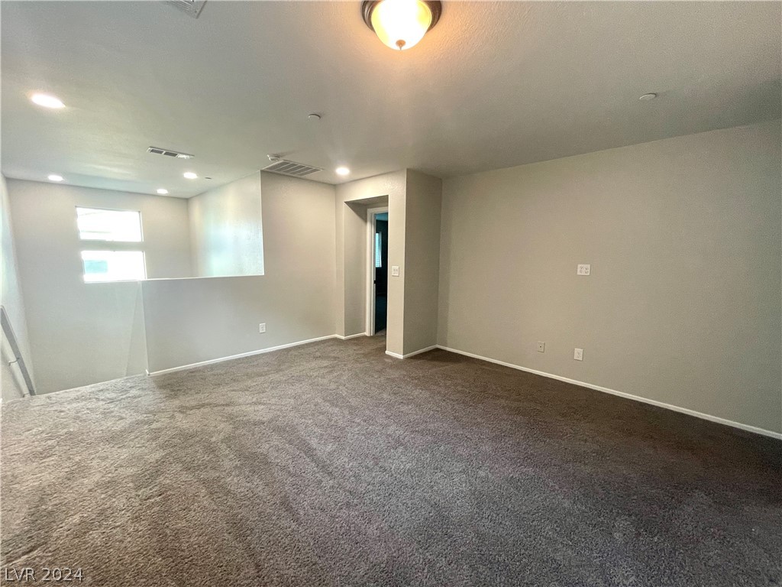
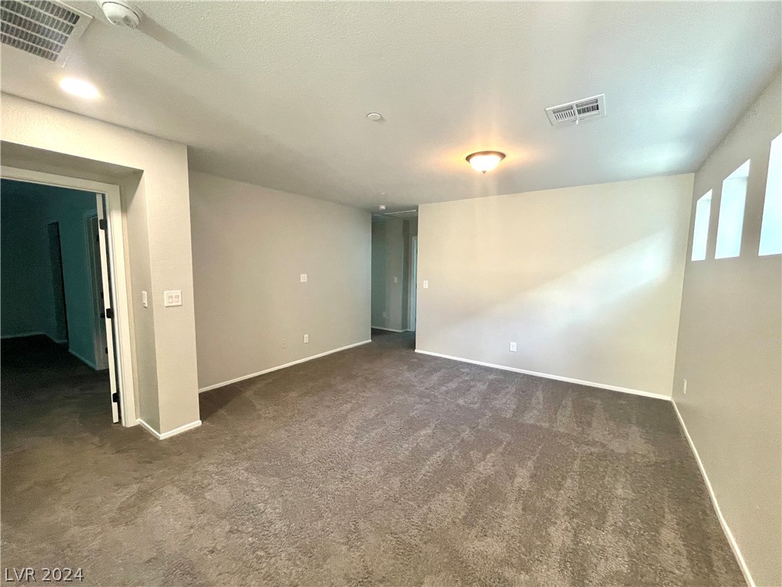









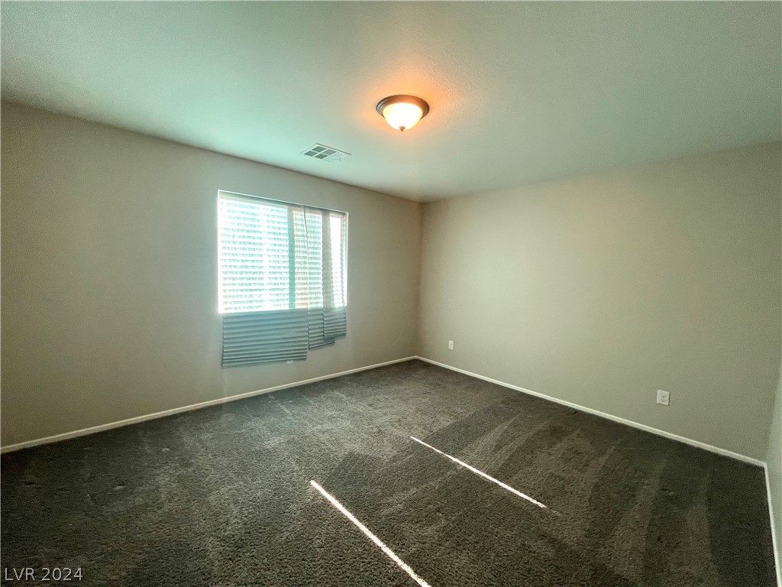

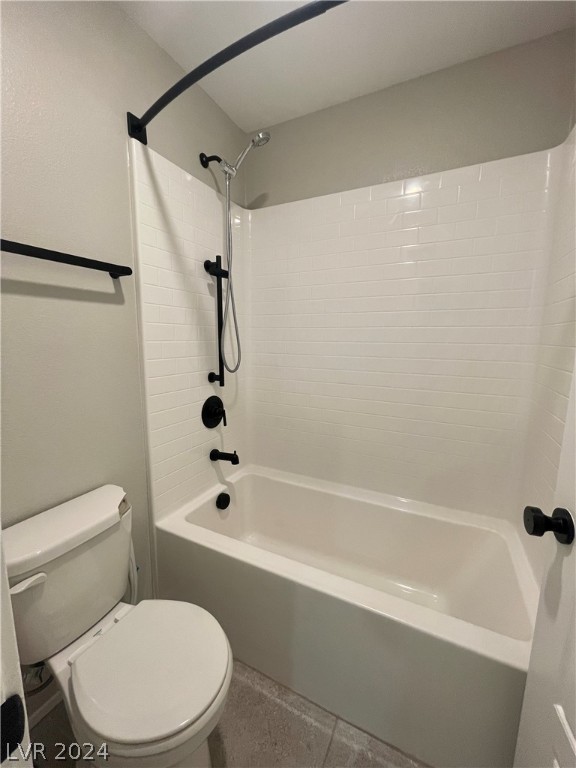




































This charming 3 bedroom, 2.5 bathroom, 2 car garage home is now on the market! The kitchen boasts generous counter space and a breakfast bar, making cooking and entertaining a delight. Discover a bright interior with neutral tile floors and plush carpet in all the right places. The main bedroom boasts a private ensuite and walk-in closet. Other bedrooms offer plush carpet, ceiling fans, and sizable closets. Entertain on the back patio, perfect for barbecues. Don't miss this incredible opportunity.
This charming 3 bedroom, 2.5 bathroom, 2 car garage home is now on the market! The kitchen boasts generous counter space and a breakfast bar, making cooking and entertaining a delight. Discover a bright interior with neutral tile floors and plush carpet in all the right places. The main bedroom boasts a private ensuite and walk-in closet. Other bedrooms offer plush carpet, ceiling fans, and sizable closets. Entertain on the back patio, perfect for barbecues. Don't miss this incredible opportunity.
Directions to 4531 Stardust Moon Ave: Head southwest on Co Rd 215 Take exit 41 for Decatur Blvd, Keep right Turn right onto Farm Rd Turn right onto Camille Park Rd Turn right at the 1st cross
Severity: Warning
Message: Undefined array key 20
Filename: VHV/listing.php
Line Number: 1300
Severity: 8192
Message: str_replace(): Passing null to parameter #3 ($subject) of type array|string is deprecated
Filename: VHV/listing.php
Line Number: 1300

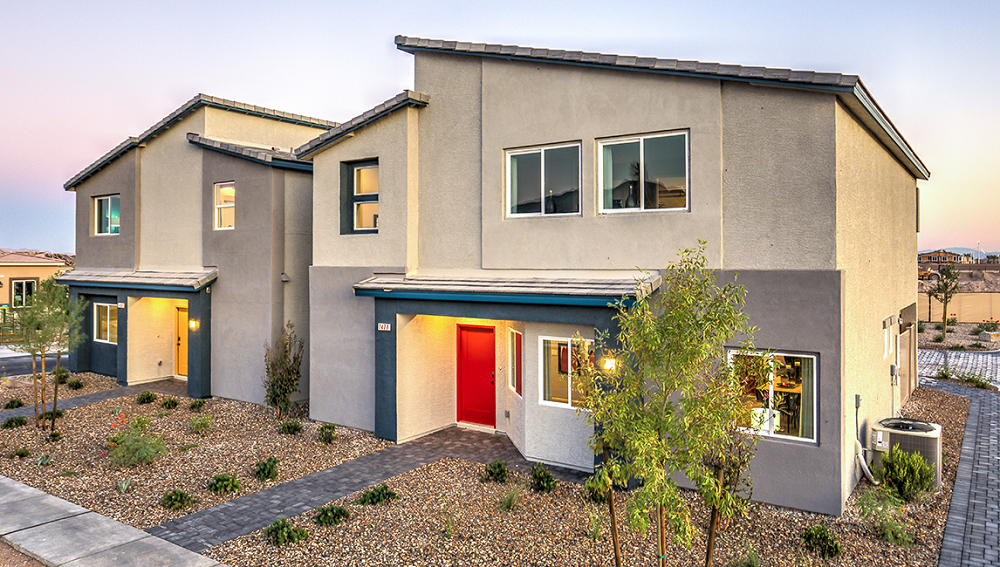
Rigel Pointe features a timeless design, with elegantly crafted details, and stylish versatile floor plans, perfect for indoor and outdoor entertaining. The spacious floor plans offer approximately 2,114 to 2,459, 3 to 4 bedrooms and 2.5 to 3 baths. Superb quality and artistry give Rigel Pointe’s homes their special character—from a kitchen made for entertaining, to a family-size great room. Your perfect home and setting are awaiting you inside our gated community.
Read about Rigel Pointe Community.Please enter your information to login or Sign up here.
Please enter your email and we'll send you an email message with your password.
Already have account? Sign in.
Already have an account? Sign in.