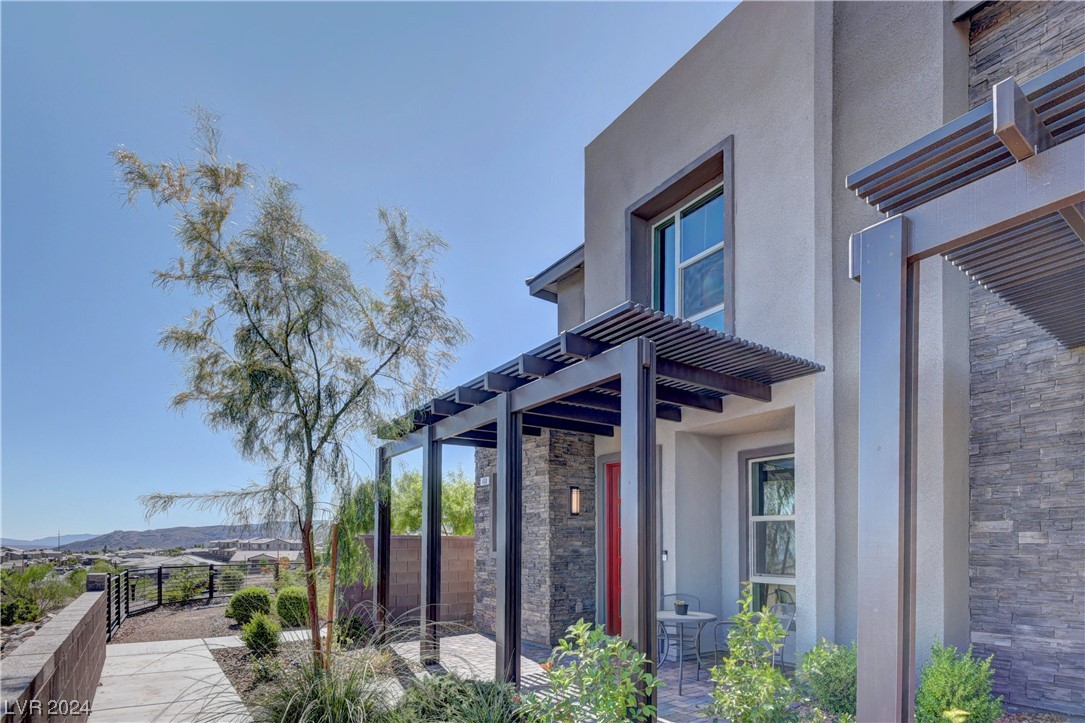
Enter your address below to find out home much your home is REALLY worth
Directions to 460 Pear Lake St: From Far Hills and 215. West on Far Hills. North on Desert Foothills. East on Redwood Mountain. South on Pear Lake.

Comparing your home to recently sold properties can also help you understand what your home is worth. Check recently sold homes in your zip code.

Richmond American Homes in Moro Rock, located in the new Redpoint Square Village at Summerlin. Moro Rock offers modern paired two-story homes with thoughtful layouts, designer details and hundreds of exciting personalization options.
Boston - approx 1,510 sq. ft., 3 bedrooms, 2.5 baths, 2 car-garage (starting from $315,950)
Chicago - approx 1,520 sq. ft., 3 bedrooms, 2.5 baths, 2 car-garage (starting from $315,950)
Read about Moro Rock Community.Please enter your information to login or Sign up here.
Please enter your email and we'll send you an email message with your password.
Already have account? Sign in.
Already have an account? Sign in.