Las Vegas > 89113 > Spanish Trail > 7725 Spanish Bay Dr
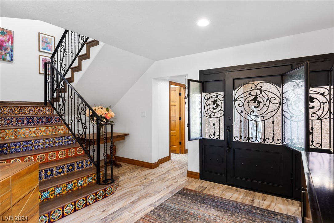



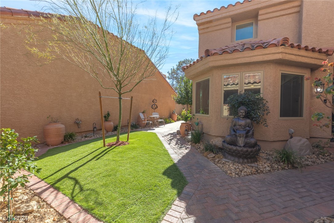
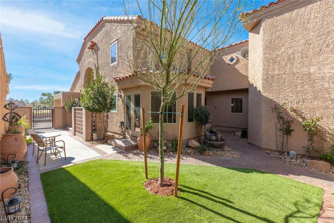


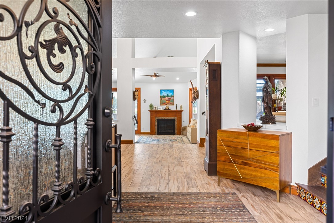
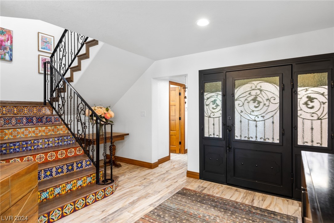

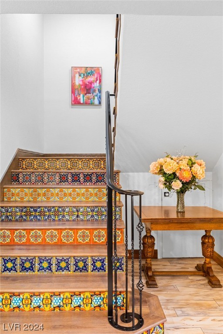

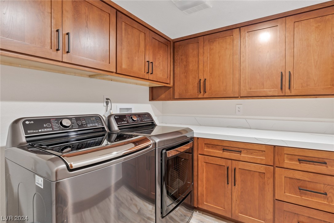

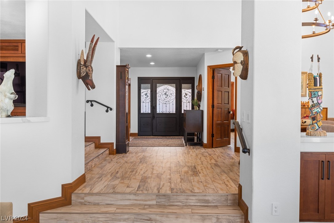
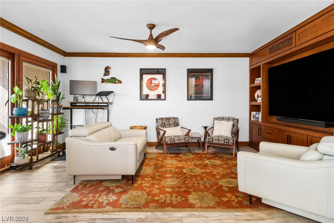

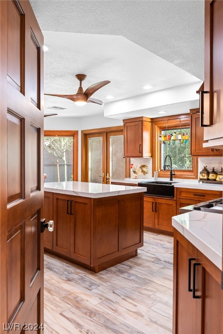

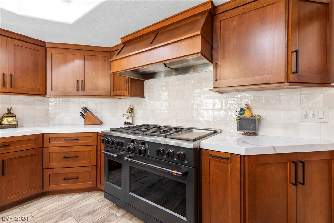
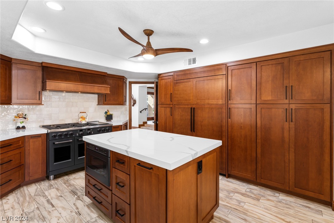
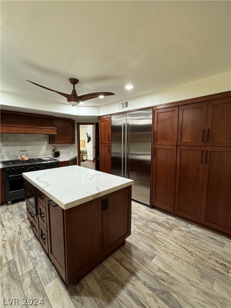
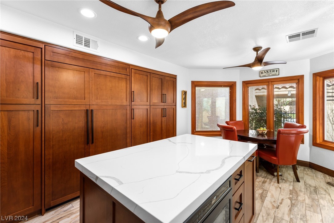

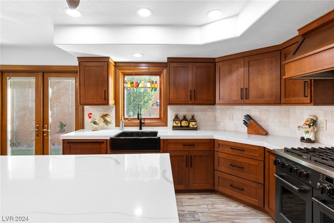
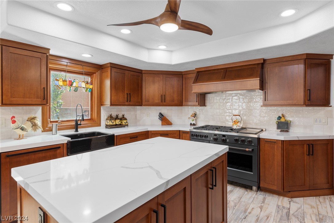

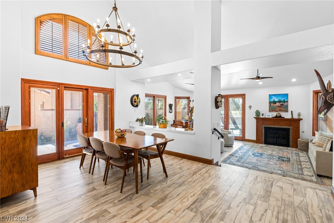


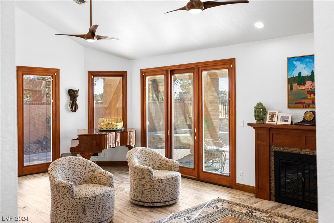
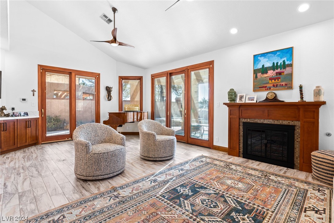


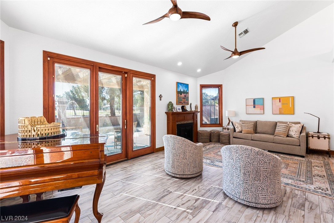
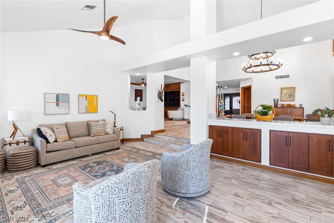
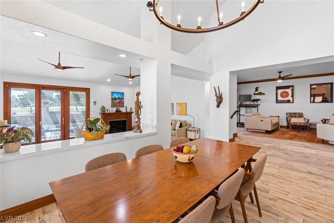
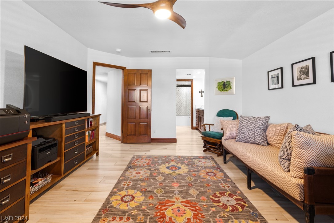
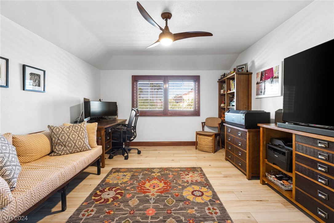
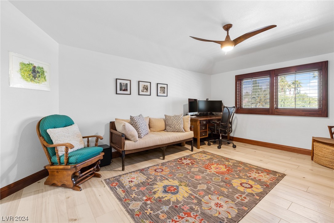
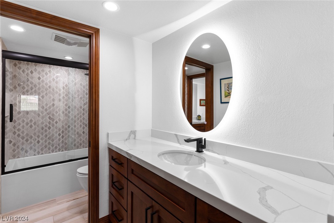
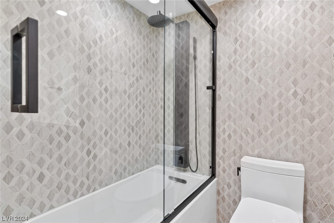
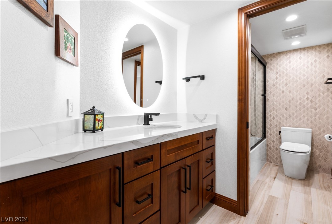
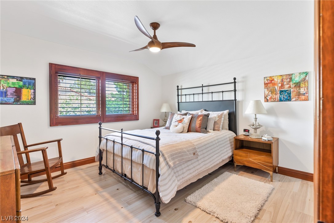

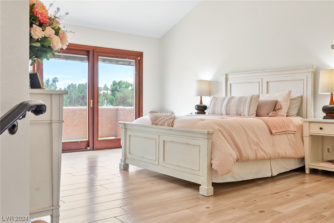

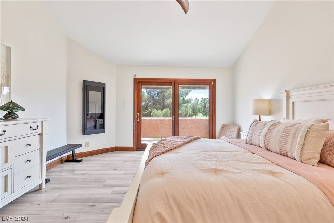
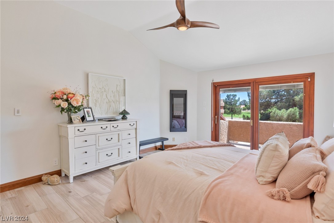
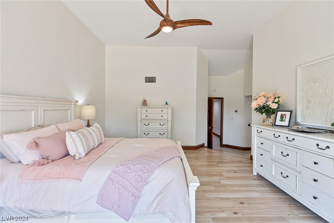
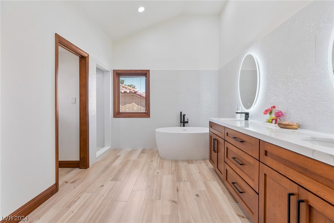
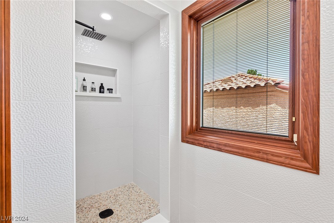
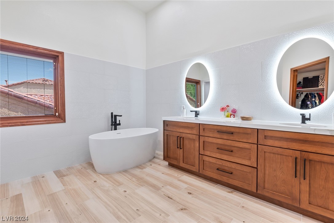
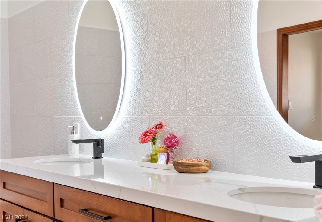
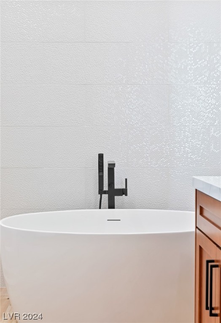
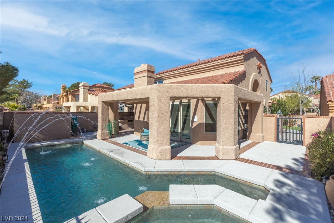
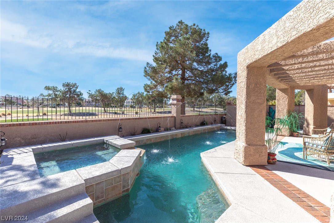

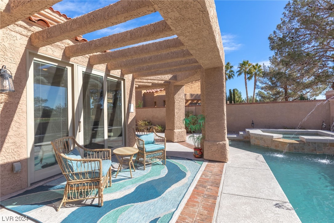

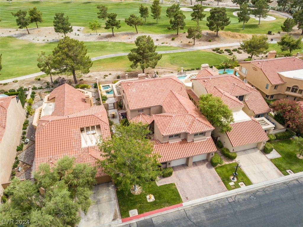

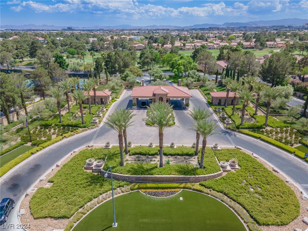
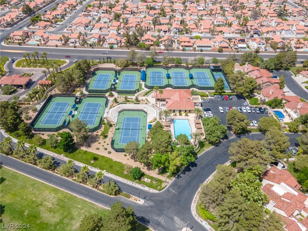
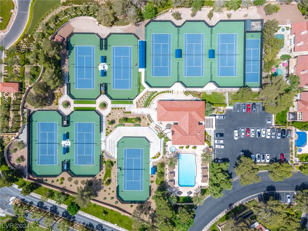
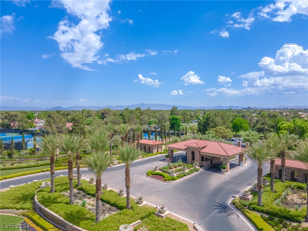



































































This Spanish Villa impresses with custom wrought iron entry doors, bringing a sense of timeless elegance and old-world charm. Lush landscaping transports you from the desert into your very own remodeled retreat. Indulge in the ultimate culinary experience with a true chef's kitchen featuring custom cabinets, ample storage, 48' Café oven with custom hood, 48 Jen Air custom panels, island microwave, and more. Warm wood look tile flooring throughout, custom wrought iron staircase is enhanced with Talavera tiles. The primary suite, complete with a luxurious tub and balcony boasting breathtaking golf course views. Additionally, spacious bedrooms fit for a king-size bed, 3 fully remodeled bathrooms, seamlessly blending modern touches with the home's timeless character. Enjoy energy efficiency with Pella windows and doors throughout. Outside, discover a tranquil courtyard, separate from the backyard, where a heated pool, spa, and built-in barbecue await, perfect for entertaining guests.
This Spanish Villa impresses with custom wrought iron entry doors, bringing a sense of timeless elegance and old-world charm. Lush landscaping transports you from the desert into your very own remodeled retreat. Indulge in the ultimate culinary experience with a true chef's kitchen featuring custom cabinets, ample storage, 48' Café oven with custom hood, 48 Jen Air custom panels, island microwave, and more. Warm wood look tile flooring throughout, custom wrought iron staircase is enhanced with Talavera tiles. The primary suite, complete with a luxurious tub and balcony boasting breathtaking golf course views. Additionally, spacious bedrooms fit for a king-size bed, 3 fully remodeled bathrooms, seamlessly blending modern touches with the home's timeless character. Enjoy energy efficiency with Pella windows and doors throughout. Outside, discover a tranquil courtyard, separate from the backyard, where a heated pool, spa, and built-in barbecue await, perfect for entertaining guests.
Directions to 7725 Spanish Bay Dr: From Tropicana & Rainbow, west on Tropicana to East Spanish Trail Guard Gate, thru gate, veer left past clubhouse, right on Spanish Bay
Low Cost Financing Available

only takes about 60 seconds & will not affect your credit

Please enter your information to login or Sign up here.
Please enter your email and we'll send you an email message with your password.
Already have account? Sign in.
Already have an account? Sign in.