Las Vegas > 89135 > The Ridges > 82 Hawk Ridge Dr
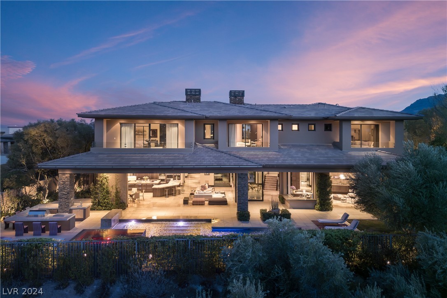
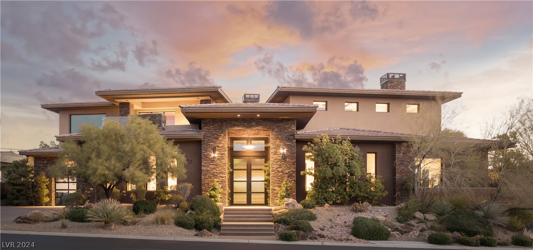
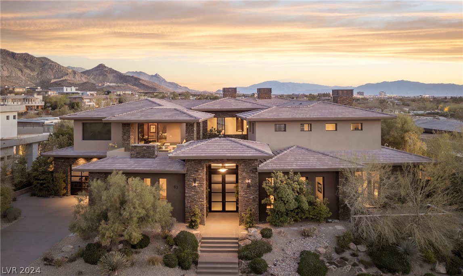
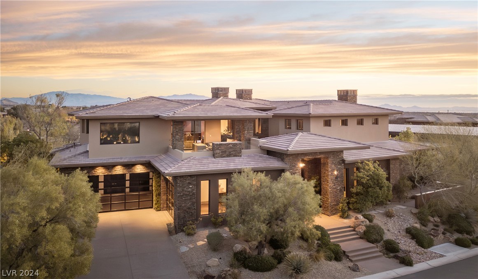
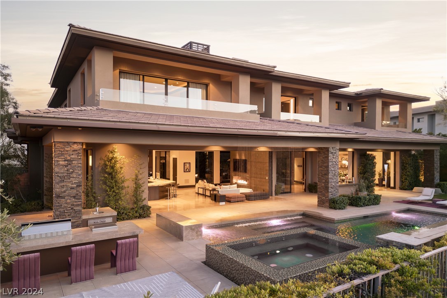
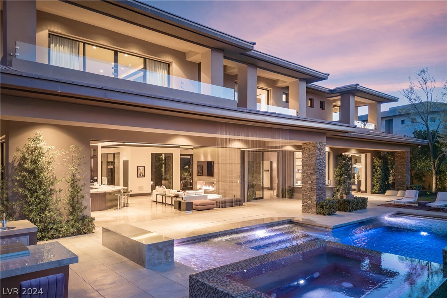
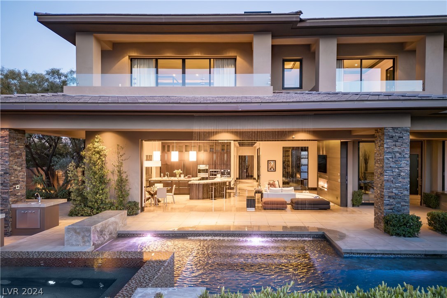
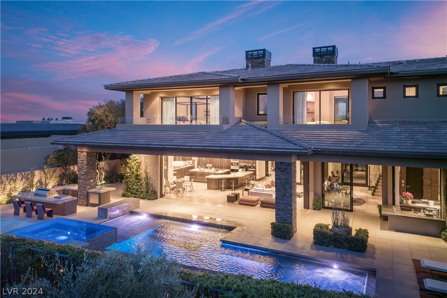
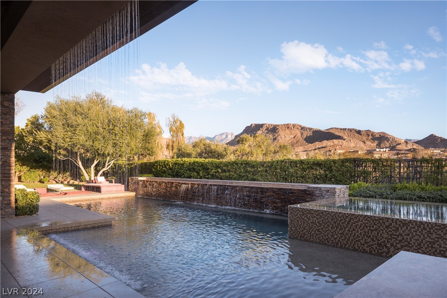
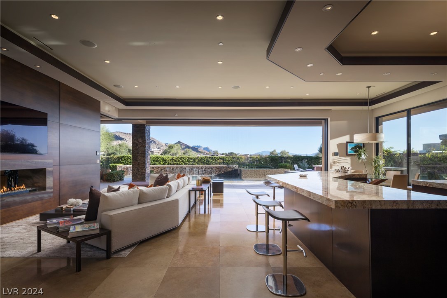
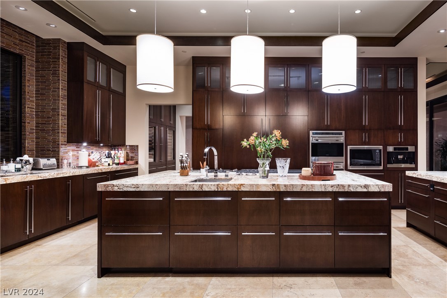
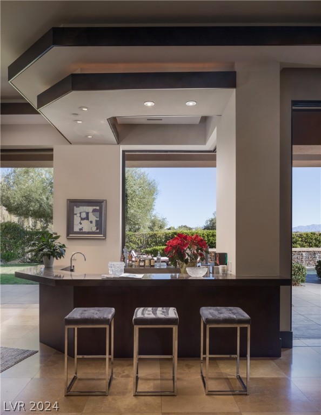
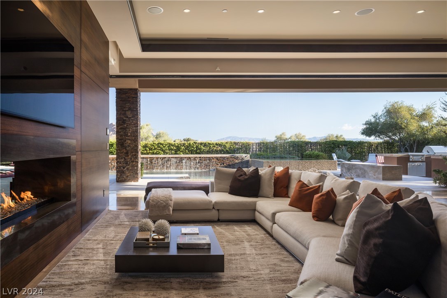
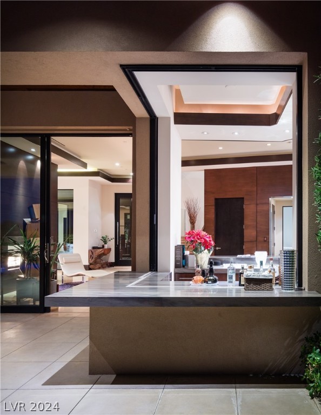
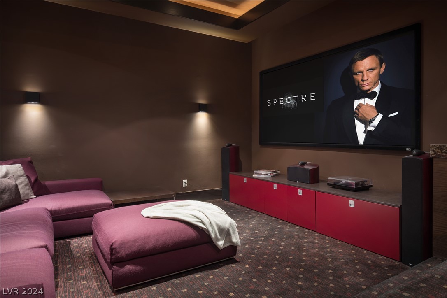

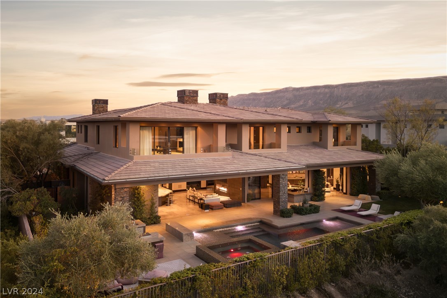
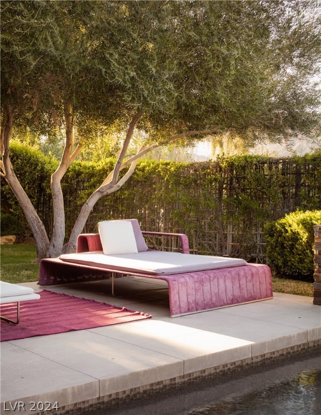
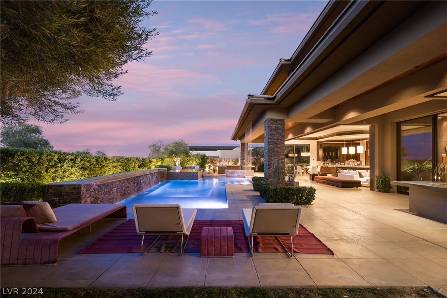
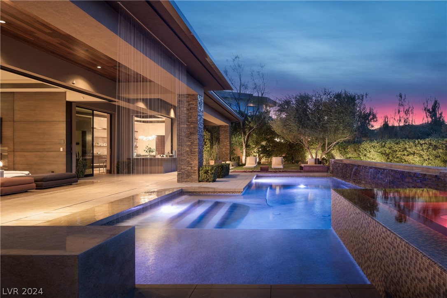

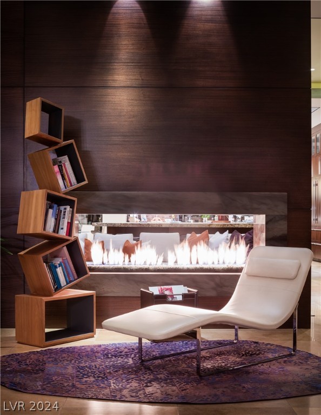

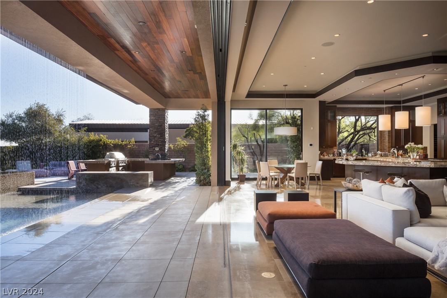
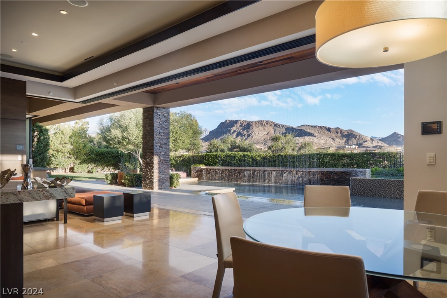
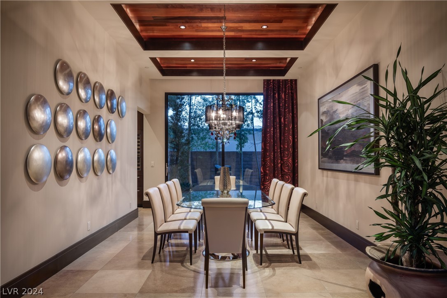
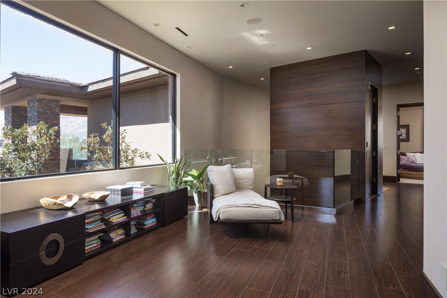
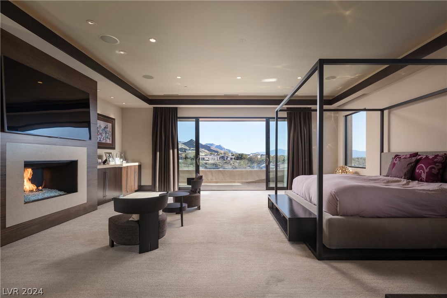
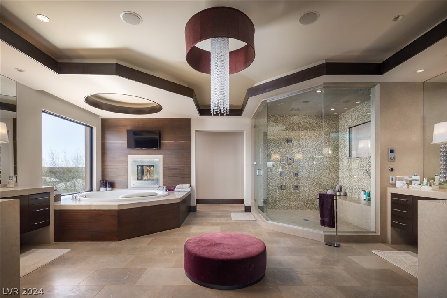

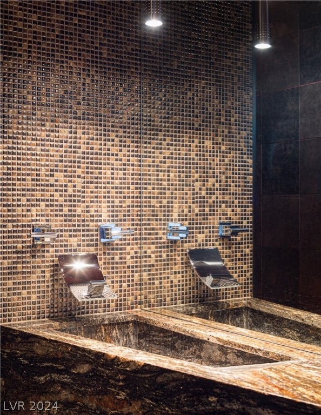
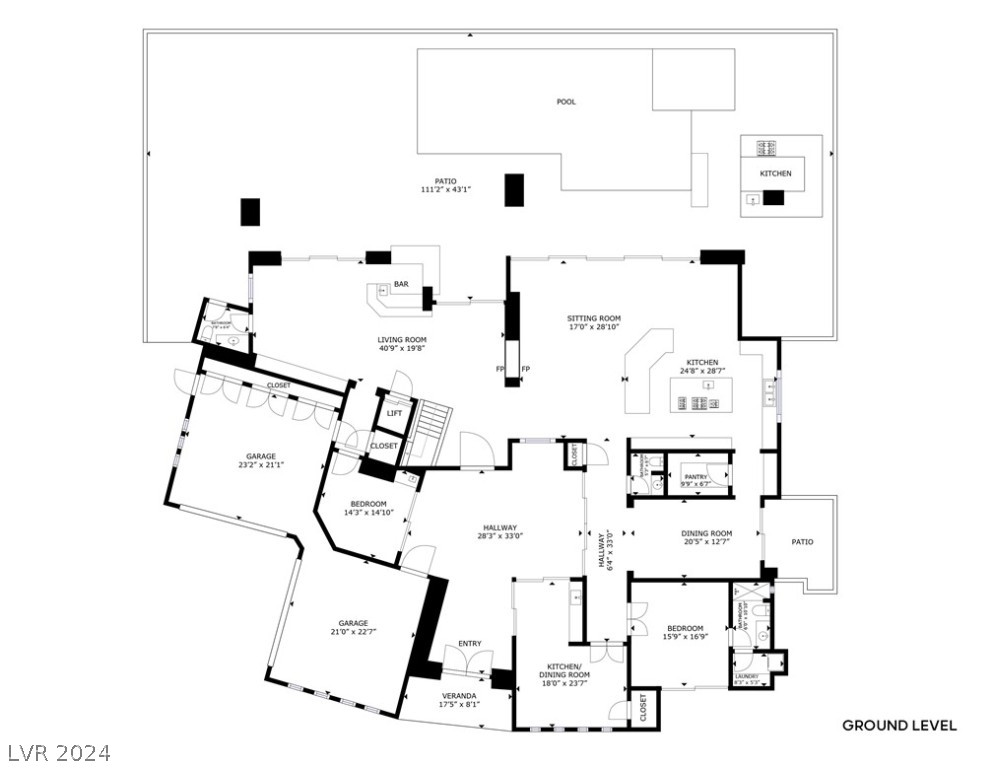


































This fabulous Ridges home has a feeling of richness about it and boasts incredible mountain views. The kitchen is absolutely maxed out with Wolf & Sub-Zero appliances including steamer and wine fridges, plus huge walk-in pantry & double islands w/counter seating. Pocketing door systems throughout create a seamless transition to the resort-like backyard. A large indoor/outdoor bar adds to the vibe. The backyard has the utmost privacy and has a sumptuous pool w/elevated spa, water features, fully loaded outdoor kitchen, dining & lounge areas plus pool bathroom. The oversized primary suite has an ultra-luxurious bathroom which includes an enormous jetted tub w/fireplace, dual vanities, dual toilets, shower for two and the ultimate walk-in closet w/built-in cabinetry. Enjoy panoramic views from the vast balcony. Secondary bedrooms have en suite baths & walk-in closets. Other features: movie theater, huge office, courtyard entrance, elevator and oversized 4-car garage.
This fabulous Ridges home has a feeling of richness about it and boasts incredible mountain views. The kitchen is absolutely maxed out with Wolf & Sub-Zero appliances including steamer and wine fridges, plus huge walk-in pantry & double islands w/counter seating. Pocketing door systems throughout create a seamless transition to the resort-like backyard. A large indoor/outdoor bar adds to the vibe. The backyard has the utmost privacy and has a sumptuous pool w/elevated spa, water features, fully loaded outdoor kitchen, dining & lounge areas plus pool bathroom. The oversized primary suite has an ultra-luxurious bathroom which includes an enormous jetted tub w/fireplace, dual vanities, dual toilets, shower for two and the ultimate walk-in closet w/built-in cabinetry. Enjoy panoramic views from the vast balcony. Secondary bedrooms have en suite baths & walk-in closets. Other features: movie theater, huge office, courtyard entrance, elevator and oversized 4-car garage.
Directions to 82 Hawk Ridge Dr: Flamingo & 215, W on Flamingo, 1st exit at round-a-bout, L on Marble Ridge, thru guard gate, L on Hawk Ridge (Redhawk), thru gate, house is on the left
Low Cost Financing Available

only takes about 60 seconds & will not affect your credit

Please enter your information to login or Sign up here.
Please enter your email and we'll send you an email message with your password.
Already have account? Sign in.
Already have an account? Sign in.