Las Vegas > 89145 > Queensridge > 9736 Verlaine Ct

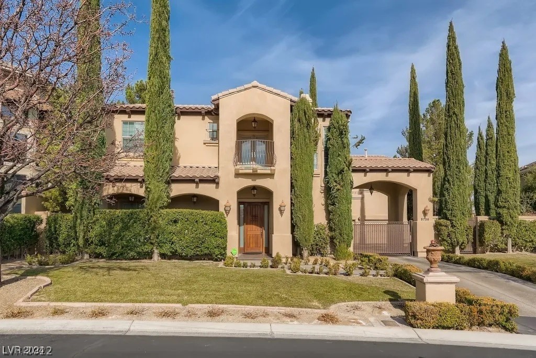

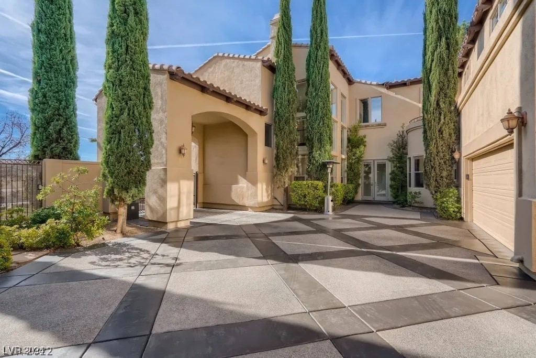
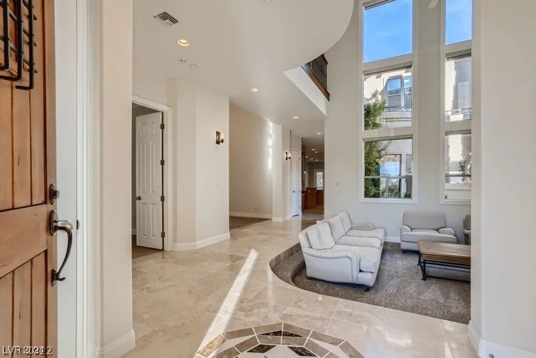
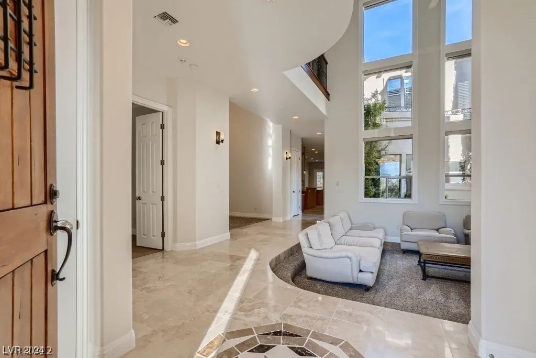
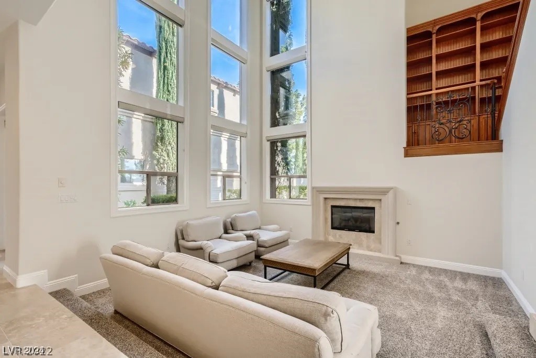

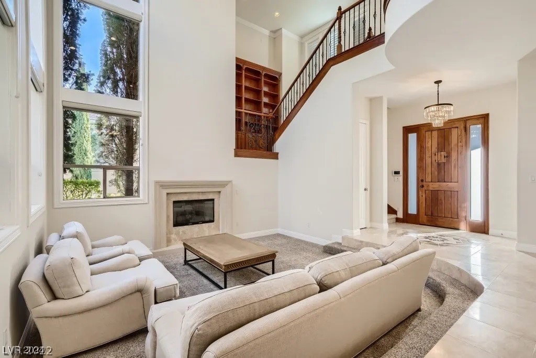
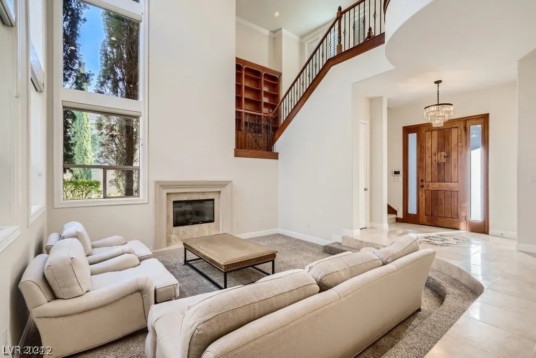
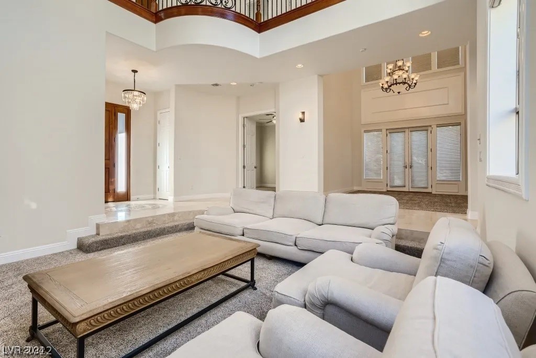
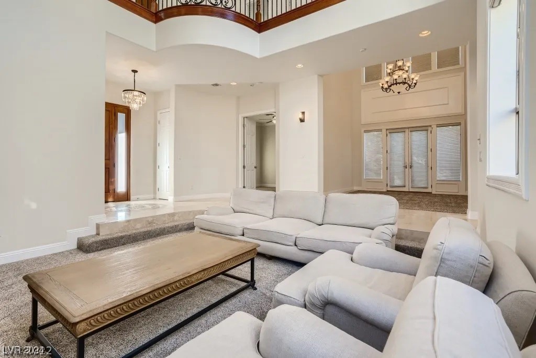
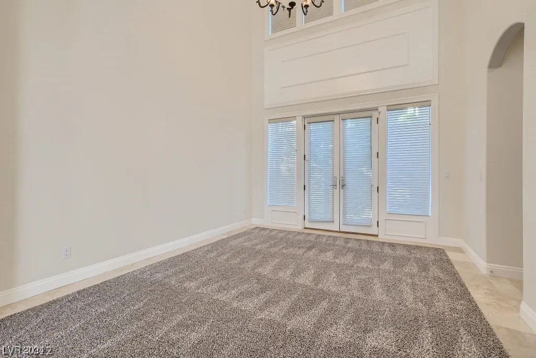


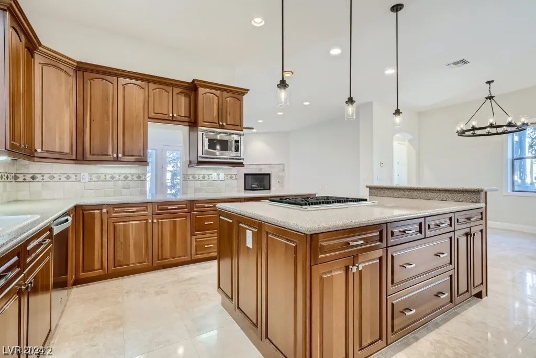
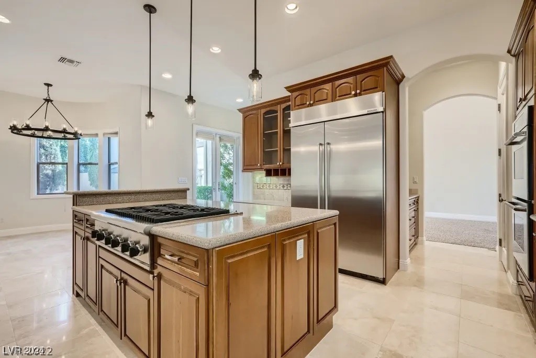
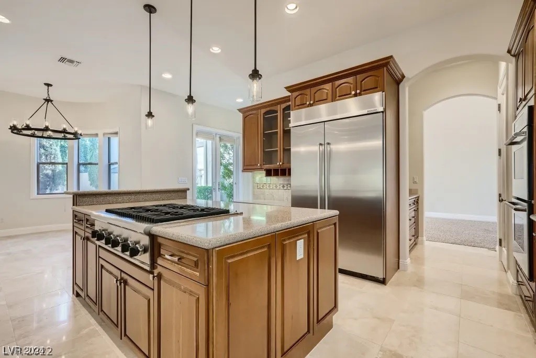
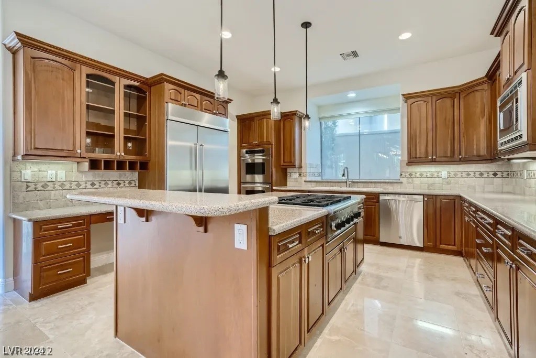
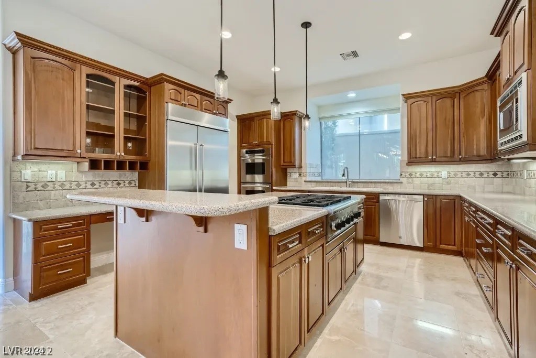
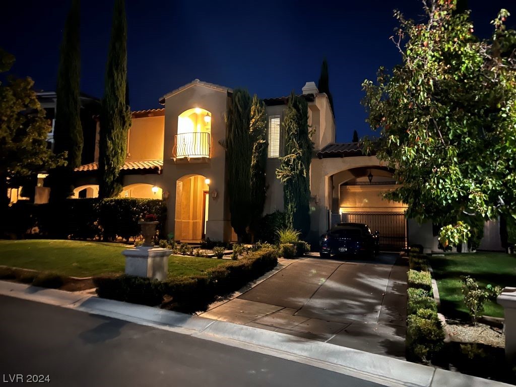

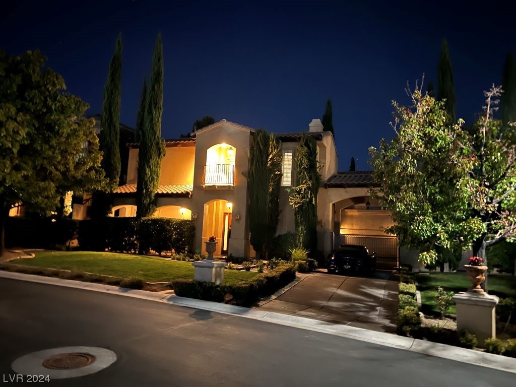
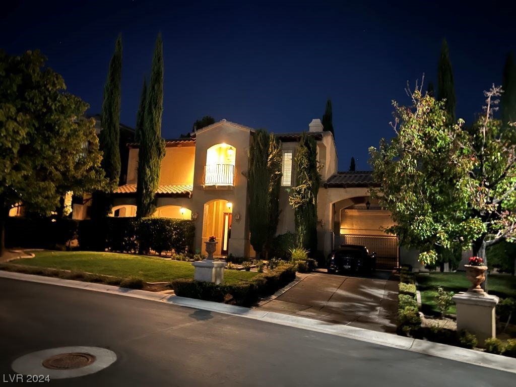
























Peaceful & private 2-story w/attached casita. One of the biggest lots on Verlaine Ct. Guard gated security. Traditional floor plan w/generous rooms: living room & dining room w/ double-height ceilings, expansive family room, & beautifully appointed kitchen. Newly painted inside w/new baseboards and flooring. Kitchen amenities include granite countertops, island w/ breakfast bar, & high end appliances. Cellar for wine and/or food storage. Private office w/French doors to patio. Backyard w/mature trees, built-in JennAir grill, & fire pit. Upper-level owner’s suite w/balcony, sitting room, bonus room, dual vanities, makeup counter, jetted tub, walk-in shower, & more. All beds w/ensuite bathroom. Upper-level casita is only accessible via an external staircase from the backyard. Reading nook w/built-in bookcases. Fluent smart home panel. Built-in speakers in all common areas & owner’s suite. Remote-controlled driveway gate. Minutes from Tivoli Village, Boca Park, & Downtown Summerlin.
Peaceful & private 2-story w/attached casita. One of the biggest lots on Verlaine Ct. Guard gated security. Traditional floor plan w/generous rooms: living room & dining room w/ double-height ceilings, expansive family room, & beautifully appointed kitchen. Newly painted inside w/new baseboards and flooring. Kitchen amenities include granite countertops, island w/ breakfast bar, & high end appliances. Cellar for wine and/or food storage. Private office w/French doors to patio. Backyard w/mature trees, built-in JennAir grill, & fire pit. Upper-level owner’s suite w/balcony, sitting room, bonus room, dual vanities, makeup counter, jetted tub, walk-in shower, & more. All beds w/ensuite bathroom. Upper-level casita is only accessible via an external staircase from the backyard. Reading nook w/built-in bookcases. Fluent smart home panel. Built-in speakers in all common areas & owner’s suite. Remote-controlled driveway gate. Minutes from Tivoli Village, Boca Park, & Downtown Summerlin.
Directions to 9736 Verlaine Ct: Centrally located off of Alta & Hualapai, minutes from 215 and Summerlin Parkway.
Low Cost Financing Available

only takes about 60 seconds & will not affect your credit

Please enter your information to login or Sign up here.
Please enter your email and we'll send you an email message with your password.
Already have account? Sign in.
Already have an account? Sign in.