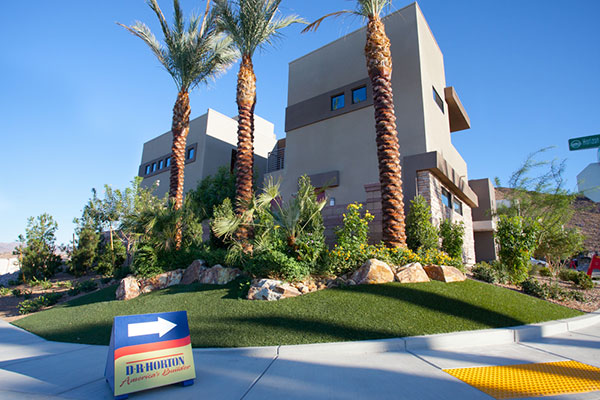
Horizon's Edge South is a modern community of new homes built by D.R.Horton. Comprised of 89 elegant single family homes, this subdivision is well-manicured with lush palm trees and other foliage decorating the grounds. These properties have a structural warranty that lasts for 10 years.
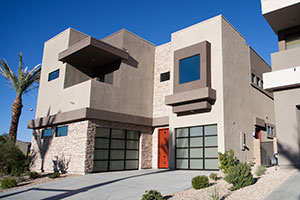
These luxurious houses have 3 spacious and distinct floor plans. The 2820 Plan offers 2 bedrooms, 3 full bathrooms and 2 half bathrooms within 2,820 square feet. The 3020 Plan has 3 bedrooms and 4.5 bathrooms laid out in 3,020 square feet. The 3220 Plan offers 3 bedrooms and 3.5 bathrooms within 3,220 square feet. Every model provides a casita (or guest room), 3 decks, 2-car garages, a loft and an optional sky deck. The 3220 Plan offers an atrium entry, while the 2820 and 3020 styles have a courtyard entry. The courtyard-style of houses at Horizon's Edge South enables a combination of indoor and outdoor living that works wonderfully for the Las Vegas area. Starting below $500,000 with a monthly HOA fee of just $50, the homes enjoy several exquisite views that overlook the rolling mountains.
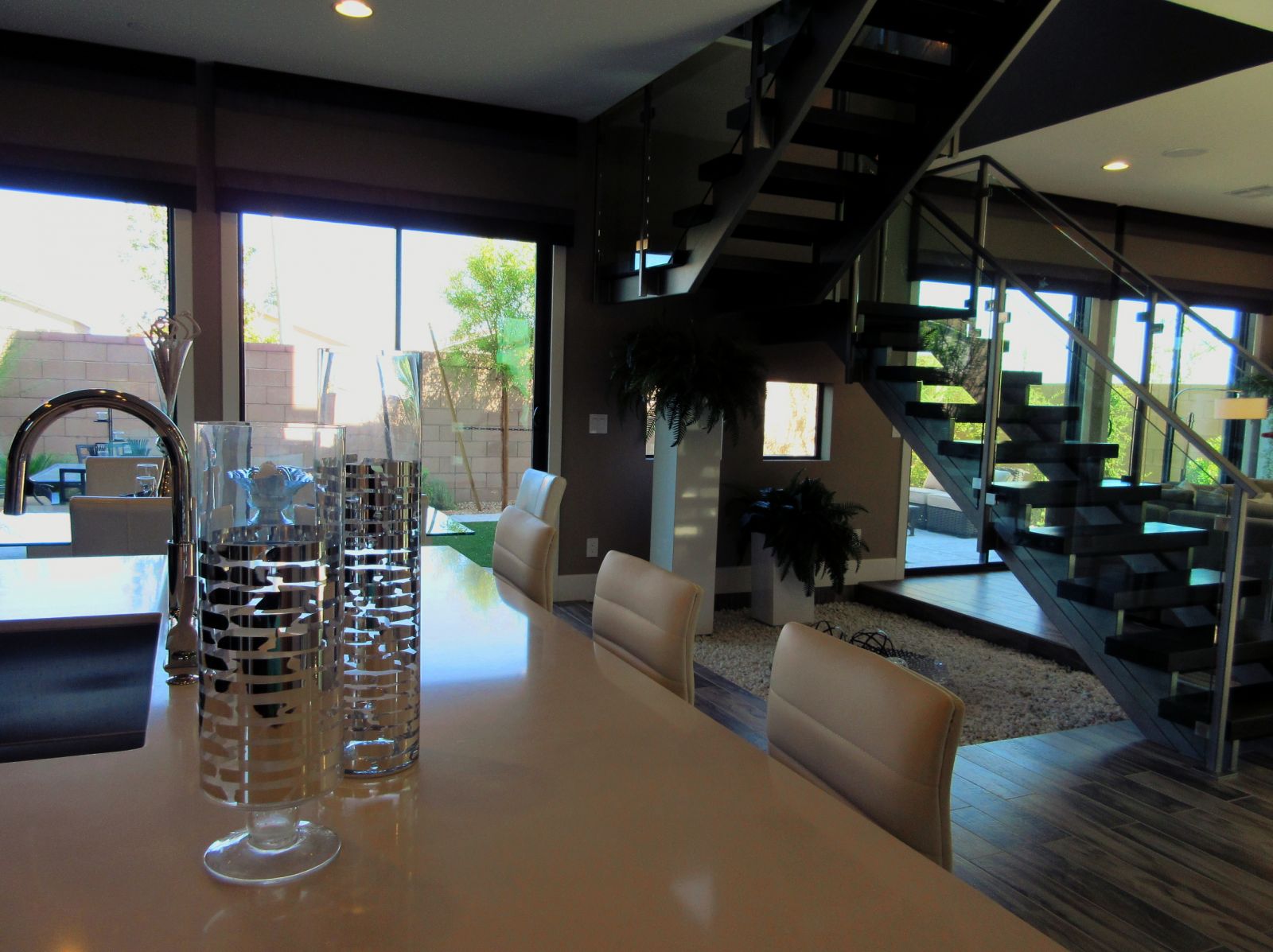
Located in the center of Henderson, this contemporary community is in the heart of the southeastern Las Vegas area beside Black Mountain. Just south of West Horizon Ridge Parkway and east of South Gibson Road, Horizon's Edge South is nestled between the 215 and the 515, making it easy to get around. Renowned excellent restaurants, shopping centers and parks are within a quick drive. Being only a short trip away from McCarran Airport and the University of Nevada Las Vegas (UNLV), so just about everything is easy to get to from Horizon's Edge South. Several other type of schools for students of all ages are in the neighborhood. Additionally, there are many places of worship (including a synagogue and a bevy of churches) nearby.
 The homes come with GE stainless steel appliances, Zodiac Quartz countertops, ground-mounted 16 S.E.E.R heating and cooling system, enhanced R15/R38 insulation, tankless water heater, pre-wired surround sound system, alarm system and a Tuxedo home automation system. Moreover, the models at Horizon's Edge South offer lightly textured walls and ceilings, 10'/9' flat ceilings, 8' modern designer doors, energy efficient insulated entry doors, opaque and obscure 8' glass panel garage doors, fenced-in backyards with 2 entry gates for easy access and address numbers that light up. Ample windows are set throughout each home to let in natural light. The laundry rooms are very spacious that have ample storage space, including upper cabinets. The master suites have large walk-in closets, dual sinks, designer faucets, a soaking bathtub and a separate shower complete with a built-in bench. The interior of these homes have 2-tone painted walls, lever door handles and designer light fixtures.
The homes come with GE stainless steel appliances, Zodiac Quartz countertops, ground-mounted 16 S.E.E.R heating and cooling system, enhanced R15/R38 insulation, tankless water heater, pre-wired surround sound system, alarm system and a Tuxedo home automation system. Moreover, the models at Horizon's Edge South offer lightly textured walls and ceilings, 10'/9' flat ceilings, 8' modern designer doors, energy efficient insulated entry doors, opaque and obscure 8' glass panel garage doors, fenced-in backyards with 2 entry gates for easy access and address numbers that light up. Ample windows are set throughout each home to let in natural light. The laundry rooms are very spacious that have ample storage space, including upper cabinets. The master suites have large walk-in closets, dual sinks, designer faucets, a soaking bathtub and a separate shower complete with a built-in bench. The interior of these homes have 2-tone painted walls, lever door handles and designer light fixtures.
 Not only are there many flooring, countertop and cabinet options for your new home at Horizon's Edge South, the flooring is upgradeable. Additionally, some of the optional features include exterior stone designs, window treatments, closet systems, custom paint and a fireplace.
Not only are there many flooring, countertop and cabinet options for your new home at Horizon's Edge South, the flooring is upgradeable. Additionally, some of the optional features include exterior stone designs, window treatments, closet systems, custom paint and a fireplace.
Designed and built with the most up-to-date contemporary styles, features and appliances, Horizon's Edge South finds a great way to incorporate modern design with relaxation and comfort.
2820 Plan
Priced from $473,990
Single Family
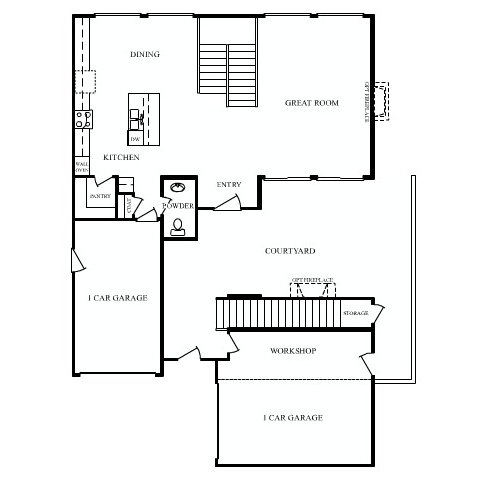
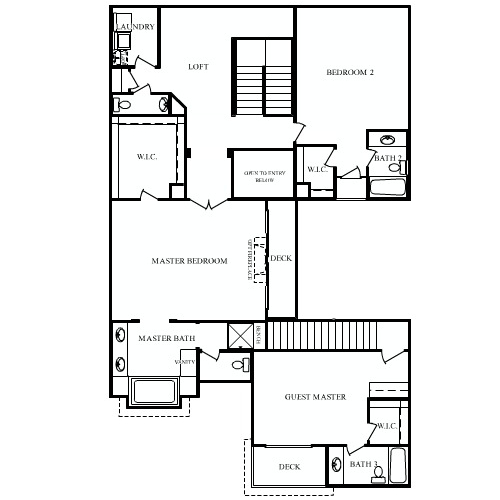
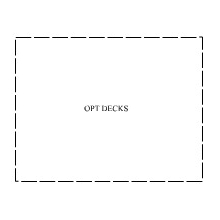
3020 Plan
Priced from $483,990
Single Family
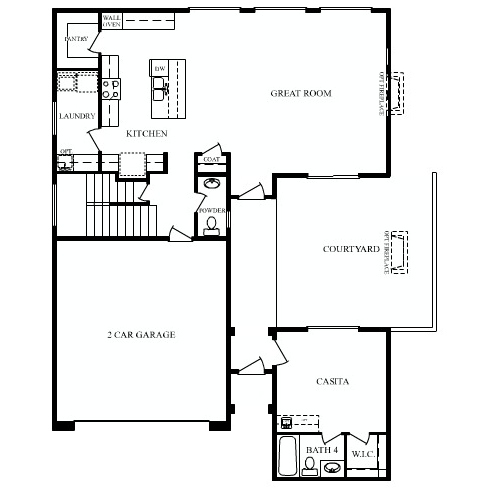
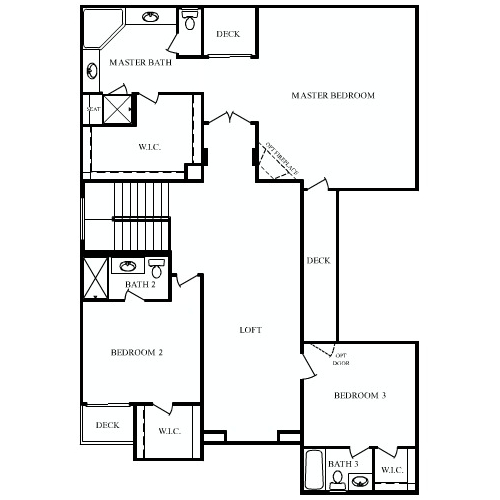
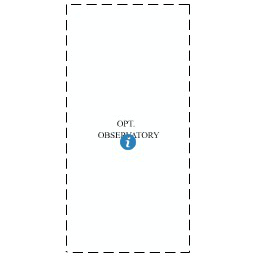
3220 Plan
Priced from $493,990
Single Family
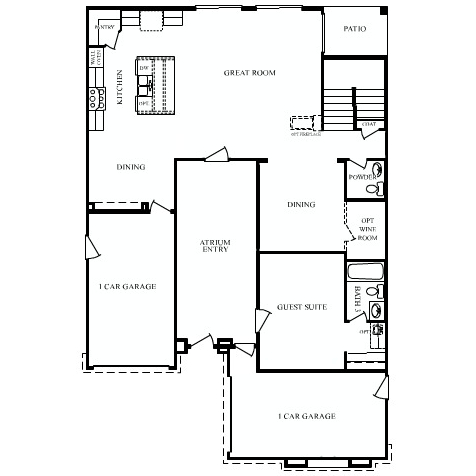
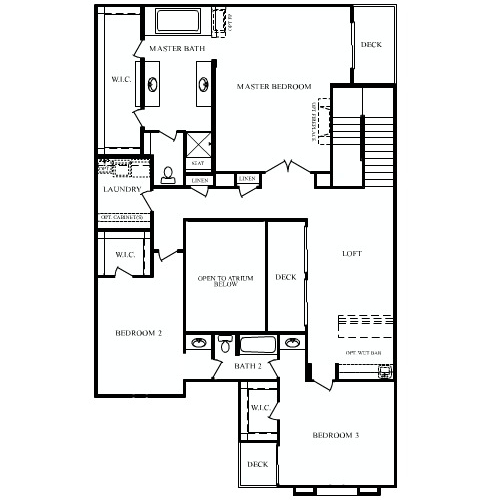
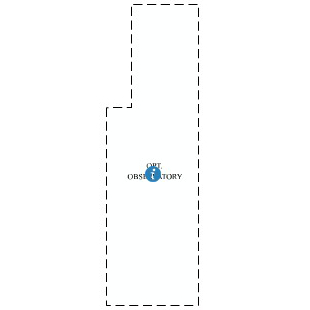
Please enter your information to login or Sign up here.
Please enter your email and we'll send you an email message with your password.
Already have account? Sign in.
Already have an account? Sign in.