







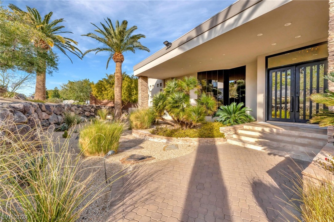

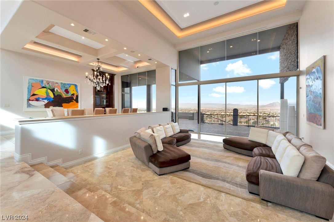





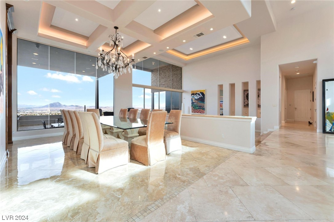



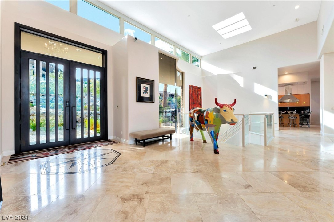

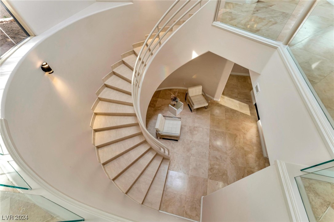



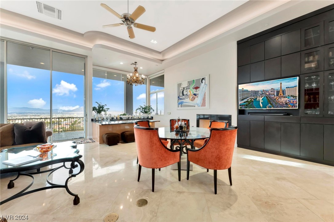
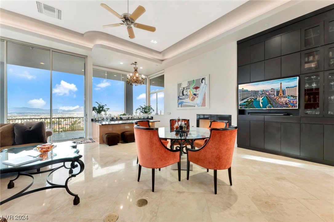






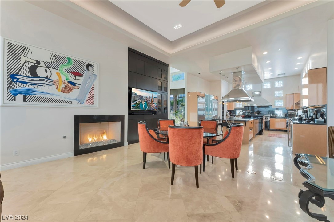
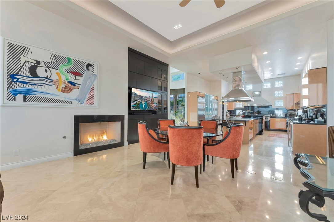




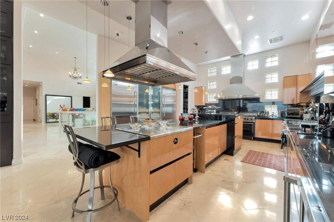

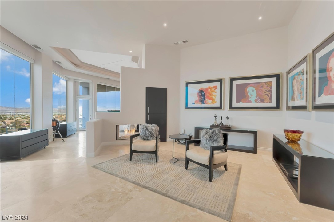






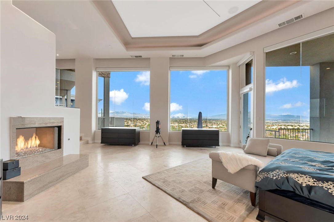
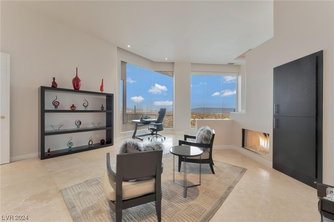



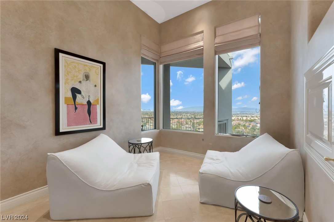

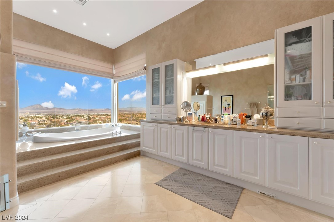

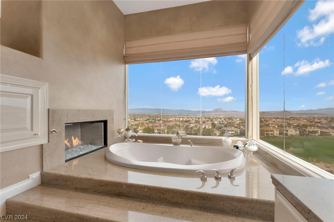

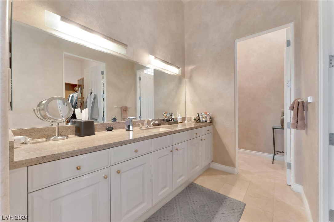

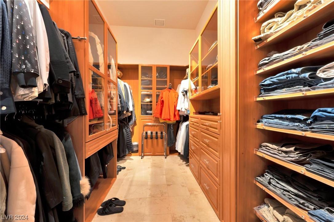














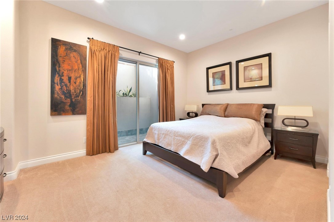
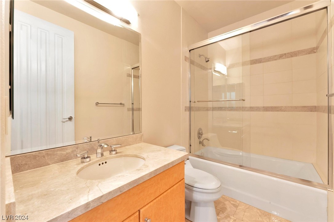
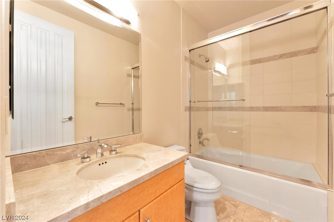
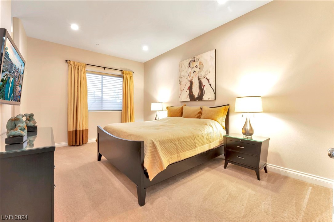





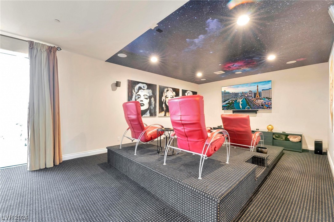
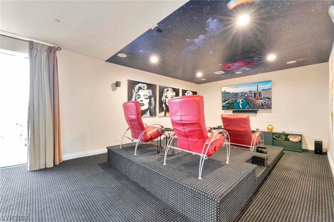












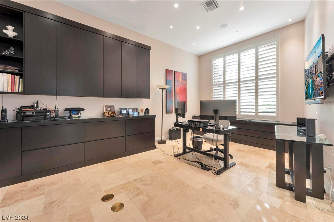




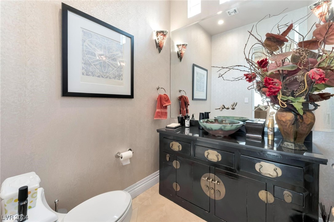

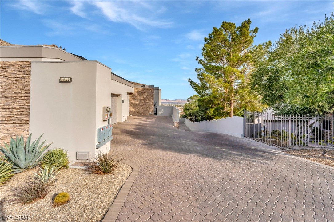
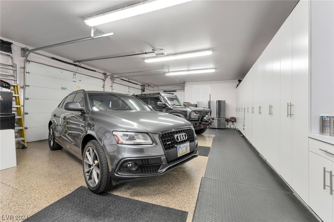
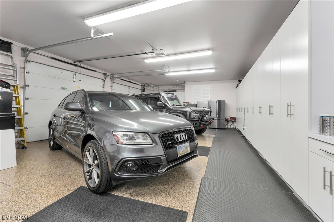











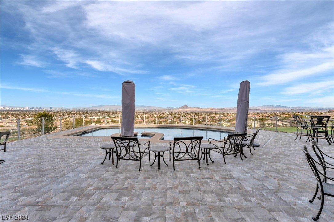


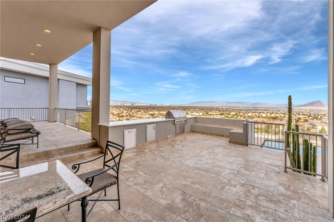

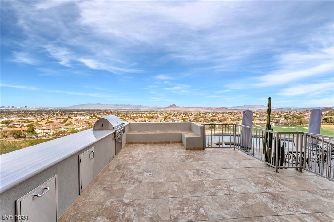

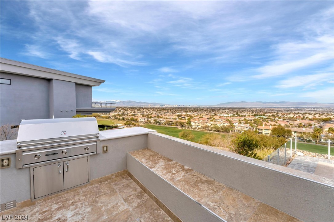





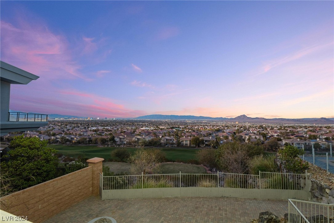

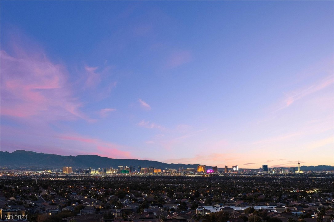






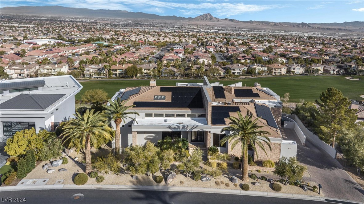


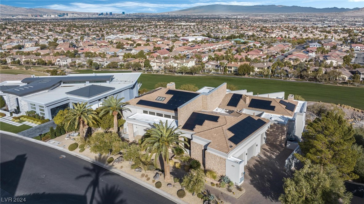


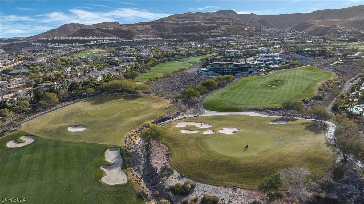

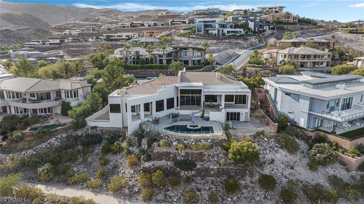
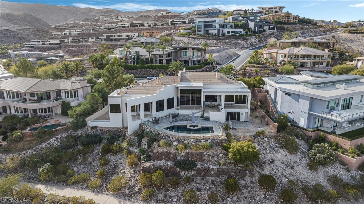

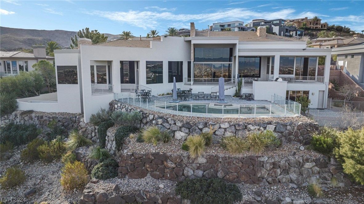



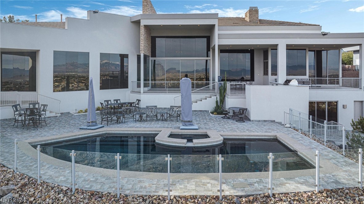


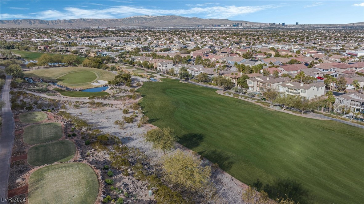


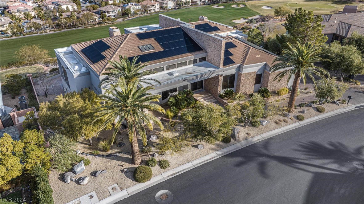

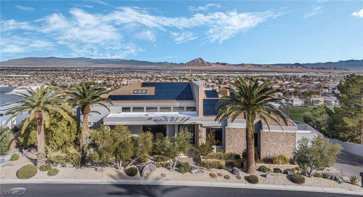
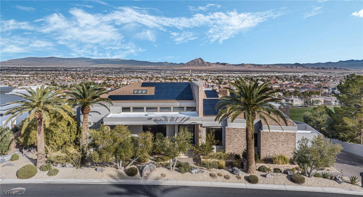




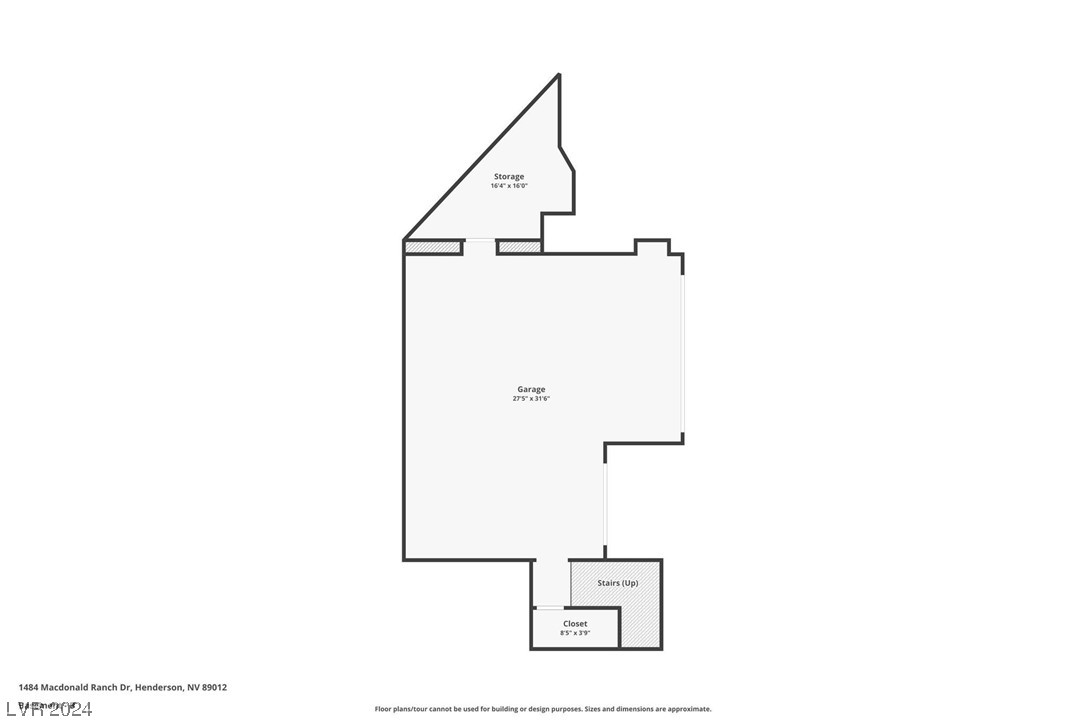
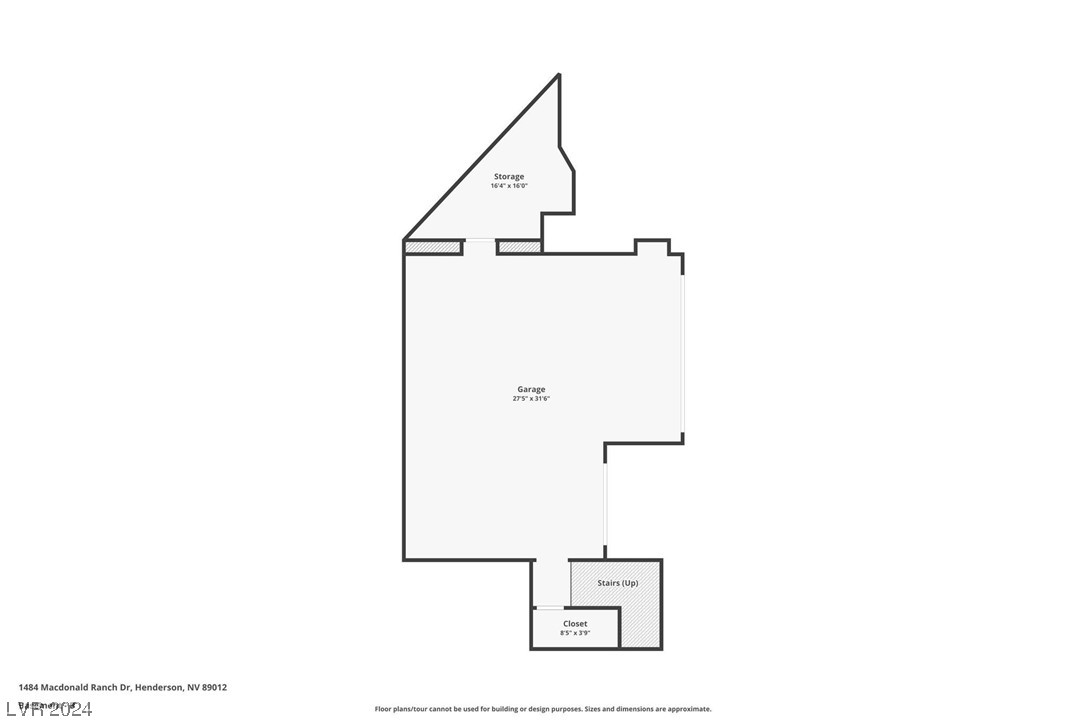

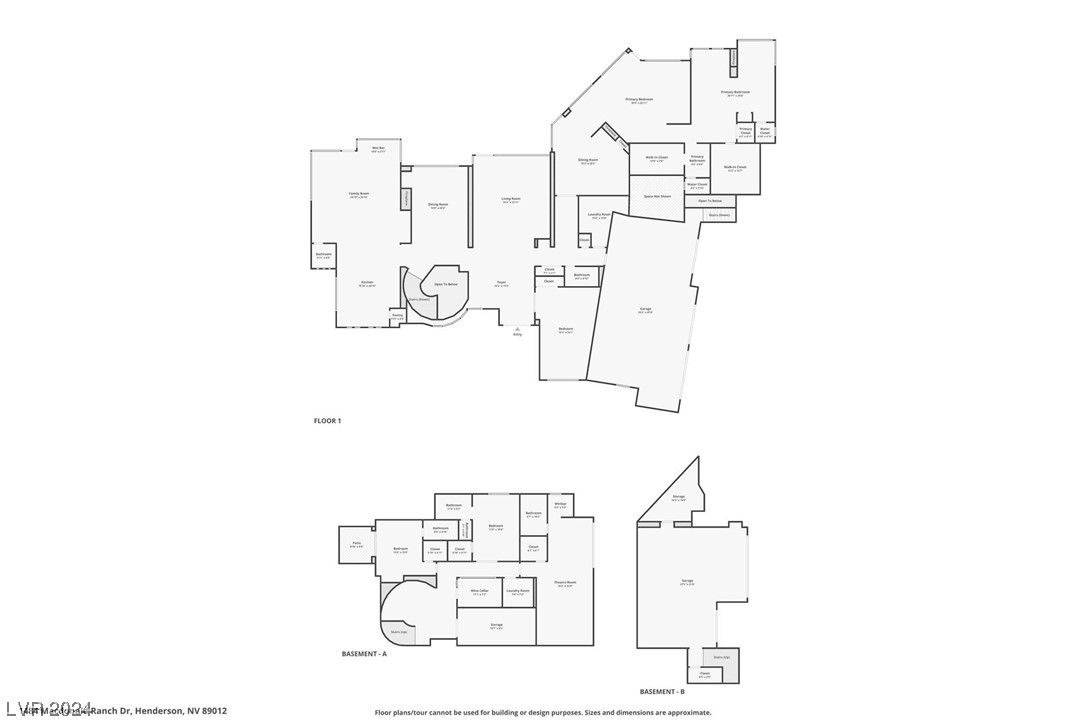



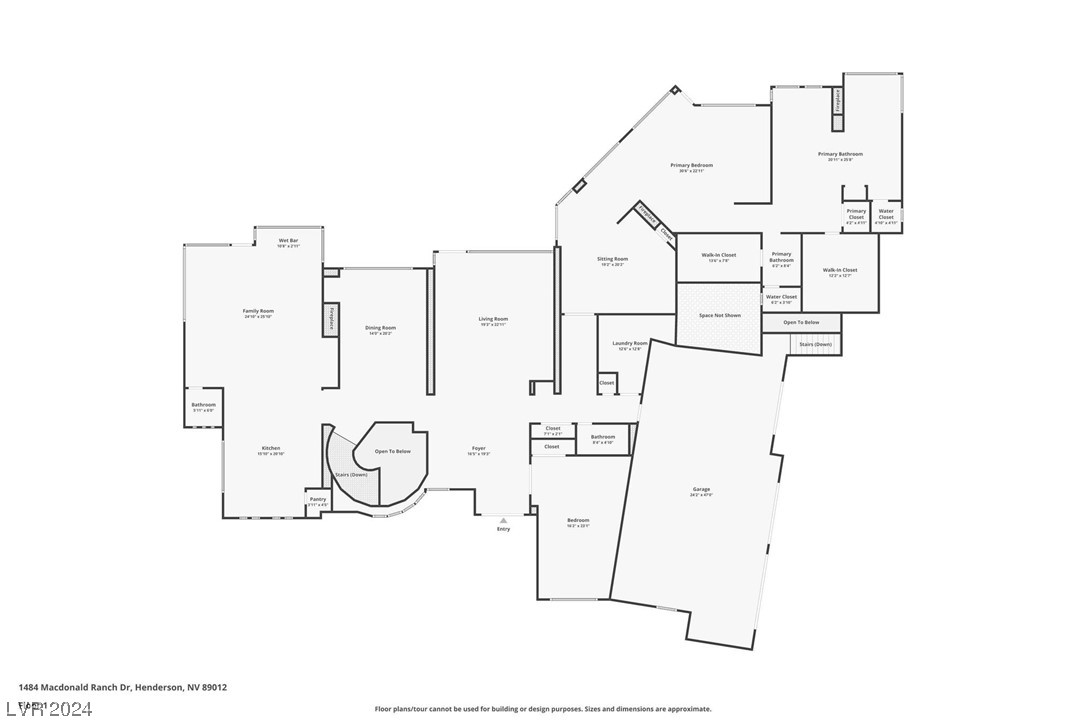
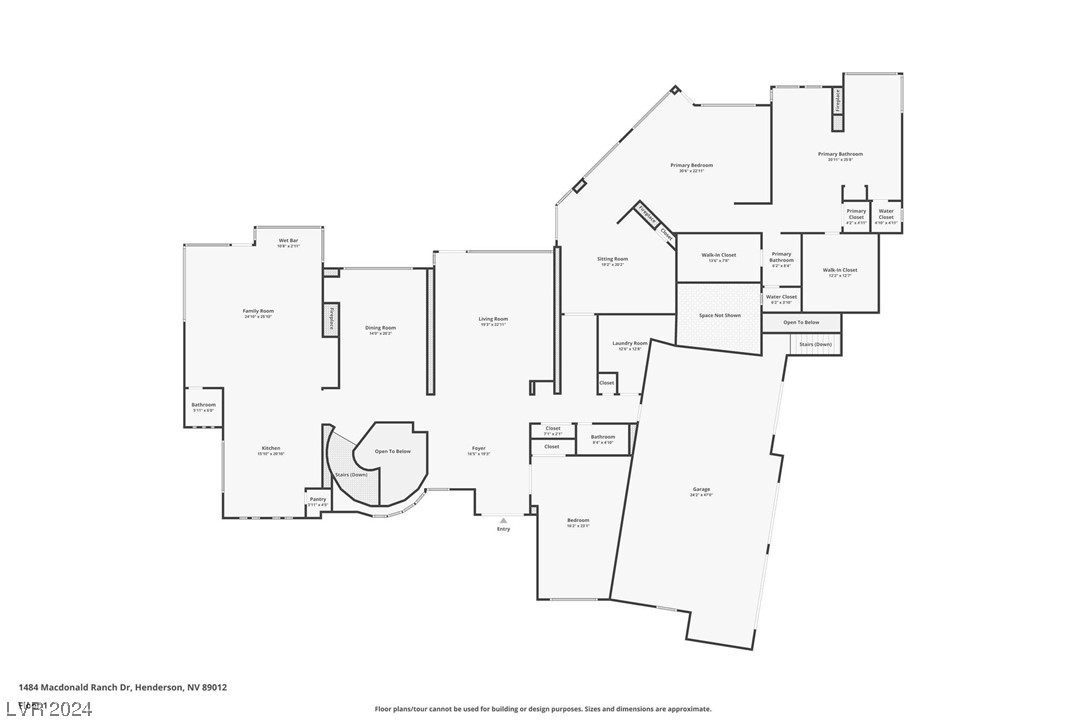





















































































































































































Dazzling unobstructed Strip views overwhelm from this bilevel custom estate sitting high above The prestigious Dragonridge golf course. This home is the epitome of luxury living with focus on indoor-outdoor living. 20 ft Floor to ceiling glass and disappearing walls, open floor plan on main level. Spectacular Primary bedroom and ensuite bath on main level with jetliner views. Commercial grade chef's kitchen with all Viking appliances. Formal living and dining with the mesmerizing views. Family room with sunken bar. Spiral staircase leads to lower-level bedrooms and glass wine cellar and Theater room. Multiple outdoor patios, outdoor kitchen to BBQ. as you entertain by the incredible pool . Six car garage for your toys. This home was the personal former home of the developer of this Upscale community which is reflected by the luxury appointments which the current owner has just improved upon... brand new solar panels, newer roof, HVAC and appliances. Resort luxury living at its best.
Dazzling unobstructed Strip views overwhelm from this bilevel custom estate sitting high above The prestigious Dragonridge golf course. This home is the epitome of luxury living with focus on indoor-outdoor living. 20 ft Floor to ceiling glass and disappearing walls, open floor plan on main level. Spectacular Primary bedroom and ensuite bath on main level with jetliner views. Commercial grade chef's kitchen with all Viking appliances. Formal living and dining with the mesmerizing views. Family room with sunken bar. Spiral staircase leads to lower-level bedrooms and glass wine cellar and Theater room. Multiple outdoor patios, outdoor kitchen to BBQ. as you entertain by the incredible pool . Six car garage for your toys. This home was the personal former home of the developer of this Upscale community which is reflected by the luxury appointments which the current owner has just improved upon... brand new solar panels, newer roof, HVAC and appliances. Resort luxury living at its best.
Directions to 1484 Macdonald Ranch Dr: From 215 and Valle Verde...Go south on Valle Verde past Horizon Ridge to Guard gate. Continue on Macdonald Ranch dr to home.
Low Cost Financing Available

only takes about 60 seconds & will not affect your credit

Please enter your information to login or Sign up here.
Please enter your email and we'll send you an email message with your password.
Already have account? Sign in.
Already have an account? Sign in.