Henderson > 89012 > Macdonald Highlands > 717 Dragon Peak Dr
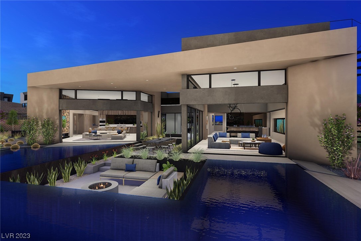
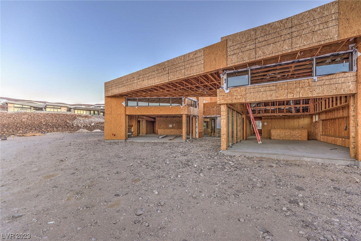


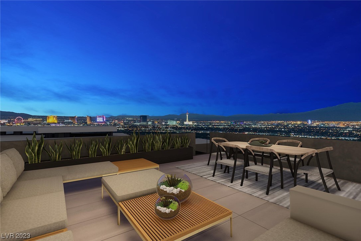

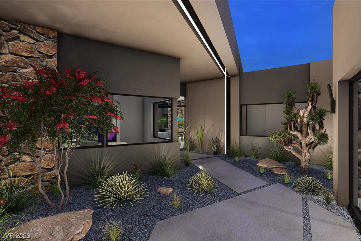
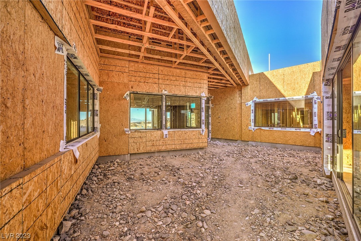
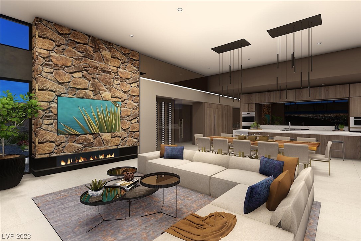
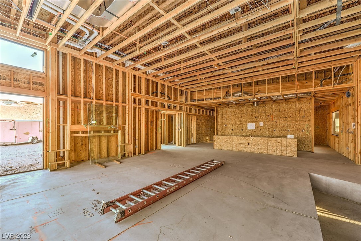



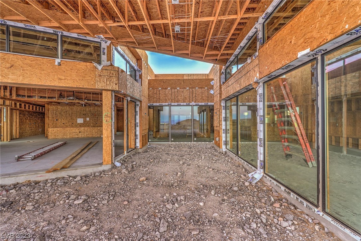

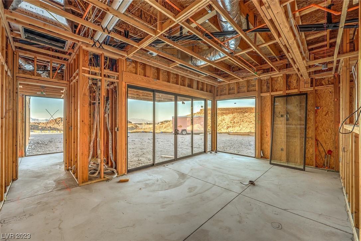

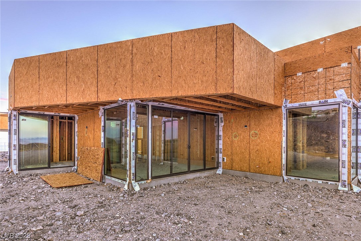
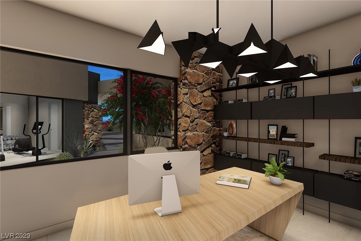


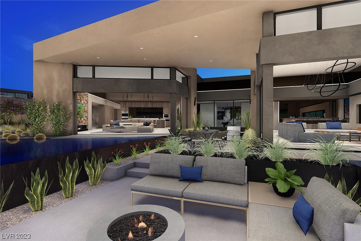
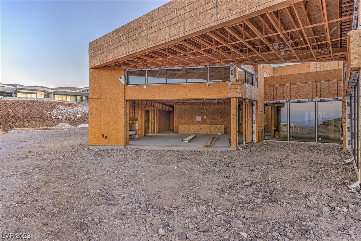



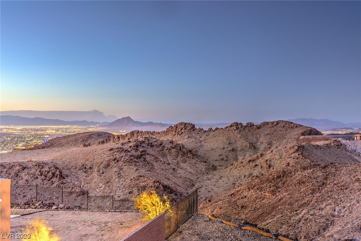
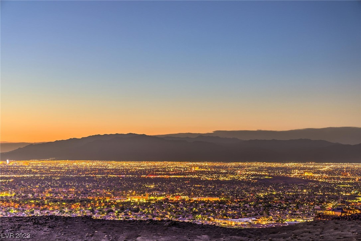
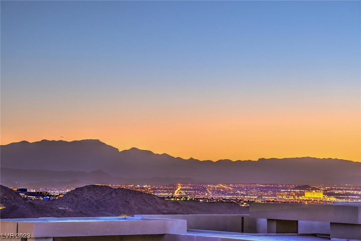

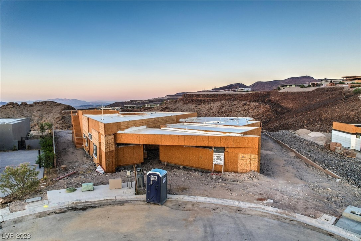
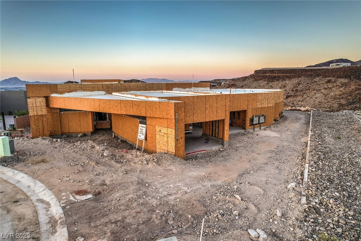
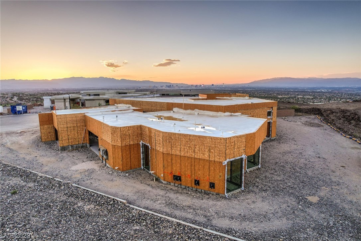

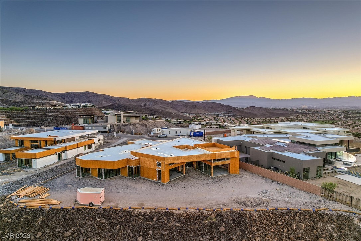
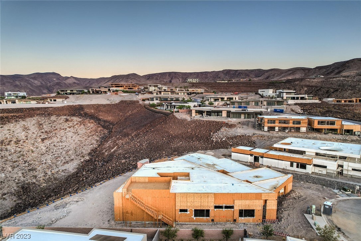

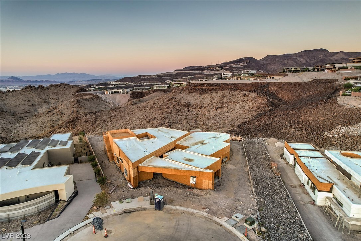

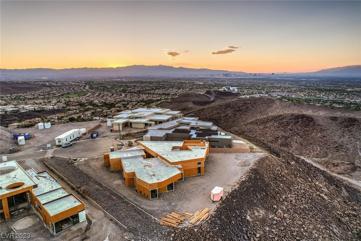
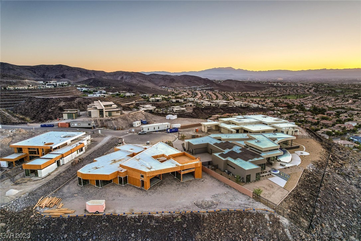




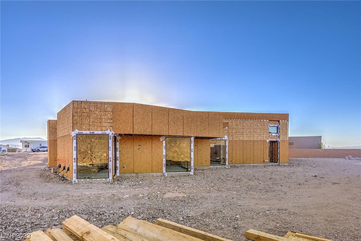
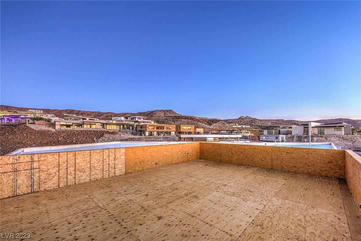


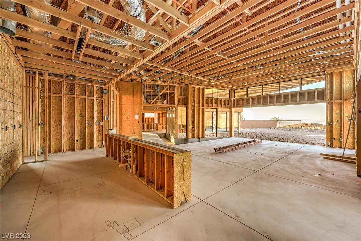
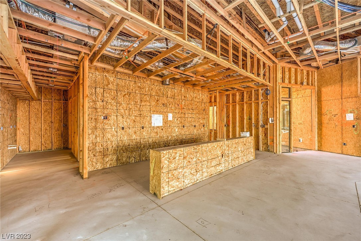

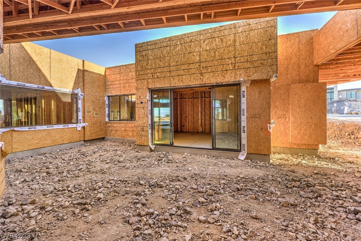

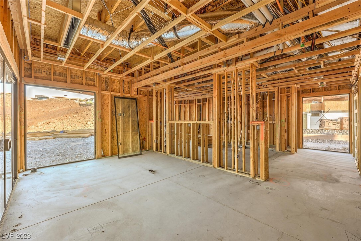
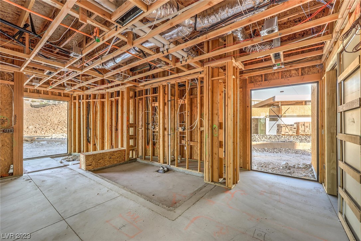
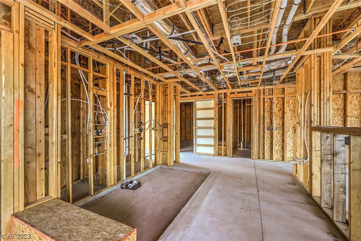




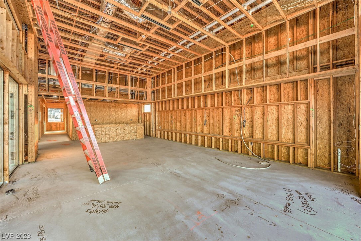
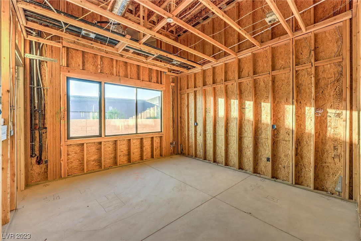

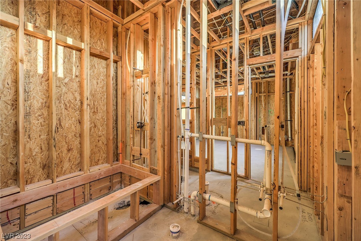

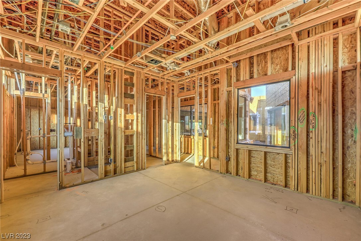

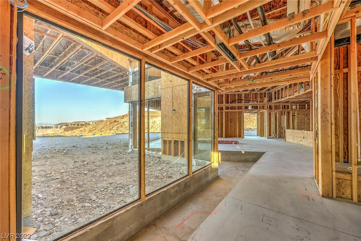
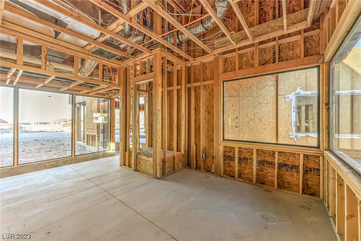
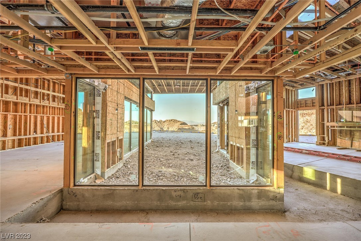

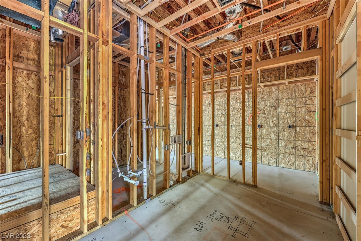


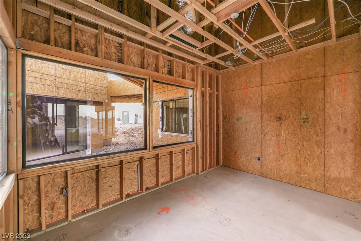












































































Welcome to 717 Dragon Peak Drive, or Apri, a masterpiece in MacDonald Highlands designed by Blue Heron. Perched atop a cul-de-sac and embraced by double gates, this residence is among just 26 custom homes. With sweeping views encompassing the Strip, Downtown Las Vegas, the majestic Dragon Spine, and mountains, Apri harmonizes with its surroundings. This single-story sanctuary spans 5, 347 sq ft on a half-acre. Comprising 4 beds, 4.5 baths, and a generous 4-car garage, Apri defines luxury. It offers an office with stunning views, a media room, and a refined bar. Outdoors, enjoy al fresco dining, a roof deck with Strip views, and a serene backyard oasis. The backyard paradise boasts a 1, 000+ sq ft pool with a 360-degree infinity edge. A sunken living room invites relaxation, while a fire pit sets an intimate ambiance. Apri is more than a home—it's sophisticated living, visionary design, and nature's celebration. Experience unrivaled luxury where every detail elevates your lifestyle.
Welcome to 717 Dragon Peak Drive, or Apri, a masterpiece in MacDonald Highlands designed by Blue Heron. Perched atop a cul-de-sac and embraced by double gates, this residence is among just 26 custom homes. With sweeping views encompassing the Strip, Downtown Las Vegas, the majestic Dragon Spine, and mountains, Apri harmonizes with its surroundings. This single-story sanctuary spans 5, 347 sq ft on a half-acre. Comprising 4 beds, 4.5 baths, and a generous 4-car garage, Apri defines luxury. It offers an office with stunning views, a media room, and a refined bar. Outdoors, enjoy al fresco dining, a roof deck with Strip views, and a serene backyard oasis. The backyard paradise boasts a 1, 000+ sq ft pool with a 360-degree infinity edge. A sunken living room invites relaxation, while a fire pit sets an intimate ambiance. Apri is more than a home—it's sophisticated living, visionary design, and nature's celebration. Experience unrivaled luxury where every detail elevates your lifestyle.
Directions to 717 Dragon Peak Dr: Exit 215 Valley Verde l Go South on Valley Verde l Guard Gate Access l Right on Sleeping Dragon Drive l Gate Access l Right on Dragon Peak Drive
Low Cost Financing Available

only takes about 60 seconds & will not affect your credit

Please enter your information to login or Sign up here.
Please enter your email and we'll send you an email message with your password.
Already have account? Sign in.
Already have an account? Sign in.