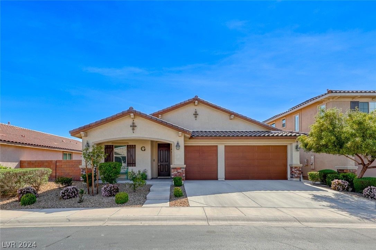
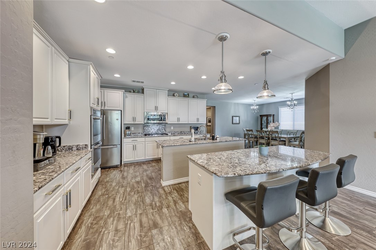


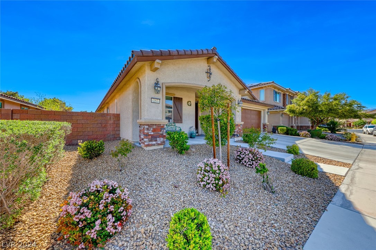

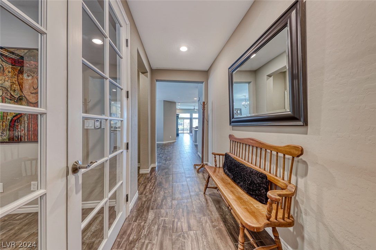


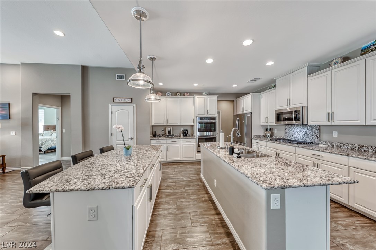
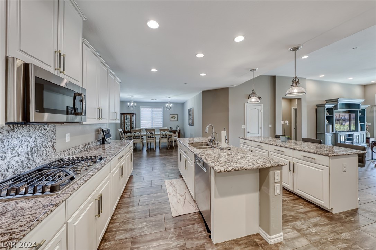

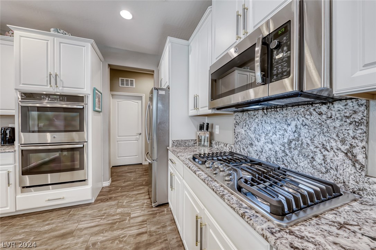
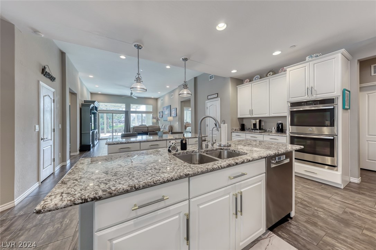
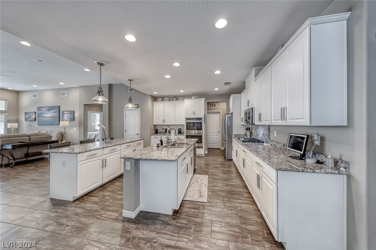
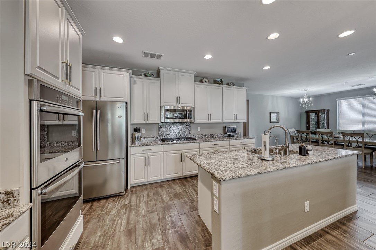
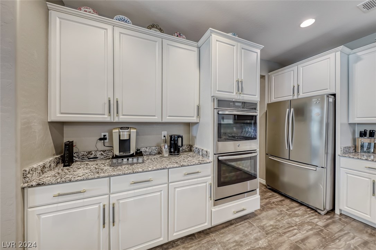

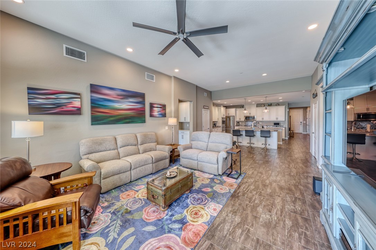



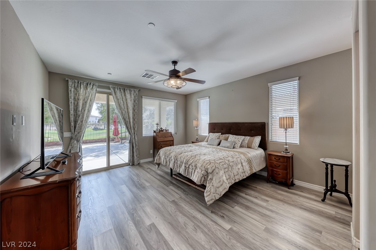
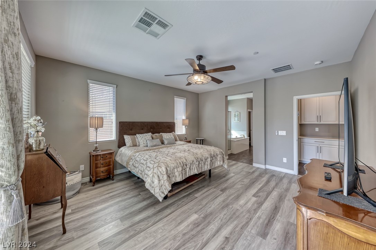
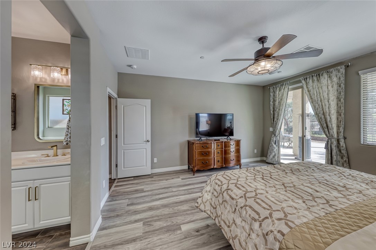
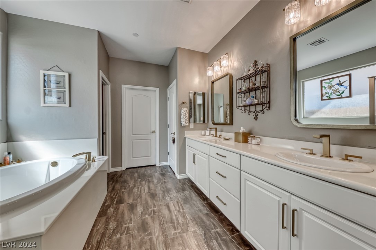
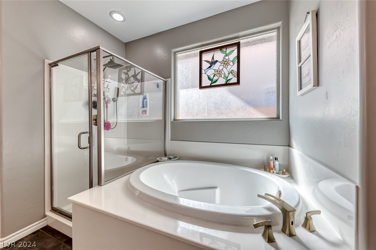
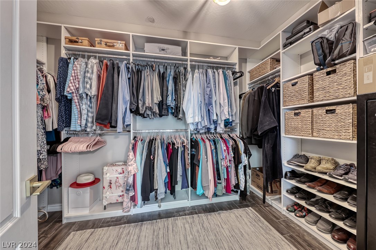
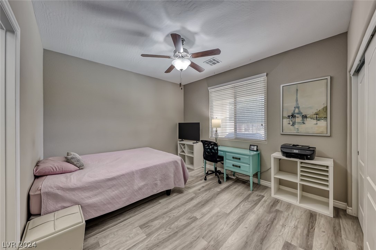
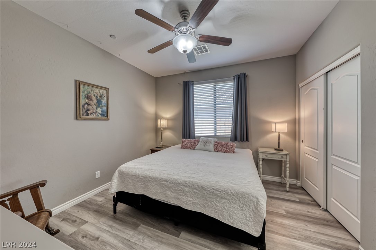
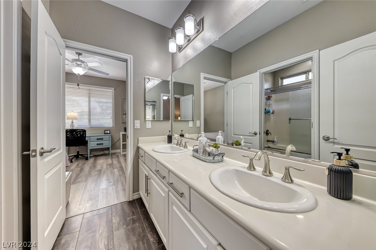
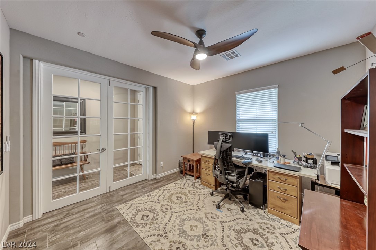
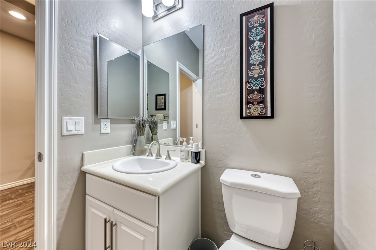
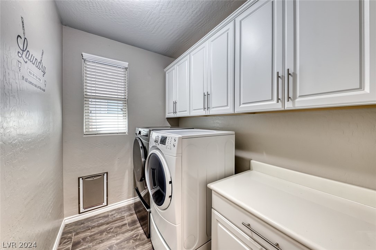
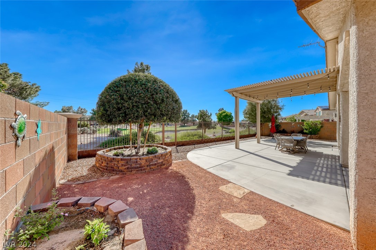
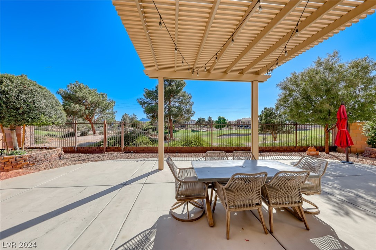
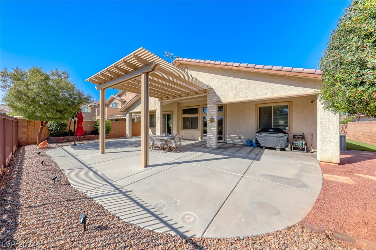
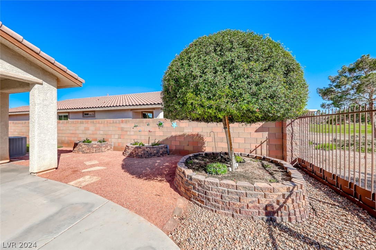

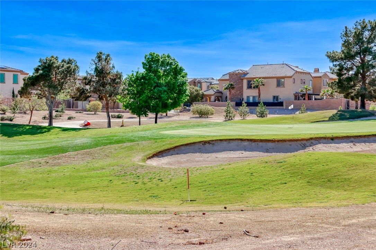
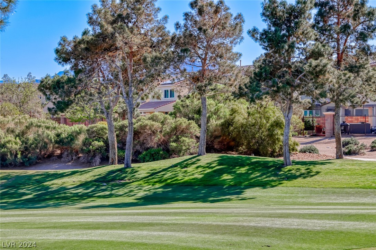

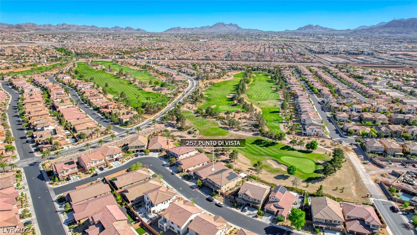
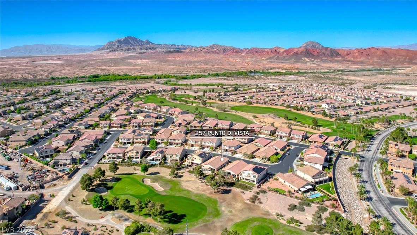
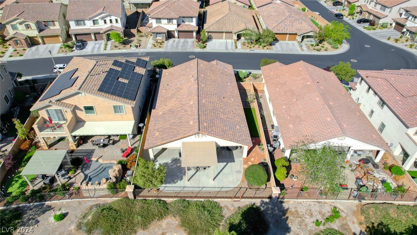
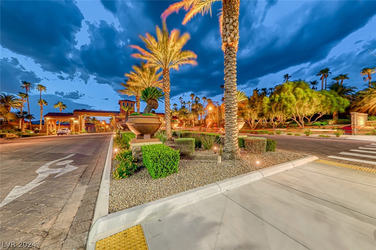



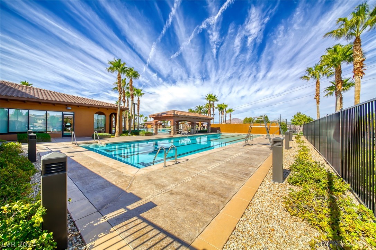




































































Welcome to your dream home on the 12th hole of the Chimera Golf Course in the guard-gated community of Tuscany! This stunning single-story residence boasts an open-concept floor plan connecting the living, dining & kitchen areas, perfect for everyday living & entertaining. The gourmet kitchen features white cabinets, dual islands w/ granite countertops & stainless steel appliances. With tile throughout the main areas & luxury vinyl flooring in the bedrooms, elegance meets easy maintenance. The primary suite features sliding glass doors leading to the back patio. The convenient 3 car garage features extra storage space for a golf cart, workshop or more. Step outside to discover your private yard, complete with a full covered patio where you can soak in the serene views of the golf course while enjoying a morning coffee. Residents enjoy clubhouse amenities such as a two pools, fitness center, sports courts & more. Whether relaxation or recreation, this home offers something for everyone!
Welcome to your dream home on the 12th hole of the Chimera Golf Course in the guard-gated community of Tuscany! This stunning single-story residence boasts an open-concept floor plan connecting the living, dining & kitchen areas, perfect for everyday living & entertaining. The gourmet kitchen features white cabinets, dual islands w/ granite countertops & stainless steel appliances. With tile throughout the main areas & luxury vinyl flooring in the bedrooms, elegance meets easy maintenance. The primary suite features sliding glass doors leading to the back patio. The convenient 3 car garage features extra storage space for a golf cart, workshop or more. Step outside to discover your private yard, complete with a full covered patio where you can soak in the serene views of the golf course while enjoying a morning coffee. Residents enjoy clubhouse amenities such as a two pools, fitness center, sports courts & more. Whether relaxation or recreation, this home offers something for everyone!
Directions to 257 Punto Di Vista Dr: From I-95 & Galleria, E on Galleria, Left on Olivia Pkwy through gate, Left on Olivia Pkwy @ Stop sign, Left on Via Morelli, Left on Via Magnolia, Right on Punto Di Vista
Low Cost Financing Available

only takes about 60 seconds & will not affect your credit

Please enter your information to login or Sign up here.
Please enter your email and we'll send you an email message with your password.
Already have account? Sign in.
Already have an account? Sign in.